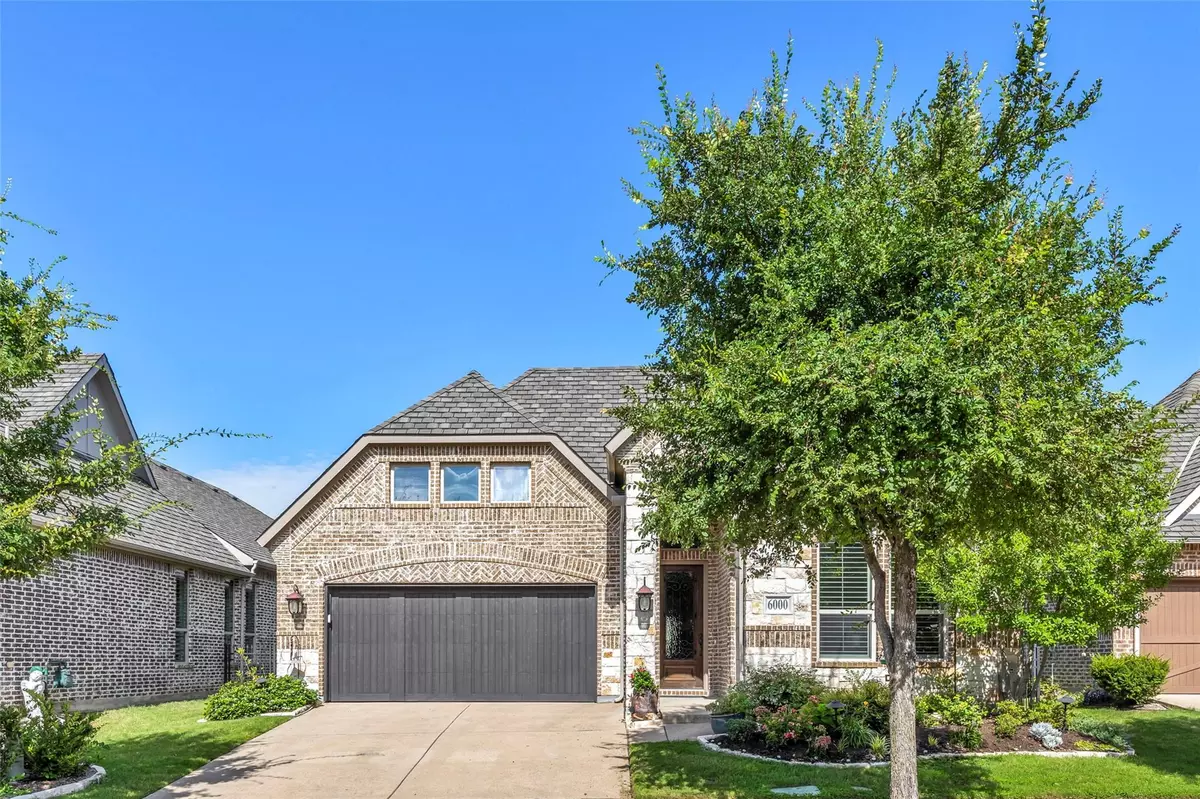$815,000
For more information regarding the value of a property, please contact us for a free consultation.
6000 Heron Bay Lane Mckinney, TX 75070
3 Beds
4 Baths
2,936 SqFt
Key Details
Property Type Single Family Home
Sub Type Single Family Residence
Listing Status Sold
Purchase Type For Sale
Square Footage 2,936 sqft
Price per Sqft $277
Subdivision Phase 2 Of The Estates At Craig Ranch West
MLS Listing ID 20387130
Sold Date 10/04/23
Style Traditional
Bedrooms 3
Full Baths 3
Half Baths 1
HOA Fees $176/mo
HOA Y/N Mandatory
Year Built 2014
Annual Tax Amount $10,981
Lot Size 5,749 Sqft
Acres 0.132
Property Description
Meticulously maintained home with waterfront views in the highly coveted Gated Estates at Craig Ranch. 1 story open concept living perfect for entertaining with Soaring ceilings, plantation shutters, solid core 8' doors, Hand scraped hardwoods through main living, wired for surround & outdoor speakers, 2+ garage w storage. Spacious Kitchen features Custom 42 cabinetry with roll out shelving, SS appliances, walk in pantry, built in wine rack & oversized island. Large living with floor to ceiling stone gas fireplace overlooks outdoor retreat with covered patio & privacy shutters to enjoy the evenings & heaters for the winter months. Study plus 2 generously sized secondary bedrooms. Unique floorplan offers flexibility for a guest or extended family suite area. Convenient location to TPC golf, HUB 121 entertaining dining venue, Lifetime Fitness, SRT 121, Omni PGA, The Star, Legacy West. Amazing water, lighted fountain views & walking paths for enjoying nature.
Location
State TX
County Collin
Direction SRT 121 - EXIT Custer Rd. - head NORTH to Tour Dr. - Take a RIGHT. Gated community will require access code given by Broker Bay. Proceed past River Highlands to Heron Bay Ln. - Take a RIGHT. Home will be on the RIGHT. Sign in the yard.
Rooms
Dining Room 2
Interior
Interior Features Cable TV Available, Decorative Lighting, Double Vanity, Eat-in Kitchen, High Speed Internet Available, Kitchen Island, Open Floorplan, Pantry, Sound System Wiring, Walk-In Closet(s), Other, In-Law Suite Floorplan
Heating Central, ENERGY STAR Qualified Equipment, Zoned
Cooling Ceiling Fan(s), Central Air, ENERGY STAR Qualified Equipment
Flooring Carpet, Hardwood, Tile
Fireplaces Number 1
Fireplaces Type Gas, Gas Logs
Appliance Dishwasher, Disposal, Gas Cooktop, Gas Water Heater, Plumbed For Gas in Kitchen, Tankless Water Heater, Vented Exhaust Fan
Heat Source Central, ENERGY STAR Qualified Equipment, Zoned
Laundry Utility Room, Full Size W/D Area
Exterior
Exterior Feature Covered Patio/Porch, Rain Gutters, Lighting
Garage Spaces 2.0
Fence Full, Gate, Wrought Iron
Utilities Available Cable Available, City Sewer, City Water, Curbs, Electricity Connected, Individual Gas Meter, Individual Water Meter, Sewer Available, Sidewalk, Underground Utilities
Waterfront Description Canal (Man Made)
Roof Type Composition
Total Parking Spaces 2
Garage Yes
Building
Lot Description Few Trees, Interior Lot, Landscaped, Sprinkler System, Subdivision, Waterfront
Story One
Foundation Slab
Level or Stories One
Structure Type Brick,Rock/Stone
Schools
Elementary Schools Isbell
Middle Schools Lawler
High Schools Emerson
School District Frisco Isd
Others
Restrictions Deed
Ownership Daniel & Cynthia Brown
Acceptable Financing Cash, Conventional
Listing Terms Cash, Conventional
Financing Conventional
Read Less
Want to know what your home might be worth? Contact us for a FREE valuation!

Our team is ready to help you sell your home for the highest possible price ASAP

©2024 North Texas Real Estate Information Systems.
Bought with Karen L Sefcik • Ebby Halliday Realtors

GET MORE INFORMATION

