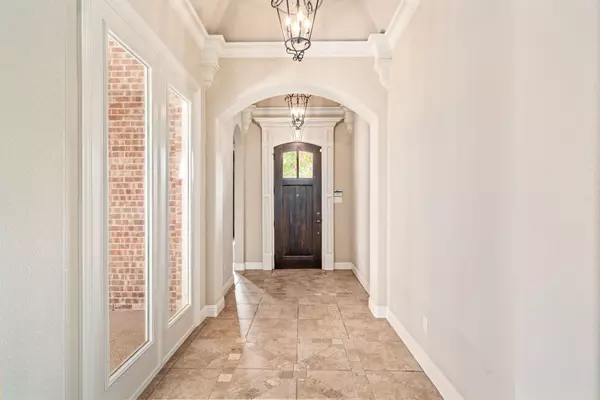$625,000
For more information regarding the value of a property, please contact us for a free consultation.
1236 Gabriel Lane Fort Worth, TX 76116
3 Beds
3 Baths
2,850 SqFt
Key Details
Property Type Single Family Home
Sub Type Single Family Residence
Listing Status Sold
Purchase Type For Sale
Square Footage 2,850 sqft
Price per Sqft $219
Subdivision Ridgmar Estates Add
MLS Listing ID 20417136
Sold Date 10/13/23
Style Traditional
Bedrooms 3
Full Baths 3
HOA Fees $150/qua
HOA Y/N Mandatory
Year Built 2006
Annual Tax Amount $12,326
Lot Size 5,662 Sqft
Acres 0.13
Property Description
One owner, Executive Home with AMAZING quality of construction in a Lock & Leave Gated Community of Ridgemar Estates, so well maintained & conveniently located! Living, Dining & Kitchen with an Open Concept for entertaining large groups**3 private bedrooms, w-one of them making a perfect home office w-beamed & vaulted ceiling*Oversized Primary Bedroom w-mood lighting hidden in ceiling*Walk-in closet designed w-every accessory in mind*Bath w-jetted tub, oversized shower w-bench, dual vanities & so much storage*Bedroom 2 w-Ensuite bath & huge walk-in closet*Notice the oval ceiling in open entertaining area, with mood lighting that extends from the kitchen thru living area! Gorgeous chandeliers stretch from front door thru the living area*Plantation Shutters*Recent carpet in bedrooms*HVAC & roof replaced in 2019*Kitchen has 5-burner gas cooktop, convection oven, granite countertops, 9 foot island, PLUS baking center*Large utility room*Double doors to covered patio w-extended courtyard!
Location
State TX
County Tarrant
Community Curbs, Gated, Perimeter Fencing
Direction I-30 West*Go North on Ridgmar Blvd*Right on Ridgmar West*Go through SECURITY GATE & turn right. House will be on your right.
Rooms
Dining Room 1
Interior
Interior Features Built-in Features, Cable TV Available, Chandelier, Decorative Lighting, Double Vanity, Granite Counters, High Speed Internet Available, Kitchen Island, Natural Woodwork, Open Floorplan, Pantry, Vaulted Ceiling(s), Walk-In Closet(s)
Heating Central, Natural Gas
Cooling Ceiling Fan(s), Central Air, Electric
Flooring Carpet, Tile
Fireplaces Number 1
Fireplaces Type Gas Logs, Gas Starter, Glass Doors, Living Room, Stone
Appliance Dishwasher, Disposal, Electric Oven, Gas Cooktop, Microwave, Convection Oven, Plumbed For Gas in Kitchen, Vented Exhaust Fan
Heat Source Central, Natural Gas
Laundry Electric Dryer Hookup, Utility Room, Full Size W/D Area, Washer Hookup
Exterior
Exterior Feature Covered Patio/Porch, Garden(s), Rain Gutters
Garage Spaces 2.0
Fence Back Yard, Gate, Rock/Stone, Wood, Wrought Iron
Community Features Curbs, Gated, Perimeter Fencing
Utilities Available Cable Available, City Sewer, City Water, Curbs, Natural Gas Available, Underground Utilities
Roof Type Composition
Total Parking Spaces 2
Garage Yes
Building
Lot Description Few Trees, Landscaped, Level, Sprinkler System, Subdivision
Story One
Foundation Slab
Level or Stories One
Structure Type Brick,Rock/Stone
Schools
Elementary Schools Phillips M
Middle Schools Monnig
High Schools Arlngtnhts
School District Fort Worth Isd
Others
Ownership Estate of Bonnie F Corbell
Acceptable Financing Cash, Conventional, FHA, Texas Vet, VA Loan
Listing Terms Cash, Conventional, FHA, Texas Vet, VA Loan
Financing Cash
Special Listing Condition Verify Tax Exemptions
Read Less
Want to know what your home might be worth? Contact us for a FREE valuation!

Our team is ready to help you sell your home for the highest possible price ASAP

©2024 North Texas Real Estate Information Systems.
Bought with Robin Callahan • Coldwell Banker Realty

GET MORE INFORMATION





