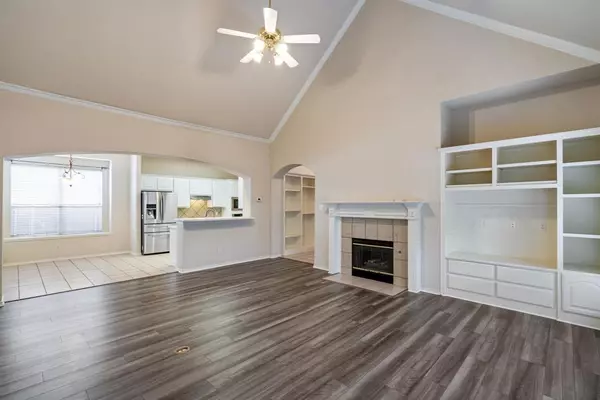$449,000
For more information regarding the value of a property, please contact us for a free consultation.
3724 Granbury Drive Dallas, TX 75287
3 Beds
2 Baths
2,026 SqFt
Key Details
Property Type Single Family Home
Sub Type Single Family Residence
Listing Status Sold
Purchase Type For Sale
Square Footage 2,026 sqft
Price per Sqft $221
Subdivision Villas Of Midway Ph Two
MLS Listing ID 20435426
Sold Date 10/12/23
Style Traditional
Bedrooms 3
Full Baths 2
HOA Fees $145/qua
HOA Y/N Mandatory
Year Built 1999
Annual Tax Amount $7,372
Lot Size 4,748 Sqft
Acres 0.109
Property Description
Updated, low maintenance, and move-in ready home in the desirable neighborhood of Villas of Midway! Open and flexible floorplan featuring vaulted ceiling living area with fireplace and built-in bookcase with French doors leading out to a lovely private covered side deck. The kitchen features freshly painted cabinets, new oven, a peninsula breakfast bar, and an adjacent breakfast room. The oversized primary suite with freshly installed carpet is separate from the secondary bedrooms, and the en-suite bathroom includes a separate shower and soaking tub. A commuter's dream with easy access to both North Dallas Tollway and President George Bush, plus close proximity to the community pool, dog park, playground, walking paths, and nearby Timberglen Park. HOA mows front lawns and rakes leaves in the Fall!
Location
State TX
County Denton
Community Club House, Community Pool, Park
Direction From George Bush, south on Midway. Right on Cedarview. Left on Summerfield. Right on Granbury. Home is on the left.
Rooms
Dining Room 2
Interior
Interior Features Cable TV Available, Decorative Lighting, Eat-in Kitchen, High Speed Internet Available, Pantry, Vaulted Ceiling(s), Walk-In Closet(s)
Heating Central, Natural Gas
Cooling Central Air, Electric
Flooring Carpet, Ceramic Tile, Laminate
Fireplaces Number 1
Fireplaces Type Gas Logs, Gas Starter, Wood Burning
Appliance Dishwasher, Disposal, Electric Oven, Gas Cooktop, Microwave, Plumbed For Gas in Kitchen, Vented Exhaust Fan
Heat Source Central, Natural Gas
Laundry Utility Room, Full Size W/D Area, Washer Hookup
Exterior
Exterior Feature Covered Patio/Porch
Garage Spaces 2.0
Fence Wood
Community Features Club House, Community Pool, Park
Utilities Available City Sewer, City Water
Roof Type Composition
Total Parking Spaces 2
Garage Yes
Building
Lot Description Few Trees, Interior Lot, Landscaped, Sprinkler System
Story One
Foundation Slab
Level or Stories One
Structure Type Brick
Schools
Elementary Schools Mcwhorter
Middle Schools Polk
High Schools Smith
School District Carrollton-Farmers Branch Isd
Others
Ownership See Agent
Financing Conventional
Read Less
Want to know what your home might be worth? Contact us for a FREE valuation!

Our team is ready to help you sell your home for the highest possible price ASAP

©2024 North Texas Real Estate Information Systems.
Bought with Rosemary Campbell • Coldwell Banker Realty

GET MORE INFORMATION





