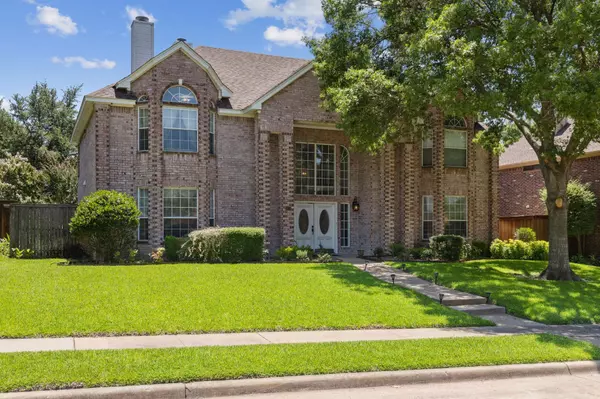$574,999
For more information regarding the value of a property, please contact us for a free consultation.
1804 Simsbury Drive Plano, TX 75025
5 Beds
4 Baths
3,370 SqFt
Key Details
Property Type Single Family Home
Sub Type Single Family Residence
Listing Status Sold
Purchase Type For Sale
Square Footage 3,370 sqft
Price per Sqft $170
Subdivision Legacy Hills
MLS Listing ID 20380903
Sold Date 10/05/23
Bedrooms 5
Full Baths 3
Half Baths 1
HOA Y/N None
Year Built 1989
Annual Tax Amount $7,589
Lot Size 9,583 Sqft
Acres 0.22
Property Description
INVESTORS WELCOME, SOLD AS-IS! Welcome to the Legacy Hill neighborhood, where opportunity meets potential! Nestled within this sought-after community lies a fixer-upper waiting to be transformed into the home of your dreams. This spacious two-story residence has been meticulously cared for by a single owner. The main floor greets you with a warm and inviting atmosphere, featuring a grand foyer that leads to a spacious living room, perfect for entertaining guests or enjoying quiet evenings in front of the fireplace with loved ones. Next to the sitting room you will find the formal dining room that leads directly into the kitchen with ample space for hosting and a cozy breakfast nook. Master on the first floor with ensuite. Roomy loft upstairs with four bedrooms and two full baths. Location! Location! Location! Excellent schools, parks, shopping centers, and dining options are just a stone's throw away, minutes from your front door. Come and make this home your own!
Location
State TX
County Collin
Direction From HWY 121 - Head southwest toward Weiskopf Ave. Turn left onto S Custer Rd. Turn left onto Legacy Dr. Turn left onto Children's Way. Children's Way turns slightly right and becomes Falmouth Dr. Turn left onto Royal Crest Ln. Turn right onto Simsbury Dr. Destination will be on the right.
Rooms
Dining Room 1
Interior
Interior Features Double Vanity, Eat-in Kitchen, High Speed Internet Available, Kitchen Island, Loft, Walk-In Closet(s)
Fireplaces Number 2
Fireplaces Type Bath, Family Room
Appliance Dishwasher, Electric Cooktop, Electric Oven
Exterior
Garage Spaces 2.0
Utilities Available City Sewer, City Water, Co-op Electric, Natural Gas Available
Total Parking Spaces 2
Garage Yes
Building
Story Two
Level or Stories Two
Structure Type Brick
Schools
Elementary Schools Hedgcoxe
Middle Schools Hendrick
High Schools Clark
School District Plano Isd
Others
Ownership Sandra & Marion Wynn
Acceptable Financing Cash, Conventional
Listing Terms Cash, Conventional
Financing Conventional
Read Less
Want to know what your home might be worth? Contact us for a FREE valuation!

Our team is ready to help you sell your home for the highest possible price ASAP

©2025 North Texas Real Estate Information Systems.
Bought with Srinivas Chidurala • Citiwide Alliance Realty
GET MORE INFORMATION





