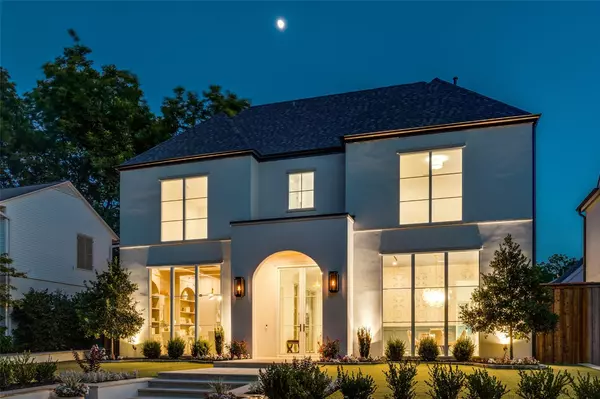$4,499,900
For more information regarding the value of a property, please contact us for a free consultation.
3211 Westminster Avenue University Park, TX 75205
5 Beds
7 Baths
5,719 SqFt
Key Details
Property Type Single Family Home
Sub Type Single Family Residence
Listing Status Sold
Purchase Type For Sale
Square Footage 5,719 sqft
Price per Sqft $786
Subdivision Proximo
MLS Listing ID 20370223
Sold Date 10/16/23
Style French
Bedrooms 5
Full Baths 6
Half Baths 1
HOA Y/N None
Year Built 2023
Lot Size 7,727 Sqft
Acres 0.1774
Lot Dimensions 56x138
Property Description
STUNNING new construction by D Best builder, Patten Custom Homes, with the highest standards of construction and detail. Walking distance to Snider Plaza!, University Park Elementary & numerous parks-tennis courts. Luxury abounds this stunning home that features a pool-spa, covered patio is equipped w-mosquito screens & outdoor kitchen, turfed and generously landscaped yard, & putting green in back of home. On the first floor, you have a spacious family-kitchen & flex room that all look onto and open to the pool-spa. The flex room makes a perfect game-tv room. The first floor also boasts a full bar, scullery & butlers bar off of the formal dining. On the second floor, you have a very generously sized primary suite, bathroom & closet! Three secondary bedrooms as well as a full laundry that would make doing laundry a delight. On the third floor, you have an open space that could function as another bedroom or playroom w-full bath. Designer wallpaper, lighting and high-end slabs & tile!
Location
State TX
County Dallas
Direction From Central-75, go West on Lovers Ln, take a Left on Airline, first Right is Westminster. Its the 3rd house on the Left.
Rooms
Dining Room 1
Interior
Interior Features Built-in Features, Built-in Wine Cooler, Decorative Lighting, Double Vanity, Dry Bar, Eat-in Kitchen, Flat Screen Wiring, High Speed Internet Available, Kitchen Island, Pantry, Smart Home System, Sound System Wiring, Wainscoting, Walk-In Closet(s), Wet Bar
Heating Central, ENERGY STAR Qualified Equipment, Fireplace(s), Natural Gas
Cooling Ceiling Fan(s), Central Air, Electric, ENERGY STAR Qualified Equipment
Flooring Hardwood
Fireplaces Number 1
Fireplaces Type Family Room, Gas, Gas Logs, Gas Starter
Appliance Built-in Gas Range, Built-in Refrigerator, Commercial Grade Range, Dishwasher, Disposal
Heat Source Central, ENERGY STAR Qualified Equipment, Fireplace(s), Natural Gas
Laundry Electric Dryer Hookup, Utility Room, Full Size W/D Area, Washer Hookup
Exterior
Exterior Feature Covered Patio/Porch, Electric Grill, Rain Gutters, Lighting, Outdoor Grill, Outdoor Kitchen
Garage Spaces 2.0
Fence Wood
Pool Gunite, Heated, In Ground, Pool/Spa Combo, Private, Water Feature
Utilities Available Alley, City Sewer, City Water, Electricity Connected, Individual Gas Meter, Individual Water Meter, Overhead Utilities, Sidewalk, Underground Utilities
Roof Type Composition
Total Parking Spaces 2
Garage Yes
Private Pool 1
Building
Lot Description Interior Lot, Landscaped, Sprinkler System
Story Three Or More
Foundation Slab
Level or Stories Three Or More
Structure Type Stucco
Schools
Elementary Schools University
High Schools Highland Park
School District Highland Park Isd
Others
Ownership see DCAD
Acceptable Financing Cash, Conventional
Listing Terms Cash, Conventional
Financing Conventional
Read Less
Want to know what your home might be worth? Contact us for a FREE valuation!

Our team is ready to help you sell your home for the highest possible price ASAP

©2025 North Texas Real Estate Information Systems.
Bought with Julie Provenzano • Compass RE Texas, LLC.
GET MORE INFORMATION





