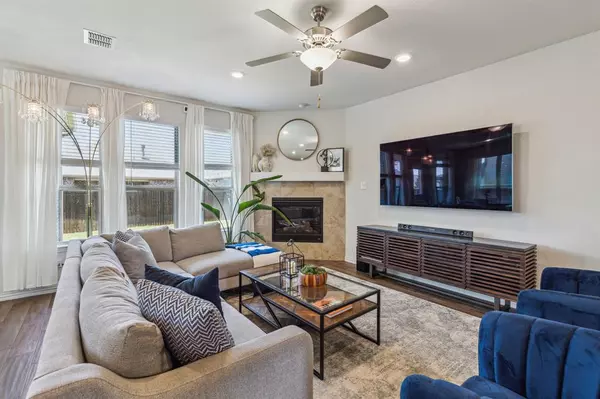$678,900
For more information regarding the value of a property, please contact us for a free consultation.
1229 Prairie Lake Path Lewisville, TX 75010
4 Beds
4 Baths
2,704 SqFt
Key Details
Property Type Single Family Home
Sub Type Single Family Residence
Listing Status Sold
Purchase Type For Sale
Square Footage 2,704 sqft
Price per Sqft $251
Subdivision Lakewood Hills West Add P
MLS Listing ID 20392712
Sold Date 10/18/23
Style Traditional
Bedrooms 4
Full Baths 3
Half Baths 1
HOA Fees $54/ann
HOA Y/N Mandatory
Year Built 2019
Annual Tax Amount $8,594
Lot Size 5,488 Sqft
Acres 0.126
Property Description
Back on the market at no fault of seller., their loss is your gain! Gorgeous 4 bedroom east-facing home in the sought after Lakewood Hills community, prime location just minutes from Grandscape, Lake Lewisville, Shops at Legacy and zoned to the prestigious Memorial STEM elementary. This stunning home offers a perfect blend of style and functionality. As you step inside, you'll be greeted by an inviting open floorplan, highlighting a cozy fireplace perfect for relaxing evenings. The spacious kitchen is a culinary delight, equipped with modern finishes, ample storage, and tons of counter space for preparing delicious meals. The primary suite is a true oasis, complete with an en-suite bath featuring a luxurious shower and tub, and a spacious walk-in closet to accommodate all your needs. Upstairs, three additional well-appointed bedrooms and a large second living area awaits, providing endless possibilities for a playroom, office, or a peaceful retreat.
Location
State TX
County Denton
Community Community Pool, Playground
Direction From TX-121, head south on Josey Lane, Right on Lake Falls Terrace, Right on Lakewood Bluffs Trail, Left on Prairie Lake Path, Home will be on your right
Rooms
Dining Room 2
Interior
Interior Features Eat-in Kitchen, Open Floorplan, Pantry
Fireplaces Number 1
Fireplaces Type Gas Logs, Living Room
Appliance Dishwasher, Disposal, Gas Oven, Gas Range, Microwave
Laundry Utility Room, Full Size W/D Area
Exterior
Garage Spaces 2.0
Fence Wood
Community Features Community Pool, Playground
Utilities Available City Sewer, City Water, Co-op Electric
Roof Type Composition
Total Parking Spaces 2
Garage Yes
Building
Lot Description Interior Lot, Sprinkler System
Story Two
Foundation Slab
Level or Stories Two
Schools
Elementary Schools Memorial
Middle Schools Griffin
High Schools The Colony
School District Lewisville Isd
Others
Acceptable Financing Cash, Conventional, FHA, VA Loan
Listing Terms Cash, Conventional, FHA, VA Loan
Financing Cash
Read Less
Want to know what your home might be worth? Contact us for a FREE valuation!

Our team is ready to help you sell your home for the highest possible price ASAP

©2024 North Texas Real Estate Information Systems.
Bought with Johnson Thalachelloor • Global Realty

GET MORE INFORMATION





