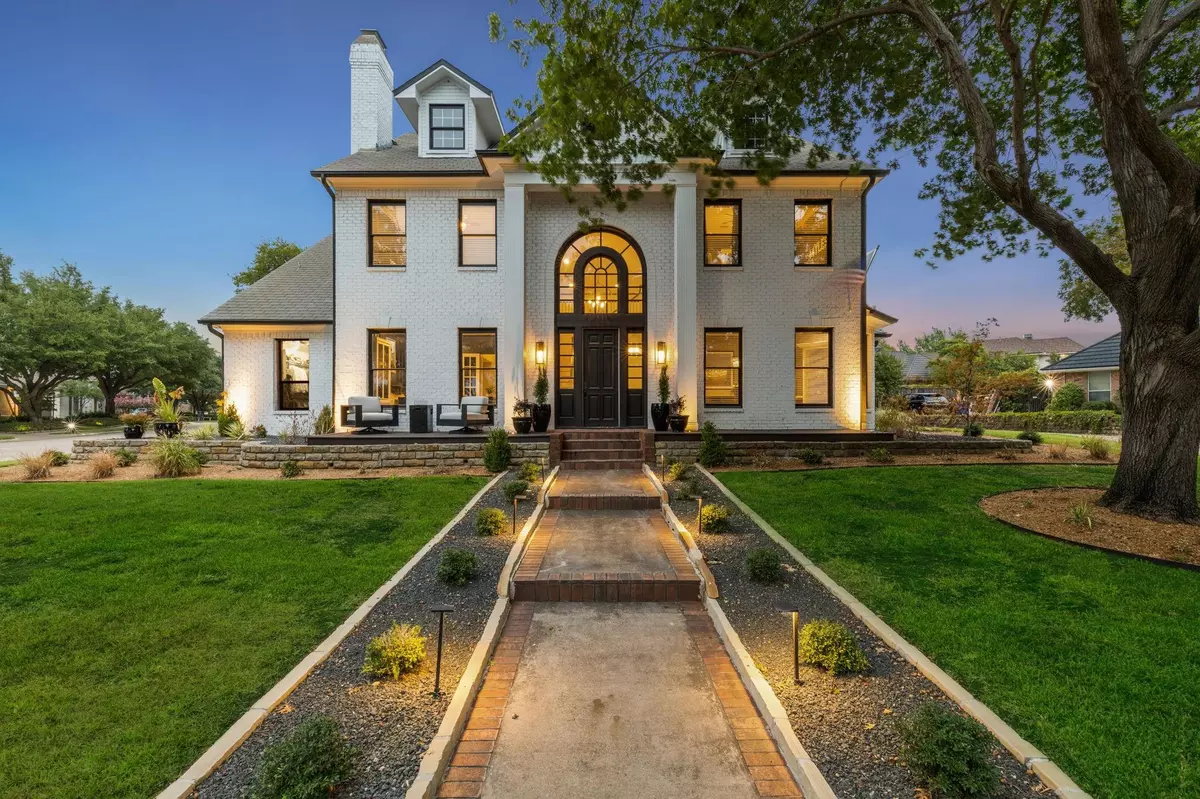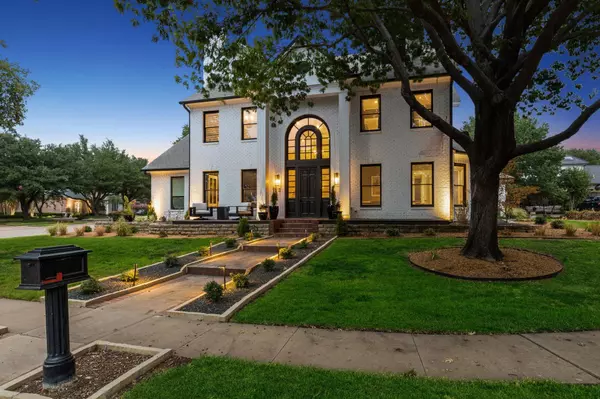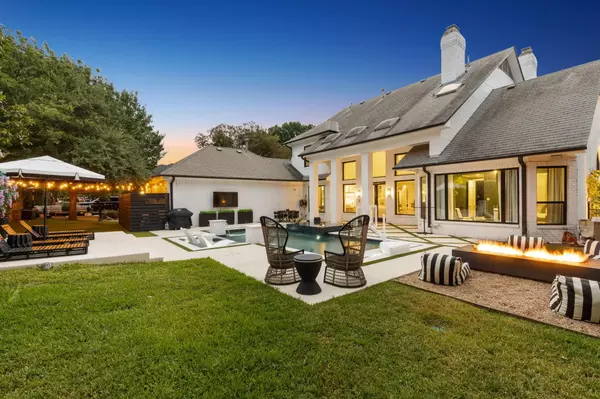$1,299,999
For more information regarding the value of a property, please contact us for a free consultation.
1 La Costa Court Frisco, TX 75034
4 Beds
4 Baths
3,692 SqFt
Key Details
Property Type Single Family Home
Sub Type Single Family Residence
Listing Status Sold
Purchase Type For Sale
Square Footage 3,692 sqft
Price per Sqft $352
Subdivision Stonebriar Sec I
MLS Listing ID 20433446
Sold Date 10/20/23
Bedrooms 4
Full Baths 3
Half Baths 1
HOA Fees $275/mo
HOA Y/N Mandatory
Year Built 1989
Annual Tax Amount $15,313
Lot Size 0.351 Acres
Acres 0.351
Property Description
Stunning opportunity to own a cul de sec AND corner lot in gate guarded Stonebriar! The owners spared no expense while taking this charming traditional home into an open floor plan transitional masterpiece. Designed with entertaining in mind, the white and bright kitchen with adjacent wet bar opens up to an inviting living space with soaring 20+ foot ceilings. Step outside to the large covered patio and be greeted by a backyard oasis with an eye catching custom turf and paver design leading to a seperate spa and newly built pool and lounge deck! End your night around the cozy fire pit area or have some fun on the putting green. Entertrainers dream yard!
Location
State TX
County Denton
Community Gated, Golf, Guarded Entrance, Sidewalks
Direction From Hwy 121 go north on Legacy. Take Left into Stonebriar subdivision and enter neighborhood on visitor side of gate where you will be greeted by gate gaurd. Take your first left onto Southern Hills, the left on La costa. White house on corner.
Rooms
Dining Room 1
Interior
Interior Features Cable TV Available, Decorative Lighting, Eat-in Kitchen, High Speed Internet Available, Kitchen Island, Open Floorplan, Paneling, Pantry, Wainscoting, Walk-In Closet(s), Wet Bar
Heating Fireplace(s), Natural Gas
Cooling Ceiling Fan(s), Electric
Flooring Carpet, Hardwood, Tile
Fireplaces Number 1
Fireplaces Type Living Room
Appliance Built-in Refrigerator, Dishwasher, Disposal, Electric Oven, Gas Cooktop, Microwave
Heat Source Fireplace(s), Natural Gas
Laundry Utility Room, Full Size W/D Area
Exterior
Exterior Feature Covered Patio/Porch, Outdoor Living Center
Garage Spaces 3.0
Pool Outdoor Pool, Separate Spa/Hot Tub
Community Features Gated, Golf, Guarded Entrance, Sidewalks
Utilities Available City Sewer, City Water
Roof Type Composition
Total Parking Spaces 3
Garage Yes
Private Pool 1
Building
Lot Description Corner Lot, Cul-De-Sac
Story Two
Foundation Slab
Level or Stories Two
Structure Type Brick
Schools
Elementary Schools Hicks
Middle Schools Arbor Creek
High Schools Hebron
School District Lewisville Isd
Others
Ownership skyler cooper
Acceptable Financing Cash, Conventional, VA Loan
Listing Terms Cash, Conventional, VA Loan
Financing Conventional
Read Less
Want to know what your home might be worth? Contact us for a FREE valuation!

Our team is ready to help you sell your home for the highest possible price ASAP

©2024 North Texas Real Estate Information Systems.
Bought with Kristin Brinch • Leap Property Management

GET MORE INFORMATION





