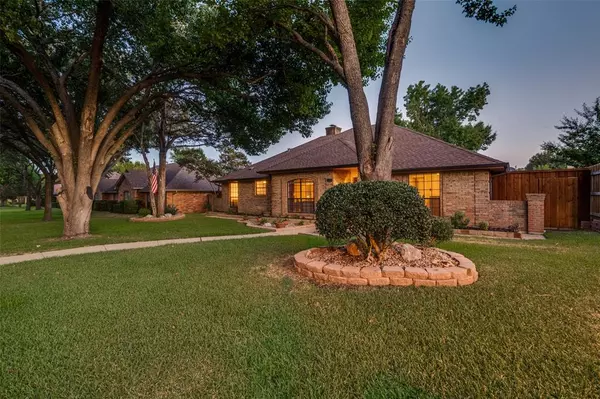$414,000
For more information regarding the value of a property, please contact us for a free consultation.
1126 Meadow Ridge Drive Duncanville, TX 75137
3 Beds
2 Baths
2,115 SqFt
Key Details
Property Type Single Family Home
Sub Type Single Family Residence
Listing Status Sold
Purchase Type For Sale
Square Footage 2,115 sqft
Price per Sqft $195
Subdivision Greenbriar Estates
MLS Listing ID 20407713
Sold Date 10/24/23
Style Traditional
Bedrooms 3
Full Baths 2
HOA Y/N None
Year Built 1984
Annual Tax Amount $8,482
Lot Size 0.252 Acres
Acres 0.252
Property Description
Don't miss this updated one owner home in Greenbriar Estates with sparkling in-ground pool! Beautiful inside and out! Wonderful floor plan with two living, two dining and split bedrooms. Amazing hardwood flooring throughout home except ceramic tile in the wet areas! Kitchen features Corian c-tops and plenty of cabinetry. Cozy breakfast dining room with built in hutch off kitchen. Appliances replaced in 2021. Spacious primary bedroom offers garden tub, separate shower and dual sinks with door to backyard patio. Den with wet bar would make a great game room. Large enough for pool table! Step into this private backyard, take a cool dip in the pool or relax under covered patio and enjoy the views of trees and gardens. Recent 8 foot wood fence provides great privacy. Pool pump replaced in 2023. Roof replaced in 2017. HVAC replaced in 2018. Interior painted in 2018. All you need to do is move in!
Location
State TX
County Dallas
Direction See GPS
Rooms
Dining Room 2
Interior
Interior Features Built-in Features, Cable TV Available, Decorative Lighting, Eat-in Kitchen, High Speed Internet Available, Walk-In Closet(s)
Heating Central, Natural Gas
Cooling Ceiling Fan(s), Central Air, Electric
Flooring Ceramic Tile, Wood
Fireplaces Number 1
Fireplaces Type Brick, Gas Starter, Wood Burning Stove
Appliance Dishwasher, Disposal, Electric Range, Microwave, Vented Exhaust Fan
Heat Source Central, Natural Gas
Laundry Electric Dryer Hookup, Full Size W/D Area, Washer Hookup
Exterior
Exterior Feature Covered Patio/Porch, Rain Gutters
Garage Spaces 2.0
Carport Spaces 2
Fence Wood
Pool Gunite, In Ground, Pool Sweep
Utilities Available City Sewer, City Water, Concrete, Curbs, Sidewalk
Roof Type Composition
Total Parking Spaces 4
Garage Yes
Private Pool 1
Building
Lot Description Interior Lot, Landscaped, Many Trees, Sprinkler System, Subdivision
Story One
Foundation Slab
Level or Stories One
Structure Type Brick
Schools
Elementary Schools Smith
Middle Schools Byrd
High Schools Duncanville
School District Duncanville Isd
Others
Ownership See Agent
Acceptable Financing Cash, Conventional, FHA, VA Loan
Listing Terms Cash, Conventional, FHA, VA Loan
Financing Conventional
Read Less
Want to know what your home might be worth? Contact us for a FREE valuation!

Our team is ready to help you sell your home for the highest possible price ASAP

©2024 North Texas Real Estate Information Systems.
Bought with Shanna Kramer • Fathom Realty LLC

GET MORE INFORMATION





