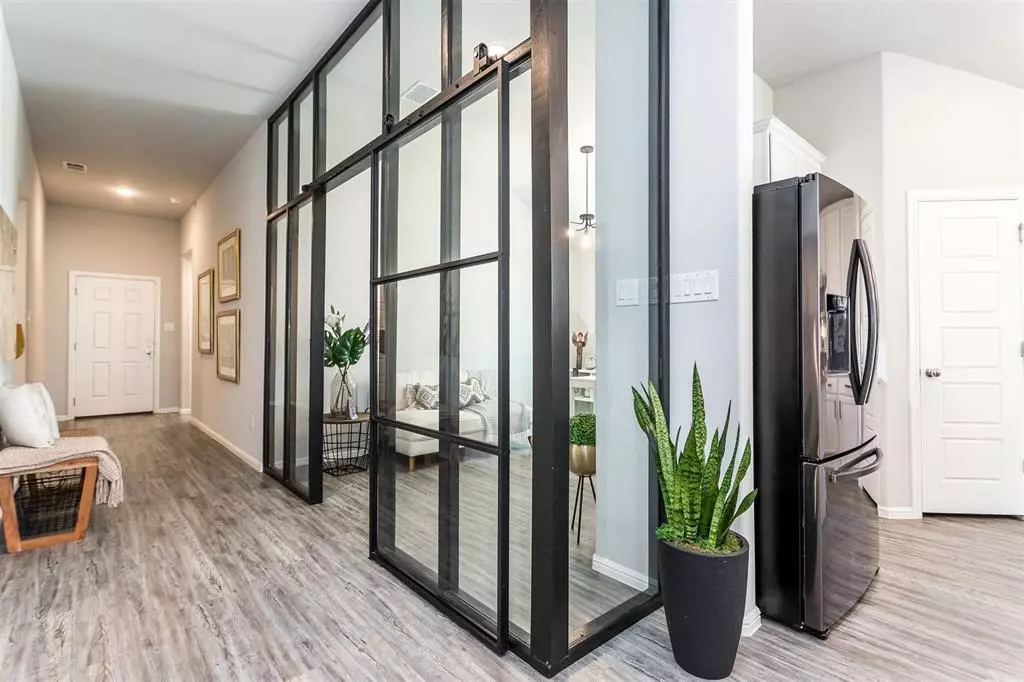$409,900
For more information regarding the value of a property, please contact us for a free consultation.
8701 Landergin Mesa Drive Fort Worth, TX 76131
4 Beds
3 Baths
2,155 SqFt
Key Details
Property Type Single Family Home
Sub Type Single Family Residence
Listing Status Sold
Purchase Type For Sale
Square Footage 2,155 sqft
Price per Sqft $190
Subdivision Copper Crk
MLS Listing ID 20436261
Sold Date 10/25/23
Style Traditional
Bedrooms 4
Full Baths 3
HOA Fees $54/ann
HOA Y/N Mandatory
Year Built 2020
Annual Tax Amount $9,487
Lot Size 7,143 Sqft
Acres 0.164
Property Description
Meet The Pizarro Plan! Better Than New! Modern Meets Traditional in the Crisp, Clean, Meticulously Maintained Home. This Open Concept Design includes 4 Bedrooms, 3 Full Baths, 2 Car Garage and an Incredible Commercial Design Office Space that has to be Seen in Person. The Huge Family Room allows for any type of Enertaining or Gathering. The Gourmet Kitchen Overlooks the Family and Dining Rooms Giving the Space that Open an Inclusive Feel. Amenities include Granite Counters in the Kitchen, Luxury Vinyl Plank flooring , no Carpet, Ceramic Subway Style Backslash, 13inch Ceramic Tile in Utility and Baths, New Light Fixtures, and New Plumbing Fixtures. Oversized Corner Homesite, Huge Fenced Side Yards, Covered Rear Patio W Addition Space for Outside living. 16 Seer Ac, Programable Thermostat, Tankless Water Heater are some of the Energy Saving Features.
Located near The Alliance Corridoor and Major Employers. This Home is Close to Dining, Shopping, Entertainment and Job Oppertunities.
Location
State TX
County Tarrant
Community Community Pool, Greenbelt, Jogging Path/Bike Path, Playground, Sidewalks
Direction GPS Friendly
Rooms
Dining Room 1
Interior
Interior Features Cable TV Available, Decorative Lighting, Granite Counters, High Speed Internet Available, Kitchen Island, Walk-In Closet(s)
Heating Central, Natural Gas
Cooling Ceiling Fan(s), Central Air, Electric
Flooring Laminate, Simulated Wood
Appliance Electric Oven, Gas Range, Microwave, Tankless Water Heater
Heat Source Central, Natural Gas
Exterior
Exterior Feature Covered Patio/Porch, Rain Gutters, Lighting
Garage Spaces 2.0
Fence Full, Wood
Community Features Community Pool, Greenbelt, Jogging Path/Bike Path, Playground, Sidewalks
Utilities Available Cable Available, City Sewer, City Water, Concrete, Curbs, Electricity Connected, Individual Gas Meter, Individual Water Meter, Sidewalk, Underground Utilities
Roof Type Composition
Total Parking Spaces 2
Garage Yes
Building
Lot Description Corner Lot, Interior Lot, Landscaped, Level, Lrg. Backyard Grass, Sprinkler System, Subdivision
Story One
Foundation Slab
Level or Stories One
Structure Type Brick,Concrete,Fiber Cement,Siding
Schools
Elementary Schools Copper Creek
Middle Schools Prairie Vista
High Schools Saginaw
School District Eagle Mt-Saginaw Isd
Others
Restrictions Deed
Ownership see tax
Acceptable Financing Cash, Conventional, FHA
Listing Terms Cash, Conventional, FHA
Financing FHA 203(b)
Read Less
Want to know what your home might be worth? Contact us for a FREE valuation!

Our team is ready to help you sell your home for the highest possible price ASAP

©2024 North Texas Real Estate Information Systems.
Bought with Jeremy Bravo • Briggs Freeman Sotheby's Int'l

GET MORE INFORMATION

