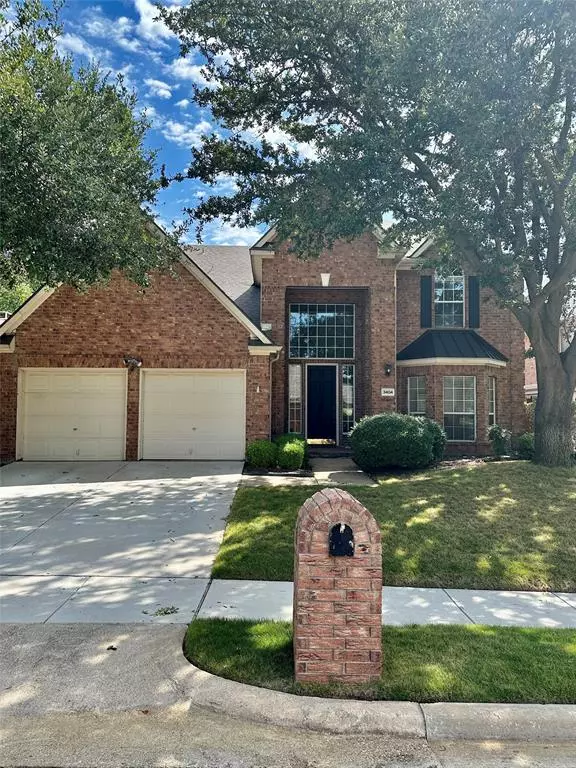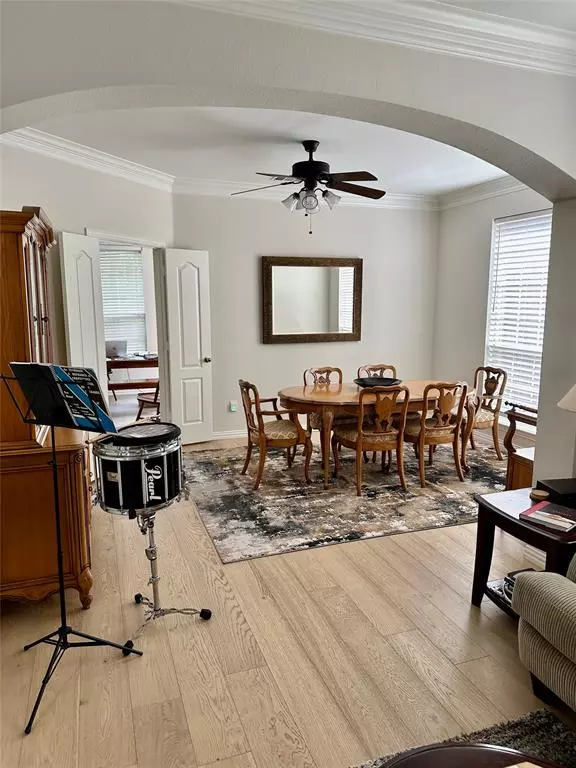$550,000
For more information regarding the value of a property, please contact us for a free consultation.
3404 Hartford Drive Flower Mound, TX 75028
4 Beds
3 Baths
2,853 SqFt
Key Details
Property Type Single Family Home
Sub Type Single Family Residence
Listing Status Sold
Purchase Type For Sale
Square Footage 2,853 sqft
Price per Sqft $192
Subdivision Staton Oak Estates
MLS Listing ID 20438065
Sold Date 10/30/23
Style Traditional
Bedrooms 4
Full Baths 2
Half Baths 1
HOA Fees $33/ann
HOA Y/N Mandatory
Year Built 1995
Annual Tax Amount $7,948
Lot Size 7,143 Sqft
Acres 0.164
Property Description
WOW! Welcome Home! This home shows nothing but pride! Super Neat and Clean with lots of space! Located in an extremely desired area! 4 Bedrooms, 3 Living Areas, 2 Dining, 2.1 Baths! Large Primary Suite with 2 closets, huge bath with double sinks, Jet Tub and large separate shower. Other 3 secondary bedrooms are nice sized with a nice living space for your personal needs. New floors throughout home, new paint on walls and ceilings throughout home. Everything is updated and beautiful! Large Kitchen with Breakfast Bar, Island and stainless appliances. Open Floorplan! Beautiful fireplace in large main Family Room. Family room and Kitchen overlook nice backyard with Sprinkler System and Storage building. Garage has some extra space for your needs. Great Schools, Close to Restaurants, Shopping and DFW Airport. Fully Loaded Home looking for its next owners to love it as much as the current owner.
Location
State TX
County Denton
Community Jogging Path/Bike Path, Playground
Direction Follow GPS
Rooms
Dining Room 2
Interior
Interior Features Cable TV Available, Decorative Lighting, High Speed Internet Available, Kitchen Island, Open Floorplan, Vaulted Ceiling(s), Walk-In Closet(s)
Heating Central, Fireplace(s), Natural Gas, Zoned
Cooling Ceiling Fan(s), Central Air, Electric, Zoned
Flooring Carpet, Ceramic Tile, Wood
Fireplaces Number 1
Fireplaces Type Brick, Gas, Gas Logs, Gas Starter, Living Room
Appliance Dishwasher, Disposal, Electric Cooktop, Vented Exhaust Fan
Heat Source Central, Fireplace(s), Natural Gas, Zoned
Laundry Utility Room, Full Size W/D Area
Exterior
Exterior Feature Covered Patio/Porch, Rain Gutters, Storage
Garage Spaces 2.0
Fence Back Yard, Fenced, Full, Gate, Metal, Wood
Community Features Jogging Path/Bike Path, Playground
Utilities Available All Weather Road, City Sewer, City Water, Concrete, Curbs, Electricity Available, Electricity Connected, Individual Gas Meter, Natural Gas Available, Phone Available, Sidewalk
Roof Type Composition
Total Parking Spaces 2
Garage Yes
Building
Lot Description Few Trees, Interior Lot, Irregular Lot, Landscaped, Lrg. Backyard Grass, Sprinkler System, Subdivision
Story Two
Foundation Slab
Level or Stories Two
Structure Type Brick
Schools
Elementary Schools Forest Vista
Middle Schools Forestwood
High Schools Flower Mound
School District Lewisville Isd
Others
Ownership See Tax
Acceptable Financing Cash, Conventional, FHA, VA Loan
Listing Terms Cash, Conventional, FHA, VA Loan
Financing Conventional
Read Less
Want to know what your home might be worth? Contact us for a FREE valuation!

Our team is ready to help you sell your home for the highest possible price ASAP

©2024 North Texas Real Estate Information Systems.
Bought with Carrie Himel • Compass RE Texas, LLC

GET MORE INFORMATION





