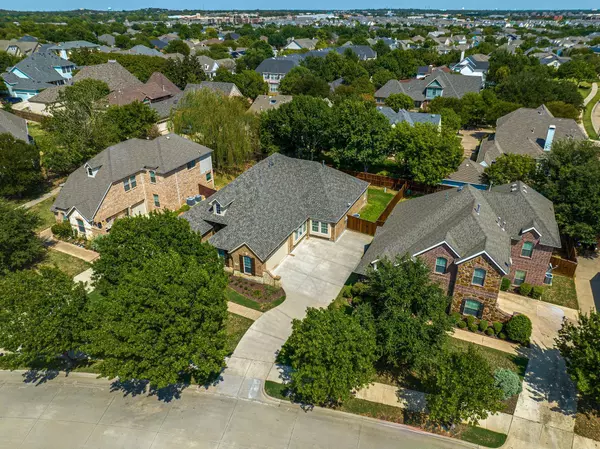$604,900
For more information regarding the value of a property, please contact us for a free consultation.
6028 Turtle Creek Court North Richland Hills, TX 76180
4 Beds
3 Baths
2,787 SqFt
Key Details
Property Type Single Family Home
Sub Type Single Family Residence
Listing Status Sold
Purchase Type For Sale
Square Footage 2,787 sqft
Price per Sqft $217
Subdivision Fountain Ridge
MLS Listing ID 20423458
Sold Date 11/15/23
Style Traditional
Bedrooms 4
Full Baths 3
HOA Fees $65/ann
HOA Y/N Mandatory
Year Built 2004
Annual Tax Amount $10,130
Lot Size 9,583 Sqft
Acres 0.22
Property Description
Stunning Home listed under appraised value! New roof 2023, new fence 2022. Views to serene pond and park. Enjoy fishing, bird watching. Nestled on a quiet culdesac, beautifully maintained, meticulously updated. Just beyond the front door awaits open concept, natural light, soaring ceilings. Its natural flow leads to a generous living room with gas fireplace, and sightlines to a chef's kitchen. Gas cooktop, ss appliances, island, eat in kitchen. Spacious pantry. Airy design selections create a peaceful, cozy place for gatherings. Custom light fixtures, counters, paint colors, and flooring. Relax on screened back patio. Oversized main suite, closet and walk in shower. Need 5 bdrms, check out flex rooms with closets, or use as office, separate TV room. Adjoining closet large enough for office, workouts, crafts, storage. Home versatility to fit its new owners needs.
Location
State TX
County Tarrant
Community Community Dock, Fishing, Greenbelt, Park, Sidewalks, Other
Direction From NE Loop 820, take exit 22B, head over to Market Rd 1938, Davis Blvd, turn right onto Fountain Ridge Dr, left onto Cripple Creek, right onto Mountain Spring, continue to curve onto Turtle Creek Court. House is on the right facing pond. No sign in the yard.
Rooms
Dining Room 2
Interior
Interior Features Built-in Features, Cable TV Available, Cathedral Ceiling(s), Chandelier, Decorative Lighting, Double Vanity, Eat-in Kitchen, Flat Screen Wiring, Granite Counters, High Speed Internet Available, Kitchen Island, Natural Woodwork, Open Floorplan, Pantry, Walk-In Closet(s), In-Law Suite Floorplan
Heating Central, Fireplace(s), Natural Gas
Cooling Ceiling Fan(s), Central Air
Flooring Carpet, See Remarks, Tile, Wood
Fireplaces Number 1
Fireplaces Type Gas, Gas Logs, Gas Starter, Living Room
Equipment Irrigation Equipment, List Available
Appliance Built-in Gas Range, Dishwasher, Disposal, Gas Cooktop, Gas Oven, Gas Water Heater, Microwave, Plumbed For Gas in Kitchen
Heat Source Central, Fireplace(s), Natural Gas
Laundry Electric Dryer Hookup, Utility Room, Full Size W/D Area, Stacked W/D Area, Washer Hookup
Exterior
Exterior Feature Rain Gutters, Lighting, Private Entrance, Private Yard, Storage, Other
Garage Spaces 2.0
Fence Back Yard, Fenced, Privacy, Wood
Community Features Community Dock, Fishing, Greenbelt, Park, Sidewalks, Other
Utilities Available City Sewer, City Water, Concrete, Curbs, Individual Gas Meter, See Remarks, Sidewalk, Underground Utilities
Waterfront Description Lake Front - Common Area
Roof Type Composition
Total Parking Spaces 2
Garage Yes
Building
Lot Description Cul-De-Sac, Few Trees, Interior Lot, Landscaped, Lrg. Backyard Grass, Park View, Sprinkler System, Subdivision, Tank/ Pond, Waterfront
Story One
Level or Stories One
Structure Type Brick,Rock/Stone
Schools
Elementary Schools Thomas
Middle Schools Smithfield
High Schools Birdville
School District Birdville Isd
Others
Restrictions Deed,Development
Ownership Of record
Acceptable Financing Cash, Conventional, FHA, VA Loan
Listing Terms Cash, Conventional, FHA, VA Loan
Financing Cash
Special Listing Condition Aerial Photo, Survey Available
Read Less
Want to know what your home might be worth? Contact us for a FREE valuation!

Our team is ready to help you sell your home for the highest possible price ASAP

©2025 North Texas Real Estate Information Systems.
Bought with Angele Hodges • JPAR - Frisco
GET MORE INFORMATION





