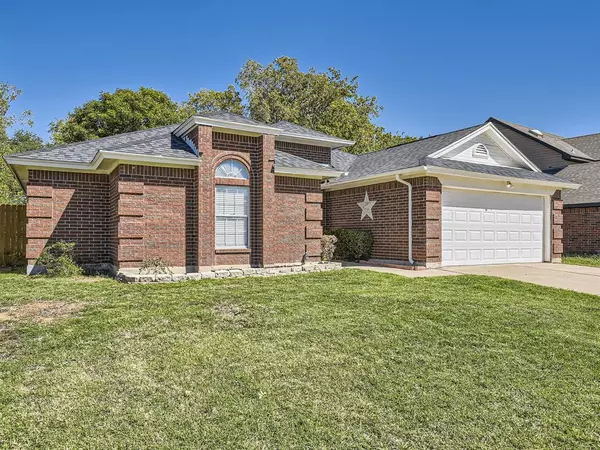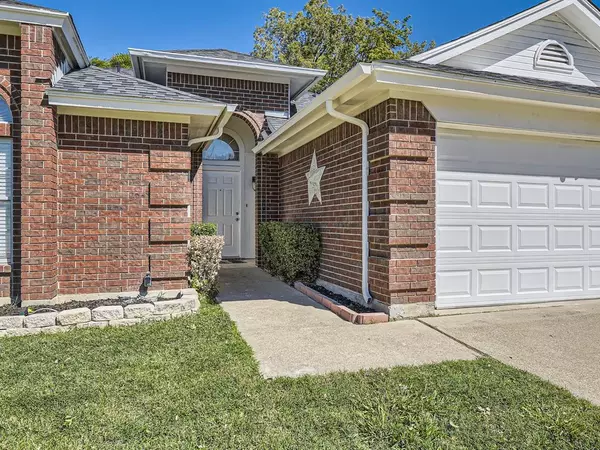$320,000
For more information regarding the value of a property, please contact us for a free consultation.
923 Fiero Drive Arlington, TX 76001
4 Beds
2 Baths
1,600 SqFt
Key Details
Property Type Single Family Home
Sub Type Single Family Residence
Listing Status Sold
Purchase Type For Sale
Square Footage 1,600 sqft
Price per Sqft $200
Subdivision Seville Hills Sub
MLS Listing ID 20454688
Sold Date 11/17/23
Style Traditional
Bedrooms 4
Full Baths 2
HOA Y/N None
Year Built 1992
Annual Tax Amount $5,625
Lot Size 6,054 Sqft
Acres 0.139
Property Description
Click the Virtual Tour link to view the 3D walkthrough. Welcome to your dream single-story home in the desirable Seville Hills neighborhood! This 4-bedroom gem is ready to welcome you with its full paint and striking dark flooring, creating an elegant ambiance throughout. The spacious living area, truly the heart of the home, is perfect for entertaining family and friends or simply unwinding after a long day. The kitchen is fully equipped with granite countertops, ample cabinet space, and an adjacent dining area to enjoy meals or chat with the chef. The primary bedroom is a true retreat for new owners, featuring a large ensuite with dual sinks, a soaking tub, faux marble shower, and two walk-in closets. Step outside to the lovely outdoor patio area and a fenced backyard, perfect for outdoor activities. Conveniently nestled in the corridor of I-20, TX-360, and HWY-287, this location offers easy access to anything you need – shopping, dining, entertainment, and more. Welcome home!
Location
State TX
County Tarrant
Community Curbs
Direction I-20 E. Take exit 449A toward Farm to Market Rd 157 S. Merge onto I-20 Frontage Rd. Slight right toward S Cooper St. Turn right onto S Cooper St. Turn left onto Mineral Springs Rd. Turn right onto Tempest Dr. Turn left onto Fiero Dr. Home on left.
Rooms
Dining Room 1
Interior
Interior Features Cable TV Available, Decorative Lighting, Granite Counters, High Speed Internet Available, Pantry, Walk-In Closet(s)
Heating Central
Cooling Ceiling Fan(s), Central Air
Flooring Carpet, Tile
Fireplaces Number 1
Fireplaces Type Living Room
Appliance Dishwasher, Disposal, Electric Range, Electric Water Heater, Microwave
Heat Source Central
Laundry In Kitchen, On Site
Exterior
Exterior Feature Covered Patio/Porch, Rain Gutters, Private Yard
Garage Spaces 2.0
Fence Back Yard, Fenced, Wood
Community Features Curbs
Utilities Available Cable Available, City Sewer, City Water, Electricity Available, Phone Available, Sewer Available
Roof Type Composition
Total Parking Spaces 2
Garage Yes
Building
Lot Description Interior Lot, Landscaped, Lrg. Backyard Grass
Story One
Foundation Slab
Level or Stories One
Structure Type Brick,Siding
Schools
Elementary Schools Davis
Middle Schools Howard
High Schools Summit
School District Mansfield Isd
Others
Ownership Roman Vajcner
Acceptable Financing Cash, Conventional, FHA, VA Loan
Listing Terms Cash, Conventional, FHA, VA Loan
Financing FHA
Special Listing Condition Survey Available
Read Less
Want to know what your home might be worth? Contact us for a FREE valuation!

Our team is ready to help you sell your home for the highest possible price ASAP

©2025 North Texas Real Estate Information Systems.
Bought with Lisa Dong • Universal Realty, Inc
GET MORE INFORMATION





