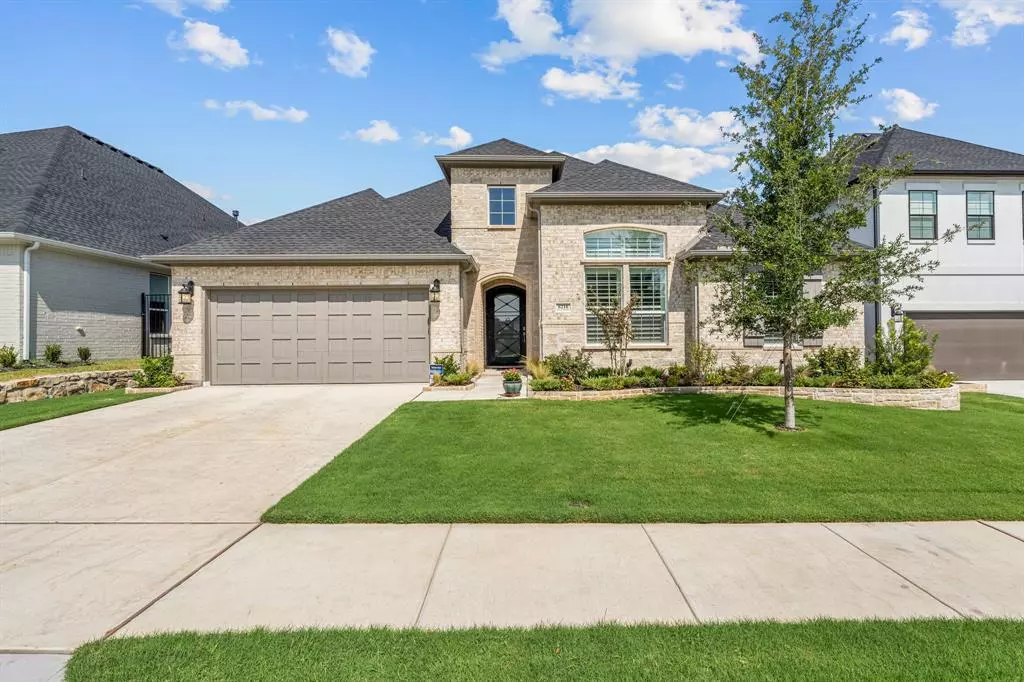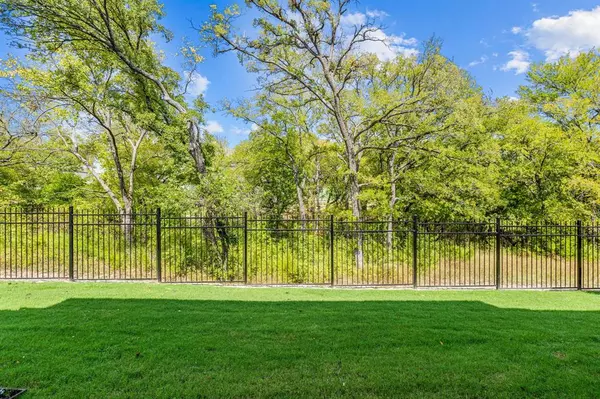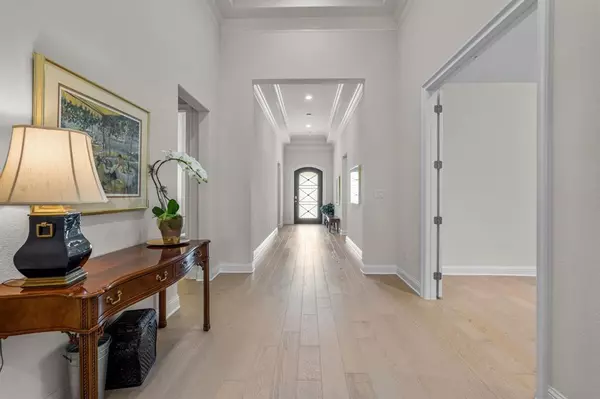$948,990
For more information regarding the value of a property, please contact us for a free consultation.
6216 Rocca Valle Drive Mckinney, TX 75071
4 Beds
4 Baths
3,168 SqFt
Key Details
Property Type Single Family Home
Sub Type Single Family Residence
Listing Status Sold
Purchase Type For Sale
Square Footage 3,168 sqft
Price per Sqft $299
Subdivision Paradiso Valle
MLS Listing ID 20442846
Sold Date 11/20/23
Style Traditional
Bedrooms 4
Full Baths 3
Half Baths 1
HOA Fees $147/ann
HOA Y/N Mandatory
Year Built 2022
Annual Tax Amount $15,751
Lot Size 7,187 Sqft
Acres 0.165
Property Description
Your patio overlooks an inspiring natural wooded landscape providing a private space where friends & family can cool off on a hot summer day or enjoy the sights & sounds of nature at the end of the evening. Within a small private gated community this stunning Toll Brothers home sitting in the boutique community of Paradiso Valle is the ultimate haven for living life. Greeted by a grand entrance surrounded by extensive hardwood floors. The kitchen, a culinary masterpiece features opulent upgrade likes quartz counters, ss appliances & gas stovetop. The family room is host to a stately fireplace, 3 sliding glass doors to the covered patio. End the day in the primary bedroom suite that incl. a luxurious shower & large walk-in closet. Two secondary bedrooms share a hall bath & surround a versatile flex room. Guests will enjoy the 4th bedroom w private ensuite. Remote working will be a delight in the office w glass double-door entry & dramatic sloped ceiling. Park in the 3-car tandem garage!
Location
State TX
County Collin
Community Club House, Community Pool, Curbs, Fishing, Gated, Jogging Path/Bike Path, Park, Playground, Sidewalks, Tennis Court(S), Other
Direction Google map will be your best friend!
Rooms
Dining Room 2
Interior
Interior Features Cable TV Available, Cathedral Ceiling(s), Decorative Lighting, Double Vanity, Flat Screen Wiring, High Speed Internet Available, Kitchen Island, Open Floorplan, Pantry, Walk-In Closet(s), In-Law Suite Floorplan
Heating Natural Gas
Cooling Ceiling Fan(s), Electric
Flooring Carpet, Tile, Wood
Fireplaces Number 1
Fireplaces Type Decorative, Family Room, Gas, Gas Logs
Appliance Dishwasher, Disposal, Gas Cooktop, Microwave, Tankless Water Heater
Heat Source Natural Gas
Laundry Electric Dryer Hookup, Gas Dryer Hookup, Utility Room, Full Size W/D Area, Other
Exterior
Exterior Feature Covered Deck, Covered Patio/Porch, Rain Gutters, Lighting
Garage Spaces 3.0
Fence Wood, Wrought Iron
Community Features Club House, Community Pool, Curbs, Fishing, Gated, Jogging Path/Bike Path, Park, Playground, Sidewalks, Tennis Court(s), Other
Utilities Available Cable Available, City Sewer, City Water, Community Mailbox, Curbs, Individual Gas Meter, Individual Water Meter, Natural Gas Available, Sidewalk, Underground Utilities
Roof Type Composition
Total Parking Spaces 3
Garage Yes
Building
Lot Description Greenbelt, Interior Lot, Landscaped, Many Trees, Sprinkler System, Subdivision
Story One
Foundation Slab
Level or Stories One
Structure Type Brick
Schools
Elementary Schools Lizzie Nell Cundiff Mcclure
Middle Schools Dr Jack Cockrill
High Schools Mckinney
School District Mckinney Isd
Others
Ownership Call Agent
Acceptable Financing Cash, Conventional, FHA, VA Loan
Listing Terms Cash, Conventional, FHA, VA Loan
Financing Cash
Read Less
Want to know what your home might be worth? Contact us for a FREE valuation!

Our team is ready to help you sell your home for the highest possible price ASAP

©2024 North Texas Real Estate Information Systems.
Bought with Jay Yun • Jay Yun Realty, LLC

GET MORE INFORMATION





