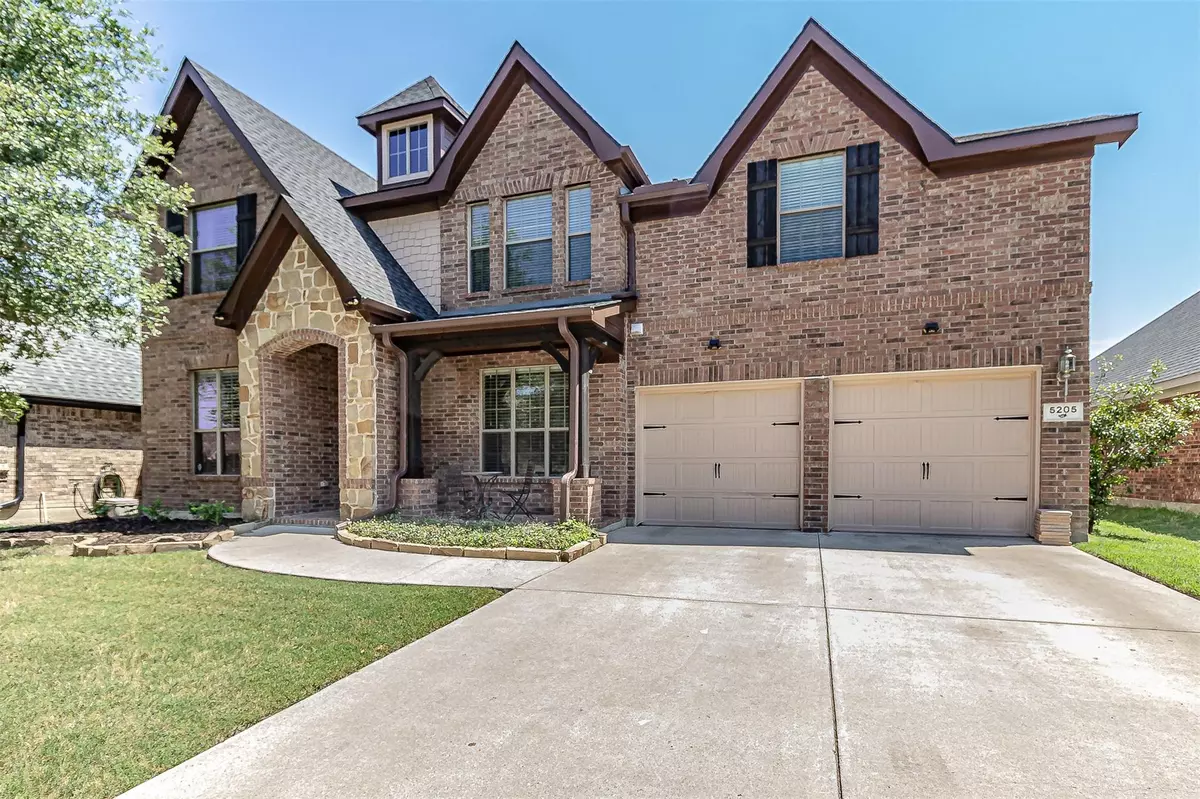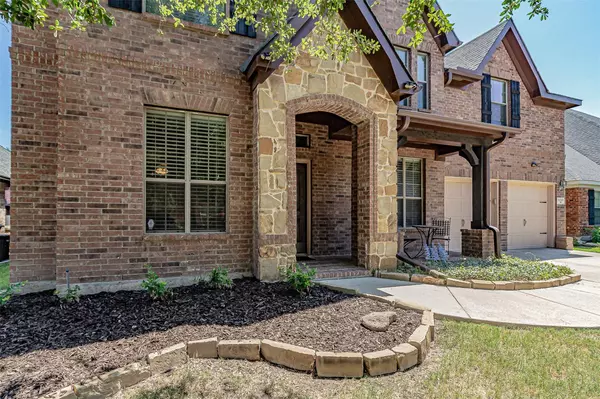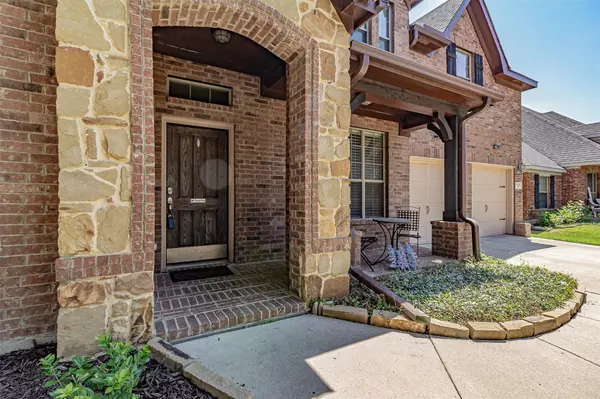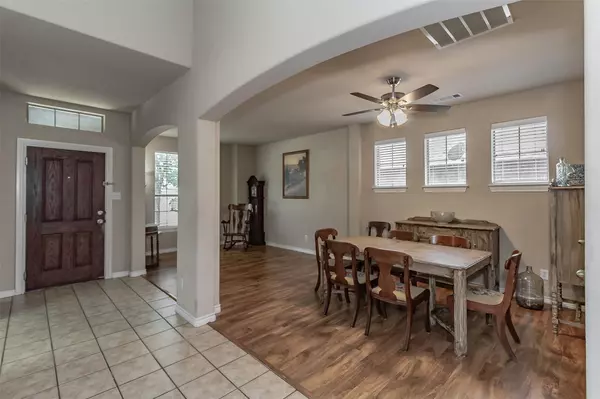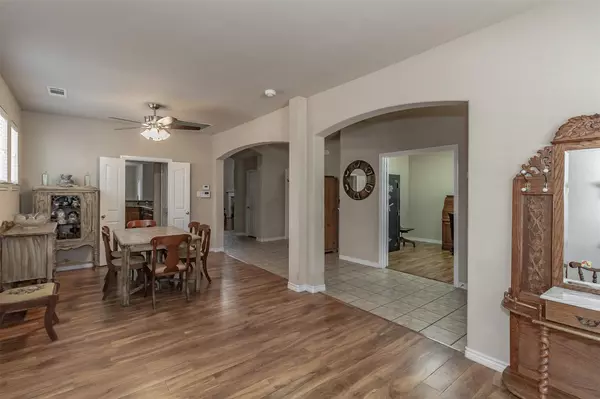$435,000
For more information regarding the value of a property, please contact us for a free consultation.
5205 Sorghum Drive Fort Worth, TX 76179
5 Beds
4 Baths
4,086 SqFt
Key Details
Property Type Single Family Home
Sub Type Single Family Residence
Listing Status Sold
Purchase Type For Sale
Square Footage 4,086 sqft
Price per Sqft $106
Subdivision Twin Mills Add
MLS Listing ID 20390722
Sold Date 11/21/23
Bedrooms 5
Full Baths 3
Half Baths 1
HOA Fees $40/ann
HOA Y/N Mandatory
Year Built 2007
Annual Tax Amount $9,552
Lot Size 6,882 Sqft
Acres 0.158
Property Description
5 bedroom and 4 bathroom whopper, also includes 2 living rooms, 2 dining rooms, a bonus room, and a private office! This well designed family home is ready to entertain. You’ll notice the beautiful curb appeal at first glance. The welcoming entry features a private office and formal dining room which flows seamlessly into the spacious living area. This is a great spot for hosting. The entire main level is an open layout that creates unity throughout the space. The kitchen offers ample storage, countertop space, a breakfast bar and in-kitchen dining. The relaxing primary bedroom and ensuite offer dual sinks, and a walk-in closet with plenty of storage. The main floor also features a convenient half bath. Upstairs you'll find an expansive living room, media room, a study nook, and all 4 secondary bedrooms. Outside is a covered patio and sprawling backyard. Playset, trampoline, and shed will all stay! Located in EMS ISD with fantastic access to everything DFW Offers!
Location
State TX
County Tarrant
Direction N on 287 Saginaw Main to Bailey Boswell to Twin Mills Add on right.
Rooms
Dining Room 2
Interior
Interior Features Cable TV Available, Decorative Lighting, Eat-in Kitchen, Granite Counters, High Speed Internet Available, Open Floorplan, Pantry, Vaulted Ceiling(s), Walk-In Closet(s)
Heating Central, Fireplace(s)
Cooling Ceiling Fan(s), Central Air, Electric
Fireplaces Number 1
Fireplaces Type Brick
Appliance Built-in Gas Range, Dishwasher, Disposal, Microwave, Plumbed For Gas in Kitchen
Heat Source Central, Fireplace(s)
Exterior
Garage Spaces 2.0
Utilities Available City Sewer, City Water, Concrete, Curbs, Sidewalk
Total Parking Spaces 2
Garage Yes
Building
Story Two
Foundation Slab
Level or Stories Two
Structure Type Brick
Schools
Elementary Schools Lake Pointe
Middle Schools Wayside
High Schools Boswell
School District Eagle Mt-Saginaw Isd
Others
Ownership On file
Financing Conventional
Read Less
Want to know what your home might be worth? Contact us for a FREE valuation!

Our team is ready to help you sell your home for the highest possible price ASAP

©2024 North Texas Real Estate Information Systems.
Bought with Justin James • Veteran Realty Group

GET MORE INFORMATION

