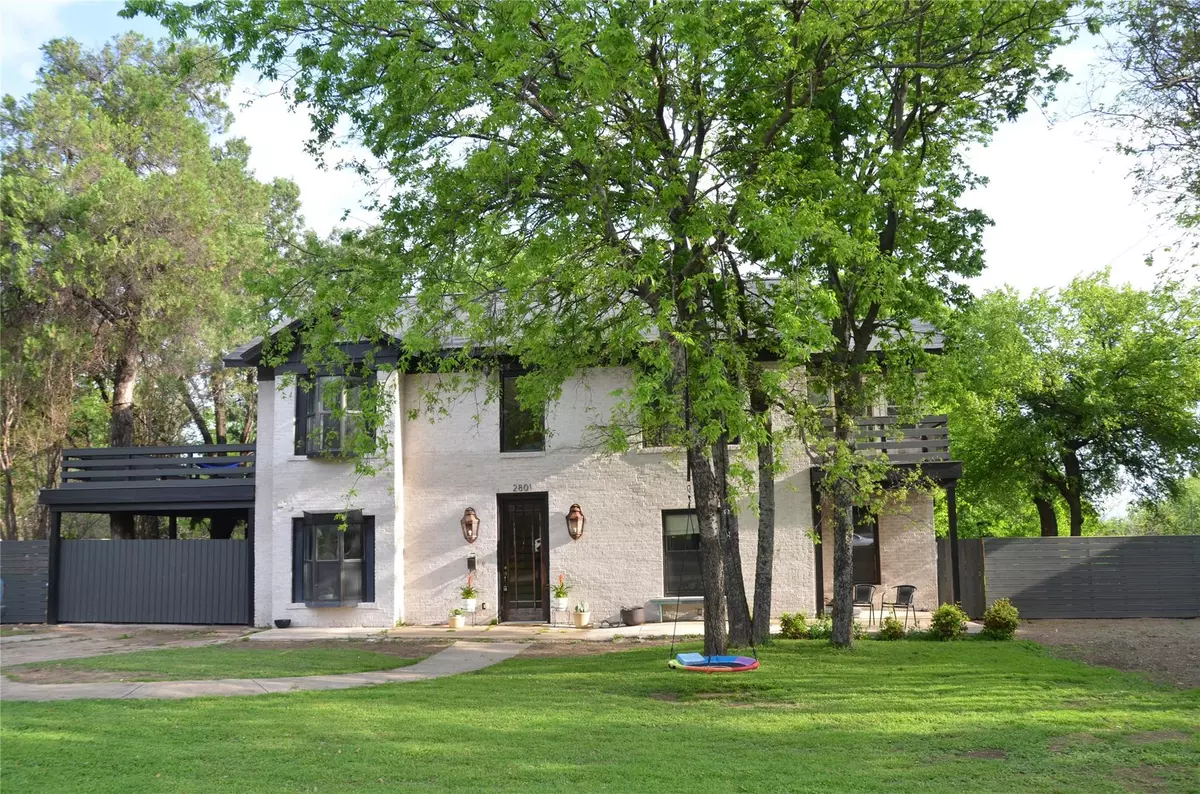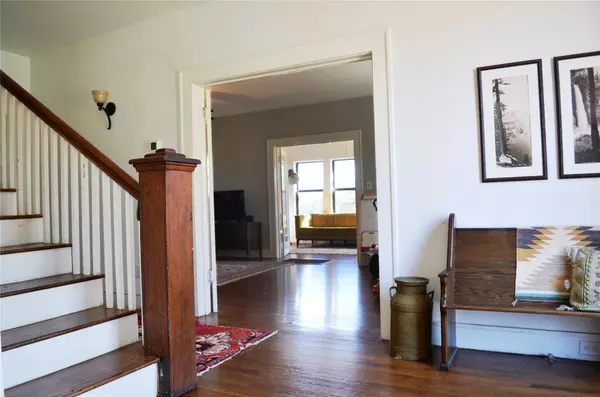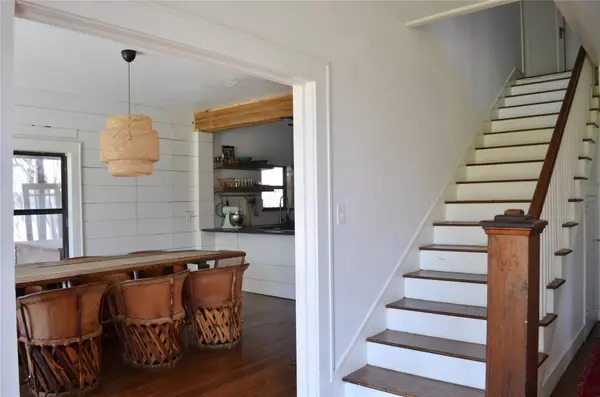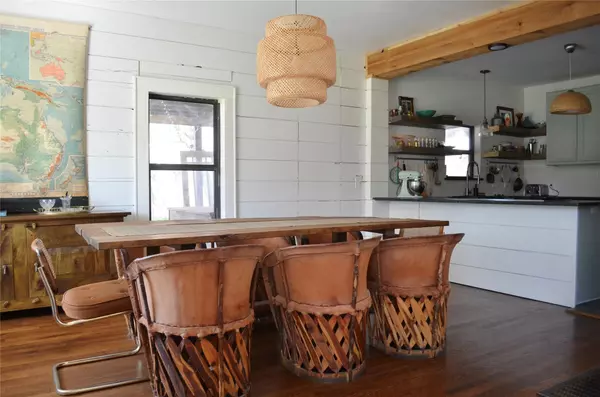$389,900
For more information regarding the value of a property, please contact us for a free consultation.
2801 Scott Avenue Fort Worth, TX 76103
3 Beds
3 Baths
2,846 SqFt
Key Details
Property Type Single Family Home
Sub Type Single Family Residence
Listing Status Sold
Purchase Type For Sale
Square Footage 2,846 sqft
Price per Sqft $136
Subdivision Sycamore Heights
MLS Listing ID 20290577
Sold Date 11/21/23
Style Early American,Traditional
Bedrooms 3
Full Baths 3
HOA Y/N None
Year Built 1922
Annual Tax Amount $3,816
Lot Size 0.356 Acres
Acres 0.356
Property Description
This beautifully restored, 100 year old brick home, is everything you want in a family home, which has been thoughtfully refinished to bring modern touches to its historic charm. This home boasts refinished original hardwood floors, exposed original shiplap and exposed brick to go along with its updated kitchen and master bathroom. There is a 650 sq ft porch, that's perfect for spending time waking up and winding down each day. There is also a large backyard, with a covered space, usable as a carport or an outdoor bar setup, which makes a perfect space for hosting. The home also features an oversized living area, as well as upstairs and downstairs sunrooms, which are ideal for a playroom or office. HVACs have been recently replaced. Easy access to I30 makes the trip to downtown Fort Worth in just minutes, and only 30 minutes to downtown Dallas. The mature trees and beautiful crepe myrtles, on this oversized lot, give a sense of seclusion, even in the midst of a big city.
Location
State TX
County Tarrant
Community Curbs, Sidewalks
Direction Take I-30 to the Beach Street exit and go south to Scott Avenue and turn left (east). 2801 Scott Avenue will be on the left.
Rooms
Dining Room 1
Interior
Interior Features Built-in Features, Cable TV Available, High Speed Internet Available, Natural Woodwork
Heating Central, Natural Gas
Cooling Ceiling Fan(s), Central Air, Electric
Flooring Ceramic Tile, Hardwood
Fireplaces Number 1
Fireplaces Type Brick, Living Room, Masonry, Wood Burning
Appliance Dishwasher, Disposal, Electric Oven, Gas Cooktop, Gas Water Heater, Microwave
Heat Source Central, Natural Gas
Laundry Electric Dryer Hookup, Utility Room, Full Size W/D Area, Washer Hookup
Exterior
Exterior Feature Balcony, Storage
Carport Spaces 2
Fence Back Yard, Fenced, Gate, Privacy, Other
Community Features Curbs, Sidewalks
Utilities Available Asphalt, Cable Available, City Sewer, City Water, Curbs, Electricity Available, Electricity Connected, Individual Gas Meter, Natural Gas Available, Overhead Utilities, Sidewalk
Roof Type Composition
Total Parking Spaces 2
Garage No
Building
Lot Description Many Trees, Subdivision
Story Two
Foundation Pillar/Post/Pier
Level or Stories Two
Structure Type Brick,Frame,Wood
Schools
Elementary Schools Meadowbrook
Middle Schools Meadowbrook
High Schools Eastern Hills
School District Fort Worth Isd
Others
Restrictions Deed
Ownership See Agent
Acceptable Financing Cash, Conventional
Listing Terms Cash, Conventional
Financing VA
Special Listing Condition Deed Restrictions, Survey Available
Read Less
Want to know what your home might be worth? Contact us for a FREE valuation!

Our team is ready to help you sell your home for the highest possible price ASAP

©2024 North Texas Real Estate Information Systems.
Bought with Christy Mullins • Coldwell Banker Realty Plano

GET MORE INFORMATION





