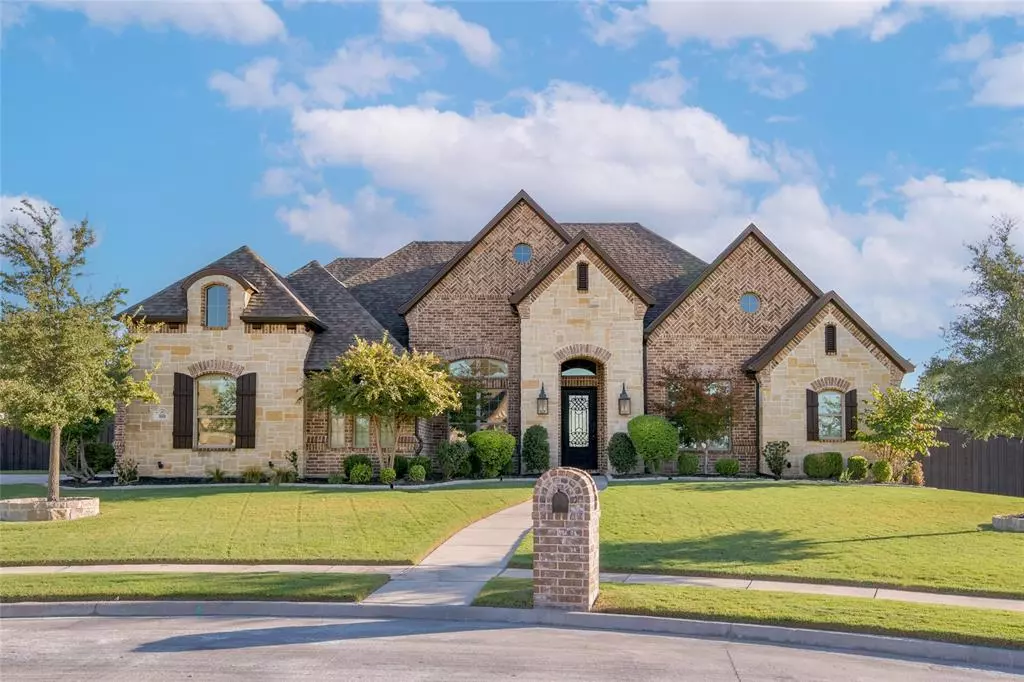$975,000
For more information regarding the value of a property, please contact us for a free consultation.
800 Rose Court Keller, TX 76248
4 Beds
4 Baths
3,298 SqFt
Key Details
Property Type Single Family Home
Sub Type Single Family Residence
Listing Status Sold
Purchase Type For Sale
Square Footage 3,298 sqft
Price per Sqft $295
Subdivision Marshall Ridge
MLS Listing ID 20451761
Sold Date 11/28/23
Bedrooms 4
Full Baths 3
Half Baths 1
HOA Fees $80/qua
HOA Y/N Mandatory
Year Built 2016
Lot Size 0.466 Acres
Acres 0.466
Property Description
Custom 1 story on half acre lot in desirable Marshall Ridge neighborhood. This home is located at the end of a cul de sac by wooded area with a great backyard view of the creek. Wrought Iron Front door leads you into the home. Study with built in desk and bookcases. Hand scraped hardwood floors throughout. High Ceilings with beams in both the living room and kitchen. Tri Fold doors in living that open up to the backyard covered patio. Double cabinets in kitchen for plenty of storage, granite counter tops. Oversized pantry and utility room with sink. Master bath features large walk in shower. Oversized master closet with chandelier and built in dresser. Game room nestled behind the kitchen with 2 more bedrooms that share and jack and jill bathroom. There is also a half bath that leads to the backyard pool. Large covered patio with built in speakers, fireplace, grill, and side burner. Pool hotub, tanning ledge, firepit with Sonos speakers around the pool area. Agent Owner
Location
State TX
County Tarrant
Community Club House, Community Pool, Fitness Center, Jogging Path/Bike Path, Park
Direction Off of 377and 170. Turn on Ridgepoint Pkwy. At the traffic circle, take the 2nd exit and stay on Ridgepoint. Turn left on Everest, turn right on Denali, turn left on Rose Ct. House is last one on left.
Rooms
Dining Room 1
Interior
Interior Features Built-in Features, Chandelier, Decorative Lighting, Double Vanity, Flat Screen Wiring, Granite Counters, Kitchen Island, Open Floorplan, Pantry, Walk-In Closet(s)
Flooring Carpet, Ceramic Tile, Hardwood
Fireplaces Number 2
Fireplaces Type Family Room, Gas Logs, Gas Starter, Outside, Wood Burning
Appliance Dishwasher, Disposal, Gas Cooktop, Gas Oven, Microwave, Double Oven
Laundry Electric Dryer Hookup, Gas Dryer Hookup, Washer Hookup
Exterior
Exterior Feature Attached Grill, Covered Patio/Porch, Gas Grill, Rain Gutters, Outdoor Kitchen, Storage
Garage Spaces 3.0
Fence Back Yard, Wood, Wrought Iron
Pool Heated, In Ground, Outdoor Pool, Pool/Spa Combo
Community Features Club House, Community Pool, Fitness Center, Jogging Path/Bike Path, Park
Utilities Available City Sewer, City Water, Co-op Electric
Waterfront Description Creek
Roof Type Composition
Garage Yes
Building
Lot Description Adjacent to Greenbelt, Cul-De-Sac, Sprinkler System, Subdivision
Story One
Foundation Slab
Level or Stories One
Schools
Elementary Schools Ridgeview
Middle Schools Keller
High Schools Keller
School District Keller Isd
Others
Acceptable Financing Cash, Conventional, VA Loan
Listing Terms Cash, Conventional, VA Loan
Financing Cash
Read Less
Want to know what your home might be worth? Contact us for a FREE valuation!

Our team is ready to help you sell your home for the highest possible price ASAP

©2024 North Texas Real Estate Information Systems.
Bought with Jeff Hollingsworth • Keller Williams Realty

GET MORE INFORMATION

