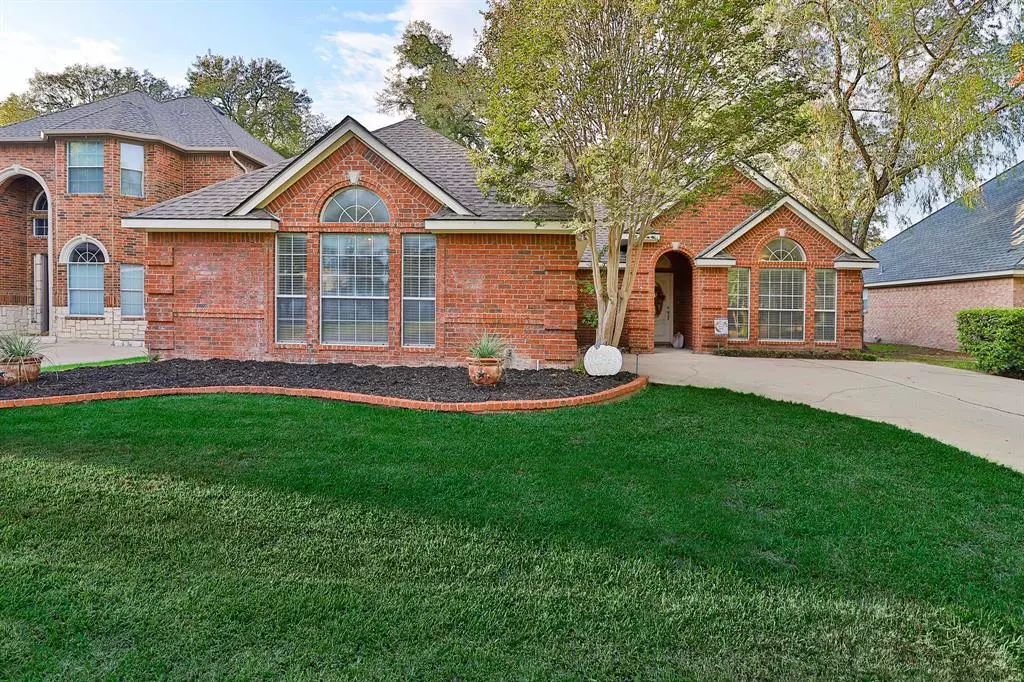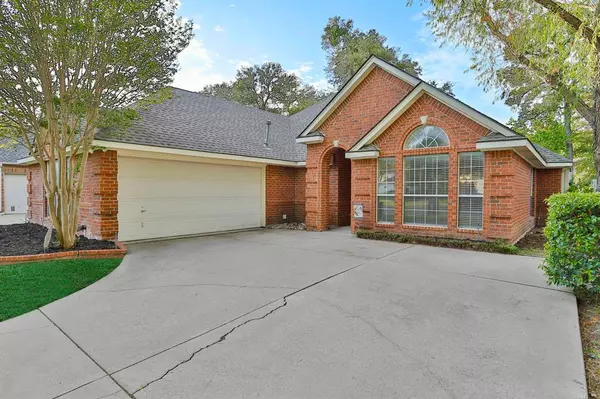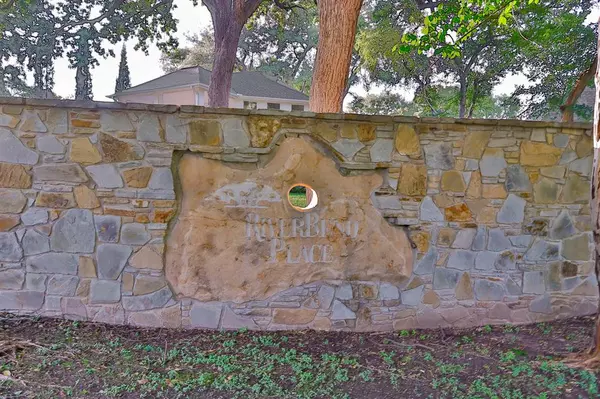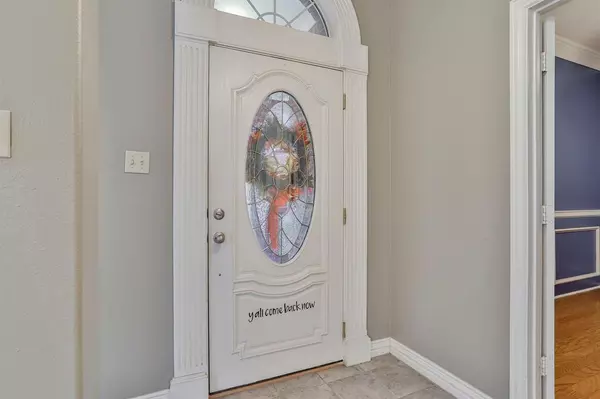$395,000
For more information regarding the value of a property, please contact us for a free consultation.
5937 Riverbend Place Fort Worth, TX 76112
4 Beds
2 Baths
2,174 SqFt
Key Details
Property Type Single Family Home
Sub Type Single Family Residence
Listing Status Sold
Purchase Type For Sale
Square Footage 2,174 sqft
Price per Sqft $181
Subdivision River Bend Estates
MLS Listing ID 20438409
Sold Date 11/17/23
Style Traditional
Bedrooms 4
Full Baths 2
HOA Fees $200/mo
HOA Y/N Mandatory
Year Built 2001
Annual Tax Amount $9,360
Lot Size 7,187 Sqft
Acres 0.165
Property Description
HIGHLY SOUGHT-AFTER NEIGHBORHOOD! This 4 bedroom, 2 bathroom home is priced to sell in the exclusive Riverbend Estates community in east Fort Worth with close access to I-30 and I-820.The neighborhood boasts a 24-7-manned guardhouse with one entrance-exit point and no thru traffic access. It also features mature trees throughout and well maintained landscaping. Beautiful water features, ponds, and green spaces also abound in this ultra-quiet and exclusive area. The home features two separate living and dining spaces, with built-in office area for working at home and plenty of storage-cabinets. Freshly painted with a recently-installed roof (2020) and water heater (2021), it also boasts incredible natural light with no backyard neighbors and features easy access to private jogging and walking trails. Enjoy a quiet morning on the back porch or evening walk visiting with great neighbors! SELLER IS OFFERING A $5000 REBATE FOR BUYER'S CHOICE
Location
State TX
County Tarrant
Direction 820 to Randol Mill east past Randall Mill to River Bend on the right, stop at Guard Shack, once in drive to stop sign, left at stop sign to Riverbend Pkwy, then right to 5937 River Bend Place on left.
Rooms
Dining Room 2
Interior
Interior Features High Speed Internet Available, Pantry, Walk-In Closet(s)
Heating Central, Electric
Cooling Ceiling Fan(s), Central Air
Flooring Carpet, Ceramic Tile, Hardwood
Fireplaces Number 1
Fireplaces Type Gas, Wood Burning
Appliance Dishwasher, Disposal, Electric Cooktop, Electric Oven, Gas Water Heater, Microwave, Vented Exhaust Fan
Heat Source Central, Electric
Laundry Electric Dryer Hookup, Utility Room, Full Size W/D Area, Washer Hookup
Exterior
Exterior Feature Covered Patio/Porch
Garage Spaces 2.0
Fence Partial, Wood
Utilities Available All Weather Road, Cable Available, City Sewer, City Water, Curbs, Electricity Available, Electricity Connected, Individual Gas Meter, Individual Water Meter
Roof Type Composition
Total Parking Spaces 2
Garage Yes
Building
Lot Description Interior Lot, Sprinkler System
Story One
Foundation Slab
Level or Stories One
Structure Type Brick
Schools
Elementary Schools Birdville
Middle Schools Richland
High Schools Birdville
School District Birdville Isd
Others
Ownership Elledge
Acceptable Financing Cash, Conventional, FHA
Listing Terms Cash, Conventional, FHA
Financing Conventional
Read Less
Want to know what your home might be worth? Contact us for a FREE valuation!

Our team is ready to help you sell your home for the highest possible price ASAP

©2024 North Texas Real Estate Information Systems.
Bought with Shelly Adkinson • eXp Realty LLC

GET MORE INFORMATION





