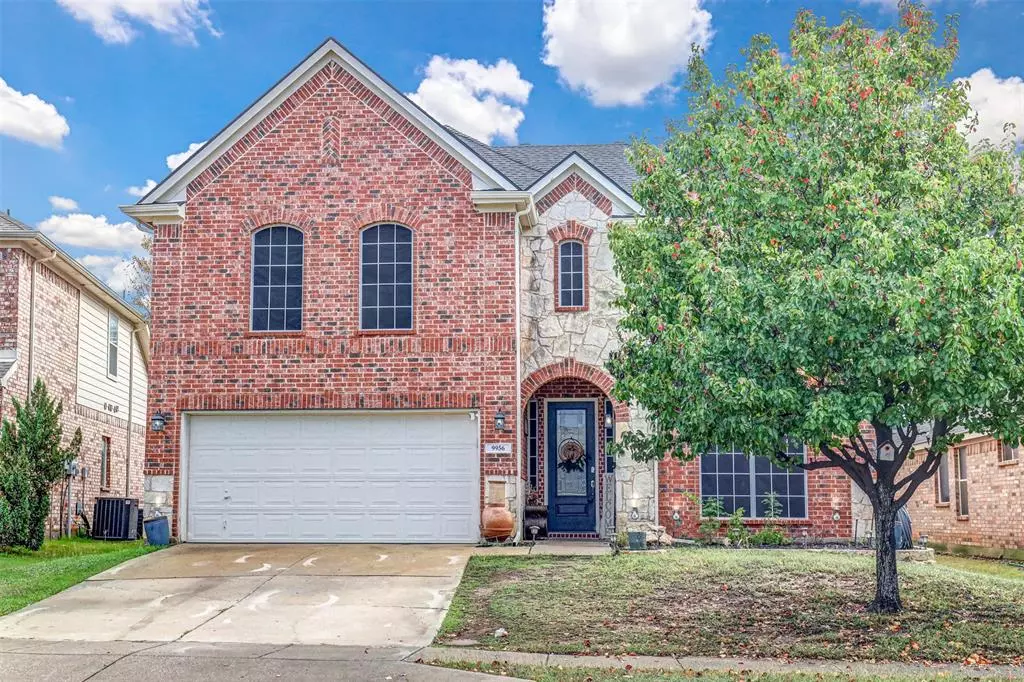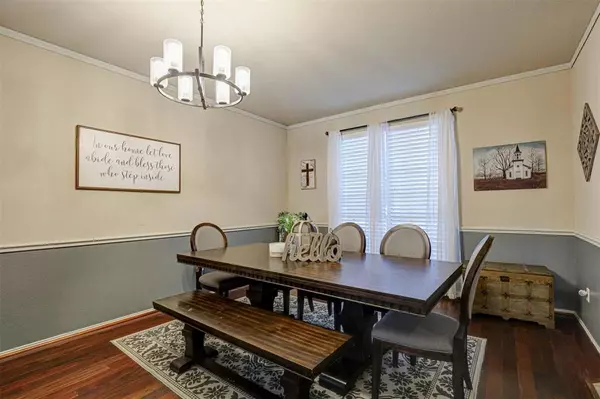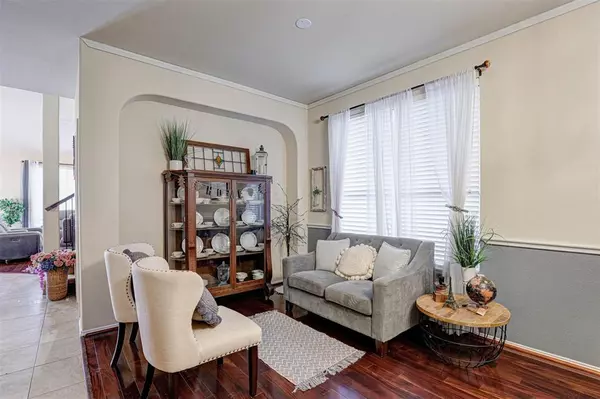$445,000
For more information regarding the value of a property, please contact us for a free consultation.
9956 Gessner Drive Fort Worth, TX 76244
4 Beds
3 Baths
3,180 SqFt
Key Details
Property Type Single Family Home
Sub Type Single Family Residence
Listing Status Sold
Purchase Type For Sale
Square Footage 3,180 sqft
Price per Sqft $139
Subdivision Wilshire Valley
MLS Listing ID 20460874
Sold Date 11/29/23
Style Traditional
Bedrooms 4
Full Baths 2
Half Baths 1
HOA Fees $32/ann
HOA Y/N Mandatory
Year Built 2005
Annual Tax Amount $8,965
Lot Size 5,488 Sqft
Acres 0.126
Property Description
This modern home offers 4 bedrooms, 2.5 bathrooms, and a spacious open-concept design that seamlessly connects the kitchen to the living room with a stunning stone fireplace. The kitchen boasts granite countertops, a gas stove top, ss appliances and an island, making it perfect for both cooking and socializing. The large primary suite, complete with a soaking tub, separate shower and a walk-in closet is located on the main level for added convenience. Entertainment options abound with a dedicated movie room and game room. Situated in the highly desired Keller ISD, this property is a well-rounded blend of comfort and style.
Location
State TX
County Tarrant
Direction From Old Town Keller, head South on hwy 377. Turn right onto Wall Price Keller Rd, right onto Bison Ct,Bison Ct turns left and becomes Lori Valley Ln. Turn right onto Gessner Dr. Sign in yard.
Rooms
Dining Room 2
Interior
Interior Features Cable TV Available, Decorative Lighting, Eat-in Kitchen, Granite Counters, High Speed Internet Available, Kitchen Island, Open Floorplan, Pantry, Walk-In Closet(s)
Heating Central, Natural Gas
Cooling Central Air, Electric
Flooring Carpet, Ceramic Tile, Wood
Fireplaces Number 1
Fireplaces Type Gas Starter, Stone, Wood Burning
Appliance Dishwasher, Disposal, Gas Cooktop, Gas Oven, Gas Water Heater, Microwave, Double Oven
Heat Source Central, Natural Gas
Laundry Utility Room
Exterior
Exterior Feature Covered Patio/Porch, Private Yard
Garage Spaces 2.0
Fence Wood
Utilities Available Cable Available, City Sewer, City Water, Concrete, Curbs, Electricity Connected, Sidewalk
Roof Type Composition
Total Parking Spaces 2
Garage Yes
Building
Lot Description Few Trees, Interior Lot, Landscaped, Sprinkler System, Subdivision
Story Two
Foundation Slab
Level or Stories Two
Structure Type Brick,Rock/Stone
Schools
Elementary Schools Freedom
Middle Schools Hillwood
High Schools Central
School District Keller Isd
Others
Ownership Gerardo Avila & Tara Herndon
Acceptable Financing Cash, Conventional, FHA, VA Loan
Listing Terms Cash, Conventional, FHA, VA Loan
Financing FHA
Read Less
Want to know what your home might be worth? Contact us for a FREE valuation!

Our team is ready to help you sell your home for the highest possible price ASAP

©2024 North Texas Real Estate Information Systems.
Bought with Kimberly Bourne • Grandview Real Estate

GET MORE INFORMATION





