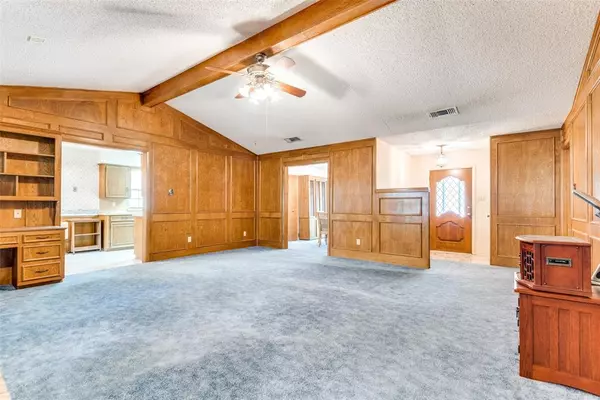$299,000
For more information regarding the value of a property, please contact us for a free consultation.
1043 Plateau Drive Duncanville, TX 75116
3 Beds
2 Baths
2,032 SqFt
Key Details
Property Type Single Family Home
Sub Type Single Family Residence
Listing Status Sold
Purchase Type For Sale
Square Footage 2,032 sqft
Price per Sqft $147
Subdivision Duncanville Estates
MLS Listing ID 20429936
Sold Date 12/01/23
Style Ranch,Traditional
Bedrooms 3
Full Baths 2
HOA Y/N None
Year Built 1977
Annual Tax Amount $7,071
Lot Size 0.267 Acres
Acres 0.267
Lot Dimensions 80x130
Property Description
Very well-maintained original-owner home on interior lot in Duncanville Estates. Wet bar and custom built-ins in living area. Spacious kitchen with adjacent breakfast room. Full-size laundry with room for additional fridge or freezer. Oversized master bedroom with en suite bath and walk-in closet. Owners had rear porch addition installed that adds approximately 400 sqft that is not reflected in DCAD. Price reflects an as-is sale. Seller will not make any repairs or offer allowances at this price.
Location
State TX
County Dallas
Direction W of Cedar Ridge, East of Clark Rd, South of Camp Wisdom, North of Wheatland.
Rooms
Dining Room 2
Interior
Interior Features Built-in Features, Cable TV Available, High Speed Internet Available, Paneling, Pantry, Walk-In Closet(s), Wet Bar
Heating Central, Natural Gas
Cooling Ceiling Fan(s), Central Air
Flooring Carpet, Ceramic Tile
Fireplaces Number 1
Fireplaces Type Gas
Appliance Dishwasher, Disposal, Electric Oven, Electric Range, Gas Water Heater, Microwave, Refrigerator
Heat Source Central, Natural Gas
Exterior
Garage Spaces 2.0
Fence Wood
Utilities Available Alley, Cable Available, City Sewer, City Water, Curbs, Individual Gas Meter, Individual Water Meter, Sidewalk
Roof Type Composition
Total Parking Spaces 2
Garage Yes
Building
Lot Description Interior Lot, Landscaped, Lrg. Backyard Grass
Story One
Foundation Slab
Level or Stories One
Structure Type Brick,Siding
Schools
Elementary Schools Acton
Middle Schools Kennemer
High Schools Duncanville
School District Duncanville Isd
Others
Ownership Gaylor
Acceptable Financing Cash, Conventional, FHA
Listing Terms Cash, Conventional, FHA
Financing FHA
Read Less
Want to know what your home might be worth? Contact us for a FREE valuation!

Our team is ready to help you sell your home for the highest possible price ASAP

©2025 North Texas Real Estate Information Systems.
Bought with Steve Thomas • Refind Realty Inc.
GET MORE INFORMATION





