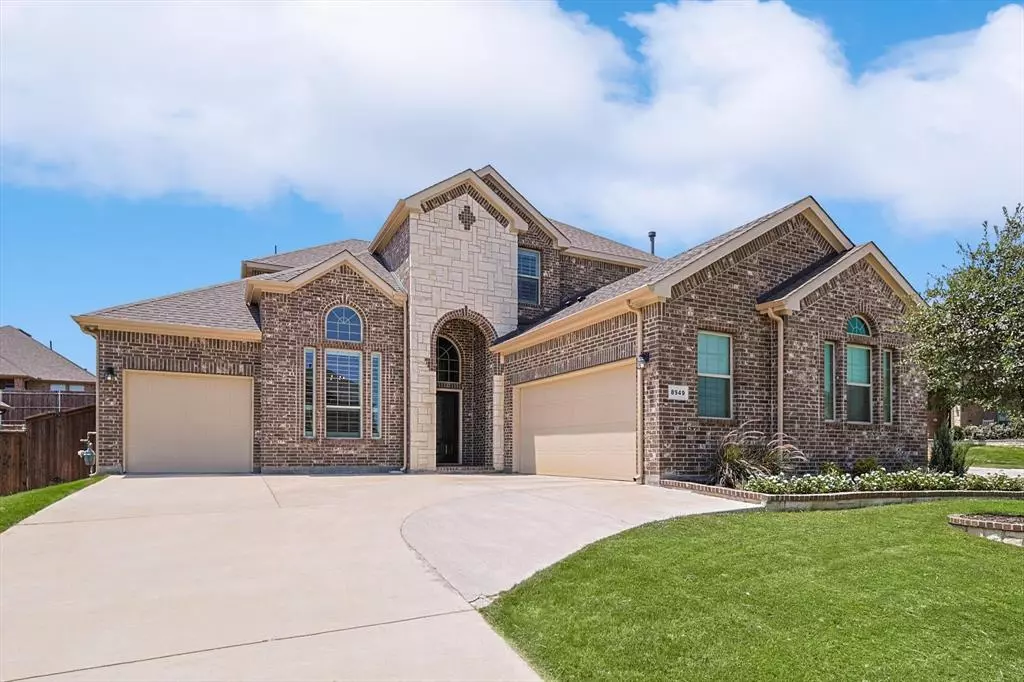$469,000
For more information regarding the value of a property, please contact us for a free consultation.
8949 Jewel Flower Drive Fort Worth, TX 76131
4 Beds
4 Baths
2,826 SqFt
Key Details
Property Type Single Family Home
Sub Type Single Family Residence
Listing Status Sold
Purchase Type For Sale
Square Footage 2,826 sqft
Price per Sqft $165
Subdivision Copper Crk
MLS Listing ID 20441117
Sold Date 12/07/23
Style Traditional
Bedrooms 4
Full Baths 2
Half Baths 2
HOA Fees $56/ann
HOA Y/N Mandatory
Year Built 2017
Lot Size 8,363 Sqft
Acres 0.192
Property Description
Welcome home to this turnkey 4 bed, 2.2 bath home w THREE car garage situated on a corner lot. Off the foyer is the dining rm w French doors that leads right into the kitchen w ss appliances, granite & gas cook top. Spacious breakfast rm and family rm w stone fireplace. Entertaining is a breeze w the open concept floor plan. Huge downstairs primary suite w walk-in shower, separate tub & a large walk-in closet. Upstairs features 3 beds, 1.1 baths, game rm & bonus media rm. Plantation shutters, tall ceilings & great lighting throughout. Escape to your backyard where you'll find a covered patio, play space w rubber mulch & large yard. Just a short walk away is Copper Creek Elementary & the community amenity center w pool & splash pad, playground, basketball & trails. Incredible DFW location w easy access to highways 287, 35 & 820. Enjoy nearby shopping & restaurants at Presidio Shopping Center & Alliance Town Center. Drive to Ft Worth in 20 mins, Dallas 45 mins & DFW Airport 30 mins.
Location
State TX
County Tarrant
Community Community Pool, Greenbelt, Jogging Path/Bike Path, Playground
Direction From 820W, exit 16B for I-35W - 287N towards Denton, continue on I-35W, exit 60 onto 287-N, exit FM 156, turn left on Blue Mound Rd, right on Heritage Trace Pkwy, left on Bison Creek, right on Wild Onion, left on Jewel Flower. Home is on your right.
Rooms
Dining Room 2
Interior
Interior Features Decorative Lighting, Granite Counters, High Speed Internet Available
Heating Central, Natural Gas
Cooling Central Air, Electric
Flooring Carpet, Tile
Fireplaces Number 1
Fireplaces Type Gas Logs
Appliance Dishwasher, Disposal, Gas Cooktop, Gas Oven, Microwave
Heat Source Central, Natural Gas
Laundry Utility Room, Full Size W/D Area
Exterior
Exterior Feature Rain Gutters
Garage Spaces 3.0
Fence Wood
Community Features Community Pool, Greenbelt, Jogging Path/Bike Path, Playground
Utilities Available City Sewer, City Water
Roof Type Composition
Total Parking Spaces 3
Garage Yes
Building
Lot Description Corner Lot, Interior Lot, Sprinkler System, Subdivision
Story Two
Level or Stories Two
Structure Type Brick,Rock/Stone
Schools
Elementary Schools Copper Creek
Middle Schools Prairie Vista
High Schools Saginaw
School District Eagle Mt-Saginaw Isd
Others
Ownership Of Record
Financing Conventional
Read Less
Want to know what your home might be worth? Contact us for a FREE valuation!

Our team is ready to help you sell your home for the highest possible price ASAP

©2024 North Texas Real Estate Information Systems.
Bought with Dinesh Siwakoti • Vastu Realty Inc.

GET MORE INFORMATION

