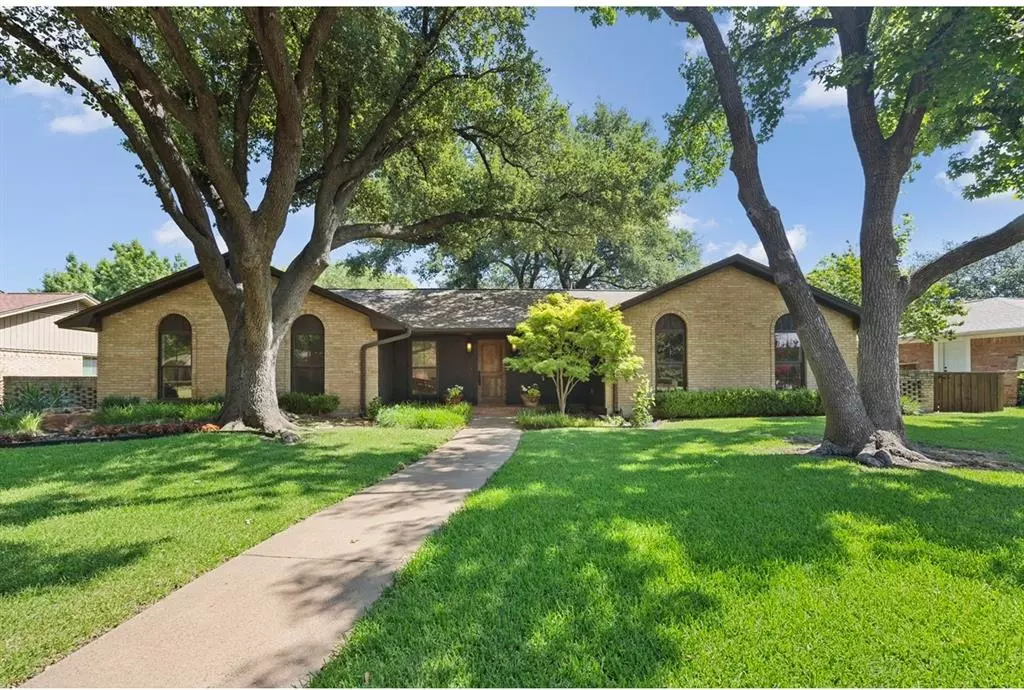$610,000
For more information regarding the value of a property, please contact us for a free consultation.
7423 Tangleglen Drive Dallas, TX 75248
4 Beds
3 Baths
2,777 SqFt
Key Details
Property Type Single Family Home
Sub Type Single Family Residence
Listing Status Sold
Purchase Type For Sale
Square Footage 2,777 sqft
Price per Sqft $219
Subdivision Prestonwood Estates
MLS Listing ID 20382913
Sold Date 12/11/23
Style Mid-Century Modern
Bedrooms 4
Full Baths 2
Half Baths 1
HOA Y/N None
Year Built 1968
Lot Size 0.264 Acres
Acres 0.264
Property Description
Bring your design ideas and get moved into this desirable Prestonwood Estates neighborhood before Christmas Recent electrical updates including new panel, new roof June 2022, all new led can lighting. Great bones on this immaculately maintained home. Spacious floor plan with 4 bedrooms, 2 full baths and 1 powder bath. Huge primary suite has sitting area, en suite bath is modern style tub shower combo in one wet area, large vanity with two walk in closets. Tons of natural light thru out, family room features wood beamed and vaulted ceilings,cozy fireplace, doors to lovely shaded patio and backyard that has size-able side yards. Kitchen has perfect flow for entertaining with open kitchen island, large breakfast room, abundant storage, great counter space. Formal dinning is just off kitchen and very pretty space w antique chandelier.Formal living just off front entry that has gorgeous custom door.Two car garage. Richardson ISD.Fretz Rec Center offers something for everyone in the family.
Location
State TX
County Dallas
Direction From Belt Line go North on Meandering Way and turn west on first street Tangleglen -7423 Tangleglen is on your right.
Rooms
Dining Room 2
Interior
Interior Features Built-in Features, Chandelier, Decorative Lighting, Eat-in Kitchen, Kitchen Island, Natural Woodwork, Paneling, Pantry, Vaulted Ceiling(s), Walk-In Closet(s)
Heating Central, Fireplace(s)
Cooling Ceiling Fan(s), Central Air
Flooring Brick, Carpet, Hardwood, Luxury Vinyl Plank, Tile, Wood
Fireplaces Number 1
Fireplaces Type Brick, Den, Gas
Appliance Dishwasher, Disposal, Dryer, Gas Water Heater, Vented Exhaust Fan
Heat Source Central, Fireplace(s)
Laundry Gas Dryer Hookup, In Kitchen, Full Size W/D Area, Washer Hookup
Exterior
Exterior Feature Private Yard
Garage Spaces 2.0
Fence Back Yard, Fenced, High Fence, Wood
Utilities Available Alley, City Sewer, City Water, Curbs
Roof Type Composition
Total Parking Spaces 2
Garage Yes
Building
Lot Description Interior Lot, Landscaped, Lrg. Backyard Grass, Many Trees
Story One
Foundation Slab
Level or Stories One
Structure Type Brick
Schools
Elementary Schools Spring Creek
High Schools Richardson
School District Richardson Isd
Others
Restrictions Unknown Encumbrance(s)
Ownership See Agent
Acceptable Financing Cash, Conventional
Listing Terms Cash, Conventional
Financing Cash
Read Less
Want to know what your home might be worth? Contact us for a FREE valuation!

Our team is ready to help you sell your home for the highest possible price ASAP

©2024 North Texas Real Estate Information Systems.
Bought with Heather Chiniara • Keller Williams Prosper Celina

GET MORE INFORMATION

