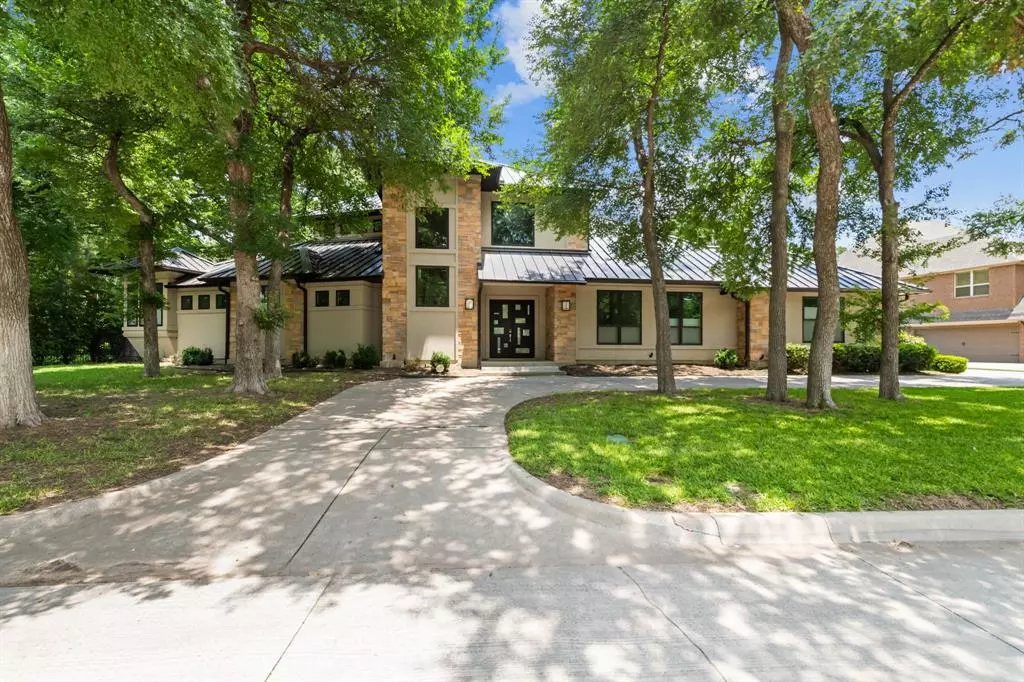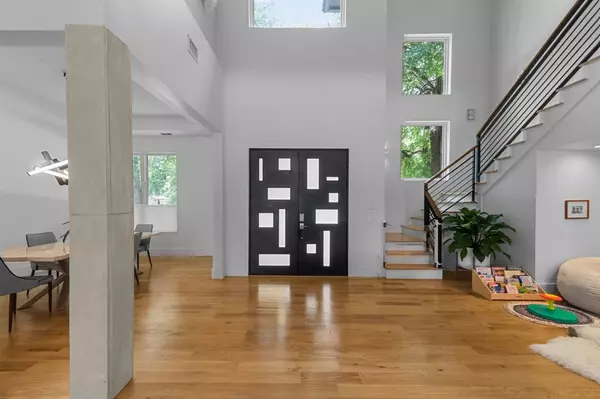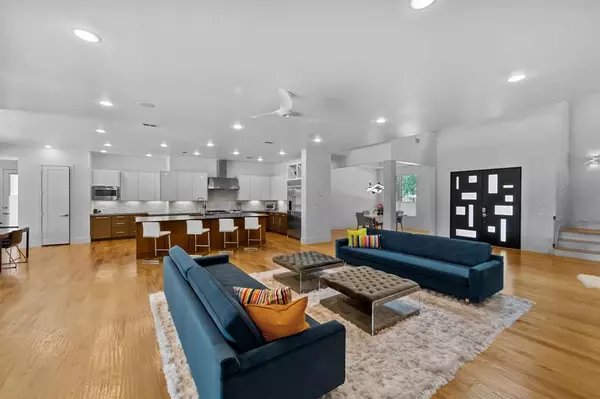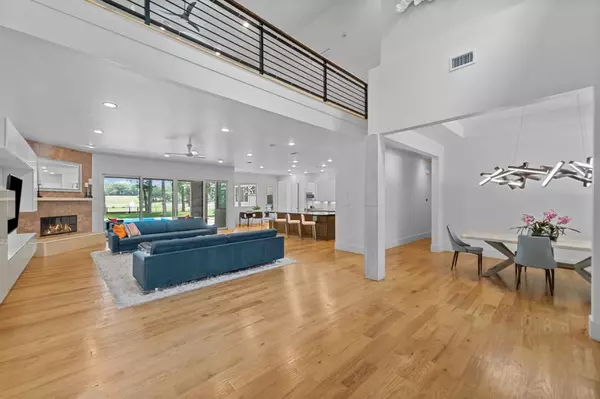$999,000
For more information regarding the value of a property, please contact us for a free consultation.
6109 Forest River Drive Fort Worth, TX 76112
6 Beds
6 Baths
5,804 SqFt
Key Details
Property Type Single Family Home
Sub Type Single Family Residence
Listing Status Sold
Purchase Type For Sale
Square Footage 5,804 sqft
Price per Sqft $172
Subdivision River Bend Estates
MLS Listing ID 20421985
Sold Date 12/08/23
Style Contemporary/Modern,Modern Farmhouse,Traditional
Bedrooms 6
Full Baths 5
Half Baths 1
HOA Fees $200/mo
HOA Y/N Mandatory
Year Built 2014
Annual Tax Amount $19,932
Lot Size 0.633 Acres
Acres 0.633
Property Description
Welcome to your dream home nestled in the exclusive & secured confines of River Bend Estates. This luxurious custom homes is lakefront & boasts unparalleled craftsmanship & top-tier finishes throughout. Soaring ceilings & an open floor plan allow for seamless integration of living spaces. The sleek gourmet kitchen is a chef’s paradise featuring stacked marble backsplash & GE Monogram appliances. Casual & formal dining areas. A serene Primary retreat with patio access & spa-like bath awaits you. Indulge in relaxation with vibrating chromotherapy, separate steam shower enhanced by aromatherapy, towel warmer & direct access to the utility room via the walk-in closet. Multiple living areas open up to the patio, providing a seamless connection between indoor & outdoor living. Upstairs, a loft living space with wet bar & balcony & 2 additional bedrooms & bathrooms. Situated between Fort Worth & Arlington.
Location
State TX
County Tarrant
Direction From I30 East, take exit 18 for Oakland Blvd. Left on Oakland Blvd. Right on Randol Mill Rd. Left on Riverbend Estates Dr. Left on Forest River Dr. Property is on the right.
Rooms
Dining Room 2
Interior
Interior Features Built-in Features, Cable TV Available, Chandelier, Decorative Lighting, Double Vanity, Eat-in Kitchen, Flat Screen Wiring, Granite Counters, High Speed Internet Available, Kitchen Island, Loft, Open Floorplan, Pantry, Sound System Wiring, Vaulted Ceiling(s), Walk-In Closet(s), Wet Bar, In-Law Suite Floorplan
Heating Central, Fireplace(s), Natural Gas, Zoned
Cooling Ceiling Fan(s), Central Air, Electric, Zoned
Flooring Carpet, Ceramic Tile, Hardwood
Fireplaces Number 1
Fireplaces Type Gas, Gas Logs, Gas Starter, Living Room, Raised Hearth
Equipment Irrigation Equipment
Appliance Built-in Gas Range, Built-in Refrigerator, Commercial Grade Range, Commercial Grade Vent, Dishwasher, Disposal, Ice Maker, Microwave, Convection Oven, Double Oven, Plumbed For Gas in Kitchen, Refrigerator
Heat Source Central, Fireplace(s), Natural Gas, Zoned
Exterior
Exterior Feature Attached Grill, Balcony, Built-in Barbecue, Covered Patio/Porch, Fire Pit, Rain Gutters, Lighting, Outdoor Living Center
Garage Spaces 3.0
Fence Wrought Iron
Pool Gunite, Heated, In Ground, Pool/Spa Combo, Water Feature
Utilities Available Cable Available, City Sewer, City Water, Concrete, Electricity Connected, Individual Gas Meter, Individual Water Meter, Natural Gas Available, Phone Available, Private Road, Underground Utilities
Waterfront Description Lake Front
Roof Type Metal
Total Parking Spaces 3
Garage Yes
Private Pool 1
Building
Lot Description Interior Lot, Landscaped, Lrg. Backyard Grass, Many Trees, Sprinkler System, Subdivision, Water/Lake View, Waterfront
Story Two
Foundation Slab
Level or Stories Two
Structure Type Rock/Stone,Stucco
Schools
Elementary Schools John T White
Middle Schools Meadowbrook
High Schools Eastern Hills
School District Fort Worth Isd
Others
Restrictions Architectural,Building,Deed
Ownership of record
Acceptable Financing Cash, Conventional
Listing Terms Cash, Conventional
Financing Conventional
Read Less
Want to know what your home might be worth? Contact us for a FREE valuation!

Our team is ready to help you sell your home for the highest possible price ASAP

©2024 North Texas Real Estate Information Systems.
Bought with Martin Anore • Martnik Realty & Associate LLC

GET MORE INFORMATION





