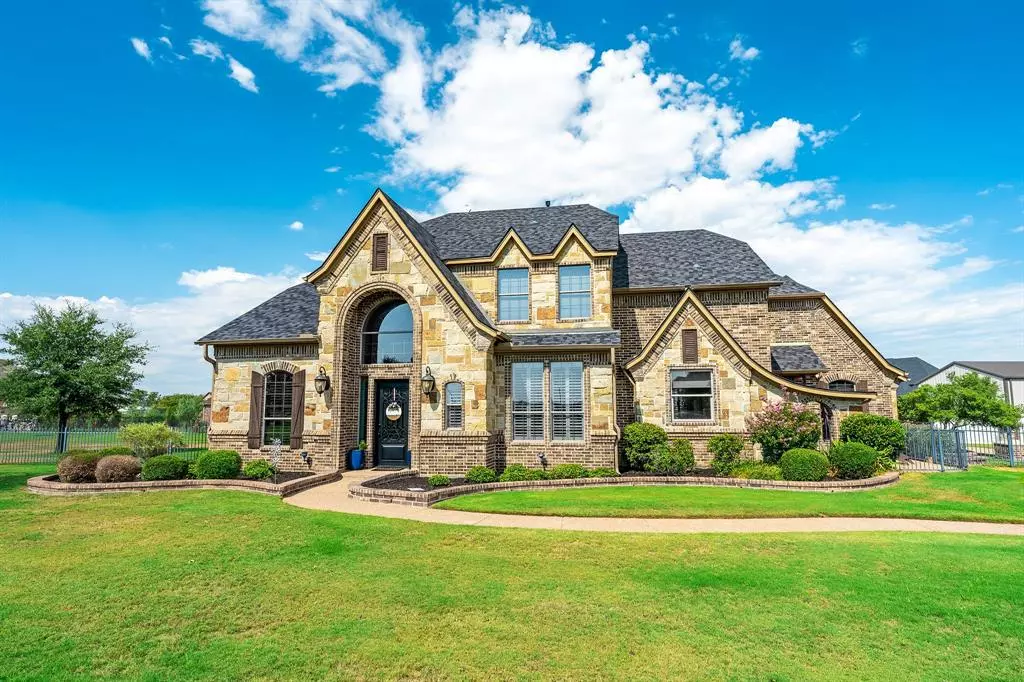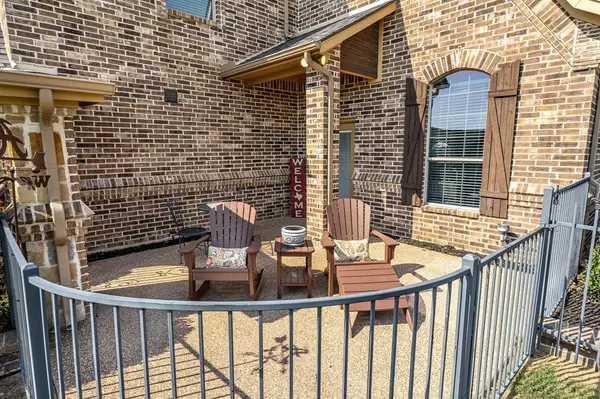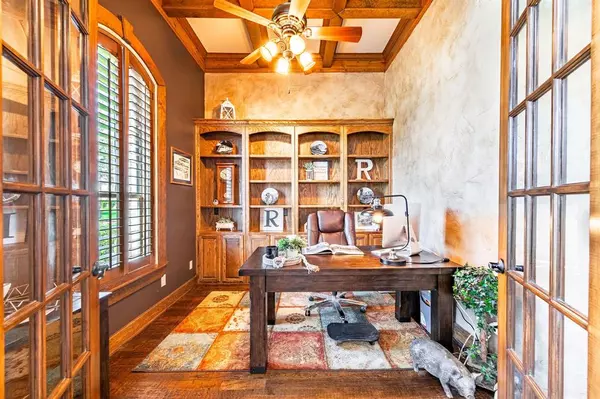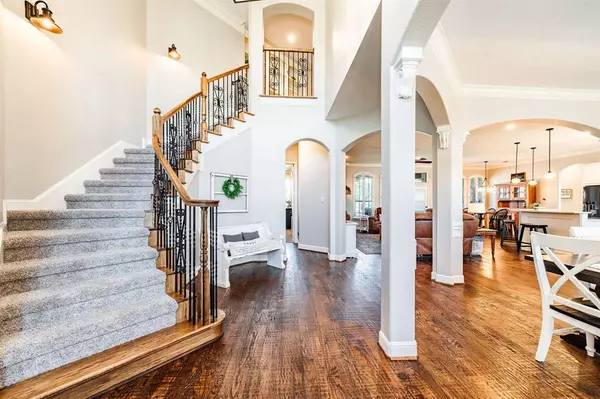$879,900
For more information regarding the value of a property, please contact us for a free consultation.
1520 Singleton Court Fort Worth, TX 76052
4 Beds
4 Baths
3,745 SqFt
Key Details
Property Type Single Family Home
Sub Type Single Family Residence
Listing Status Sold
Purchase Type For Sale
Square Footage 3,745 sqft
Price per Sqft $234
Subdivision Willow Spgs Ranch
MLS Listing ID 20434130
Sold Date 12/18/23
Style Traditional
Bedrooms 4
Full Baths 3
Half Baths 1
HOA Y/N None
Year Built 2007
Annual Tax Amount $17,648
Lot Size 1.280 Acres
Acres 1.28
Property Description
15,000.00 TOWARDS BUYERS CLOSING COST OR BUY DOWN WITH A REASONABLE ACCEPTABLE OFFER! OVER AN ACRE FULLY FENCED with ELEC GATES.From the moment you walk in you will adore the EXT.HARDWOODS except for the Master and updated fixtures.The UPDATED kitchen is an absolute Chef's Dream with beautiful cabinetry,countertops with plenty of workspace open to the family room , perfect for entertaining.The family room and breakfast nook feature a wall of windows overlooking the SPARKLING POOL and SPA with an OUTDOOR KITCHEN.The Master Suite is LARGE with a sitting area and a gorgeous SPA BATH.Upstairs features an OVERSIZED GROOM,Large Sec. Bedrooms with WALK IN CLOSETS.The BIG BONUS is the 50x30 SHOP with 2 GARAGE DOORS along with a 20x12 LOFT with RETRACTABLE LADDER,PLUS a custom WORKBENCH with drawers and cabinets. RV LOVERS there are 2,50 amp outlets inside and outside the shop, 6000 sq.ft of ADDITIONAL DRIVEWAY added with 2 POINTS of ENTRY! Reference transaction desk for all the UPDATES!
Location
State TX
County Tarrant
Community Greenbelt, Park
Direction Travel IH-35W North. Exit US-287 N towards Decatur. Exit Willow Springs Rd, Blue Mound Rd. Turn Right onto Willow Springs. Turn Left onto Singleton Dr. Turn Left onto Singleton Ct.
Rooms
Dining Room 2
Interior
Interior Features Cable TV Available, Eat-in Kitchen, Flat Screen Wiring, Granite Counters, High Speed Internet Available, Kitchen Island, Smart Home System, Walk-In Closet(s)
Heating Central, Natural Gas, Zoned
Cooling Ceiling Fan(s), Central Air, Electric, Zoned
Flooring Carpet, Ceramic Tile, Wood
Fireplaces Number 1
Fireplaces Type Gas Logs, Gas Starter, Metal
Appliance Dishwasher, Disposal, Electric Oven, Gas Cooktop, Gas Water Heater, Ice Maker, Microwave, Double Oven, Plumbed For Gas in Kitchen
Heat Source Central, Natural Gas, Zoned
Laundry Utility Room, Full Size W/D Area
Exterior
Exterior Feature Covered Deck, Covered Patio/Porch, Rain Gutters, Outdoor Kitchen, RV/Boat Parking, Other
Garage Spaces 5.0
Fence Electric, Fenced, Full, Gate, Wrought Iron
Pool Fenced, Gunite, Heated, In Ground, Pool Sweep, Pool/Spa Combo, Water Feature
Community Features Greenbelt, Park
Utilities Available Aerobic Septic, Concrete, Individual Gas Meter, Sewer Tap Fee Paid, Underground Utilities, Well
Roof Type Composition
Total Parking Spaces 5
Garage Yes
Private Pool 1
Building
Lot Description Acreage, Cul-De-Sac, Few Trees, Interior Lot, Irregular Lot, Landscaped, Lrg. Backyard Grass, Sprinkler System, Subdivision
Story Two
Foundation Slab
Level or Stories Two
Structure Type Brick,Rock/Stone
Schools
Elementary Schools Haslet
Middle Schools Wilson
High Schools Eaton
School District Northwest Isd
Others
Restrictions Building,Deed
Ownership On Record
Acceptable Financing Cash, Conventional, VA Loan
Listing Terms Cash, Conventional, VA Loan
Financing Conventional
Special Listing Condition Aerial Photo
Read Less
Want to know what your home might be worth? Contact us for a FREE valuation!

Our team is ready to help you sell your home for the highest possible price ASAP

©2024 North Texas Real Estate Information Systems.
Bought with Laurie Wall • The Wall Team Realty Assoc

GET MORE INFORMATION





