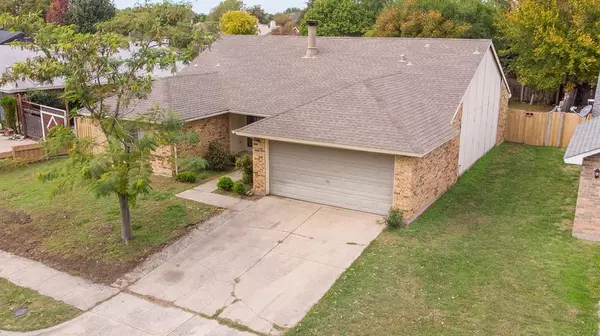$269,900
For more information regarding the value of a property, please contact us for a free consultation.
1518 Clark Trail Grand Prairie, TX 75052
3 Beds
2 Baths
1,671 SqFt
Key Details
Property Type Single Family Home
Sub Type Single Family Residence
Listing Status Sold
Purchase Type For Sale
Square Footage 1,671 sqft
Price per Sqft $161
Subdivision Trailwood 11
MLS Listing ID 20437899
Sold Date 12/19/23
Style Traditional
Bedrooms 3
Full Baths 2
HOA Y/N None
Year Built 1984
Annual Tax Amount $6,202
Lot Size 9,104 Sqft
Acres 0.209
Lot Dimensions 70 x 130
Property Description
She's been cleaned out and ready for your decorating ideas. Use your imagination. From the exterior to the interior you will have to option to bring your creativity and truly make this your home. It features truly split bedrooms, two guest bedrooms on one side with a guest bath, and the primary bedroom takes up the other side of the house with not one but two closets and an oversized bedroom. Wanting an extra large backyard, you have it here. A covered patio porch to sit and enjoy the evenings. Close to schools, shopping, and easy access to I20 and 360. With so many possibilities you create your own haven. Priced below market value. Buyer to purchase survey. Buyer and Buyer’s Agent to verify ALL MLS info, including but not limited to permits and uses, bed and bath counts, all square footage, schools, and their enrollment availability through personal inspection & with appropriate professionals.
Location
State TX
County Dallas
Direction Turn right onto S Belt Line Rd, Turn right onto W Camp Wisdom Rd, Turn right onto Matthew Rd, Turn right onto Clark Trail, The destination will be on the left
Rooms
Dining Room 2
Interior
Interior Features Cable TV Available, Cathedral Ceiling(s), Eat-in Kitchen, High Speed Internet Available, Open Floorplan, Walk-In Closet(s), Other
Heating Central, Electric
Cooling Attic Fan, Ceiling Fan(s), Central Air, Electric
Flooring Carpet, Combination, Linoleum
Fireplaces Number 1
Fireplaces Type Living Room, Wood Burning
Appliance Dishwasher, Disposal, Electric Range
Heat Source Central, Electric
Laundry Utility Room, Full Size W/D Area
Exterior
Exterior Feature Covered Patio/Porch
Garage Spaces 2.0
Carport Spaces 2
Fence Back Yard, Chain Link, Front Yard
Utilities Available All Weather Road, Cable Available, City Sewer, City Water, Curbs, Electricity Available, Sidewalk
Roof Type Composition
Total Parking Spaces 2
Garage Yes
Building
Lot Description Few Trees, Interior Lot, Lrg. Backyard Grass
Story One
Foundation Slab
Level or Stories One
Structure Type Brick,Siding
Schools
Elementary Schools Dickinson
Middle Schools Truman
High Schools South Grand Prairie
School District Grand Prairie Isd
Others
Restrictions Unknown Encumbrance(s)
Ownership Mario J Siguenza, Olg G Siguenza
Acceptable Financing Cash, Conventional, FHA, VA Loan
Listing Terms Cash, Conventional, FHA, VA Loan
Financing Other
Special Listing Condition Aerial Photo
Read Less
Want to know what your home might be worth? Contact us for a FREE valuation!

Our team is ready to help you sell your home for the highest possible price ASAP

©2024 North Texas Real Estate Information Systems.
Bought with Enrique Estrada • LPT Realty LLC

GET MORE INFORMATION





