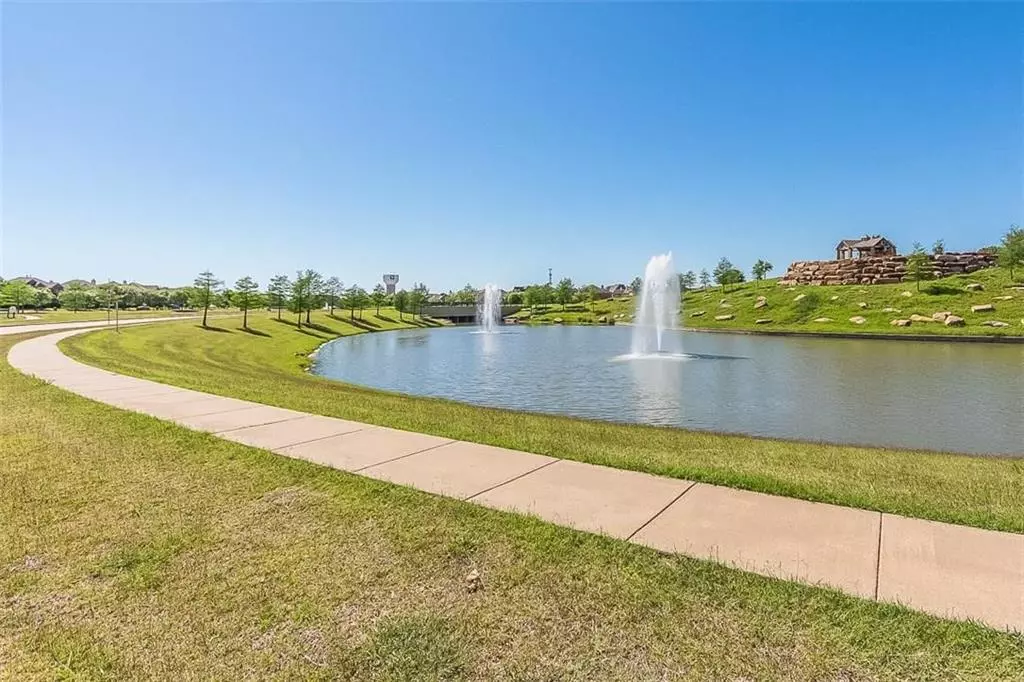$618,500
For more information regarding the value of a property, please contact us for a free consultation.
1132 Marquette Drive Frisco, TX 75033
4 Beds
4 Baths
3,490 SqFt
Key Details
Property Type Single Family Home
Sub Type Single Family Residence
Listing Status Sold
Purchase Type For Sale
Square Footage 3,490 sqft
Price per Sqft $177
Subdivision Grayhawk Ph Ix
MLS Listing ID 20397096
Sold Date 12/20/23
Style Traditional
Bedrooms 4
Full Baths 4
HOA Fees $50/ann
HOA Y/N Mandatory
Year Built 2006
Annual Tax Amount $10,547
Property Description
Back of the Market.This is a beautiful home located within the Grayhawk community. It features an open concept, 4 bedrooms, 4 baths with a study, media room, and a 3-car garage! With 2 AC unit, This home is move-in ready with significant recent upgrades! The large kitchen features an oversized island and granite countertops, which opens to the family room and breakfast area. Perfect for family life and friendly gatherings! The master bedroom and study are on the 1st floor. The study has french doors, so it can be used as an office or guest bedroom. 3 bedrooms are upstairs, with a Jack & Jill bathroom and a media room. The community has walking trails all around Grayhawk's beautiful ponds with fountains. Sellers are original owners and recently replaced the New roof (July 23), New painted the entire interior, New lament floor on 2nd floor, Grayhawk is known for upscale amenities and community features, including parks, playgrounds, and Pool, Price to Sell! This home won't last long!
Location
State TX
County Denton
Community Community Pool, Jogging Path/Bike Path, Playground
Direction Dallas North Tollway exit Panther Creek and go left. Left on Grayhawk, right on Spirit Falls, left on Bayfield Dr, right to Marquette Dr. “Consult GPS”
Rooms
Dining Room 2
Interior
Interior Features Cable TV Available, Eat-in Kitchen, Granite Counters, Kitchen Island, Pantry, Vaulted Ceiling(s), Walk-In Closet(s)
Heating Central, Electric, Fireplace(s), Natural Gas
Cooling Attic Fan, Ceiling Fan(s), Central Air, Electric
Flooring Hardwood, Laminate, Tile
Fireplaces Number 1
Fireplaces Type Family Room, Gas Starter
Appliance Built-in Gas Range, Dishwasher, Disposal, Electric Oven, Electric Range, Gas Cooktop, Gas Water Heater, Microwave, Vented Exhaust Fan
Heat Source Central, Electric, Fireplace(s), Natural Gas
Laundry Electric Dryer Hookup, Utility Room, Washer Hookup
Exterior
Garage Spaces 3.0
Fence Back Yard, Fenced, Wood
Community Features Community Pool, Jogging Path/Bike Path, Playground
Utilities Available City Sewer, City Water
Roof Type Composition
Total Parking Spaces 3
Garage Yes
Building
Story Two
Foundation Slab
Level or Stories Two
Structure Type Brick,Siding
Schools
Elementary Schools Phillips
Middle Schools Stafford
High Schools Lone Star
School District Frisco Isd
Others
Ownership See Agent
Acceptable Financing Cash, Conventional
Listing Terms Cash, Conventional
Financing FHA
Read Less
Want to know what your home might be worth? Contact us for a FREE valuation!

Our team is ready to help you sell your home for the highest possible price ASAP

©2024 North Texas Real Estate Information Systems.
Bought with Shelby Liske • Worth Clark Realty

GET MORE INFORMATION

