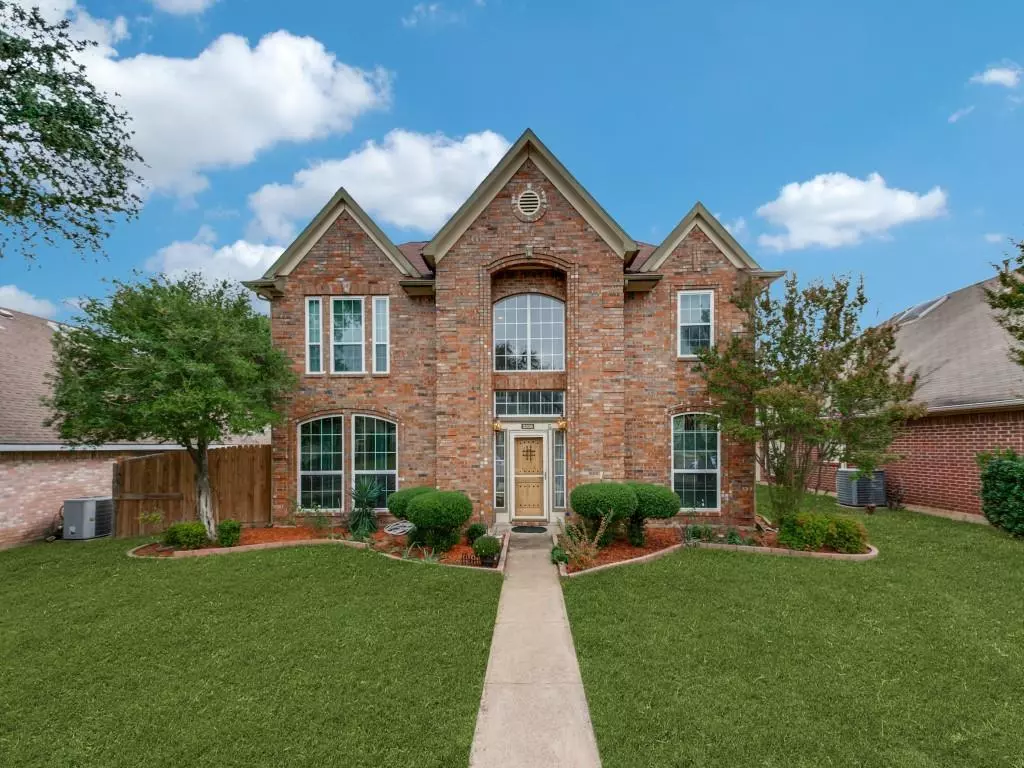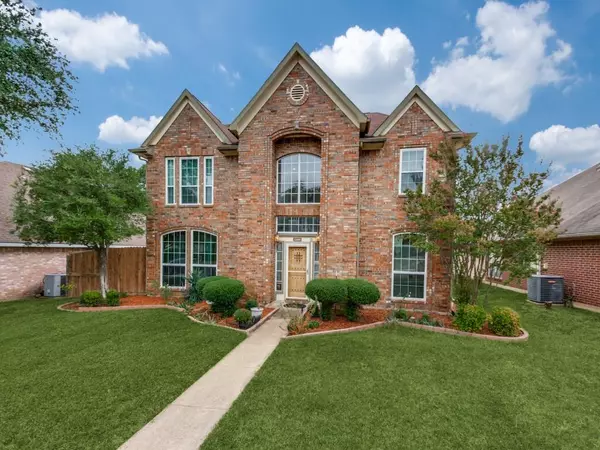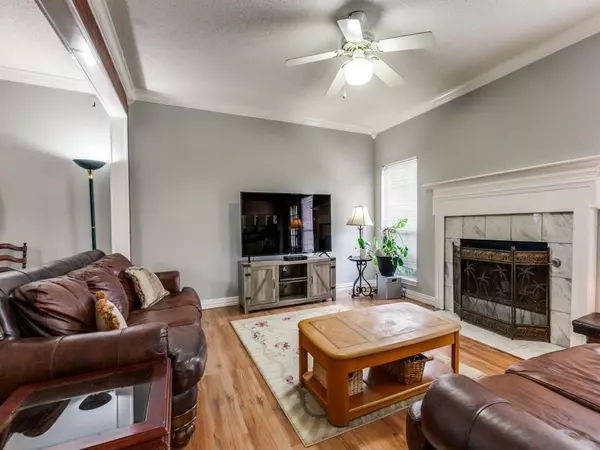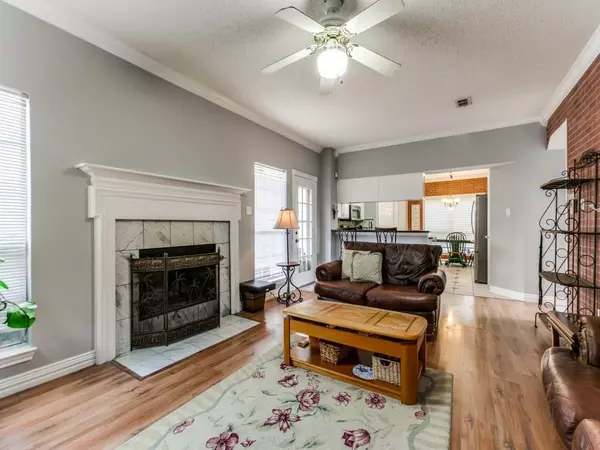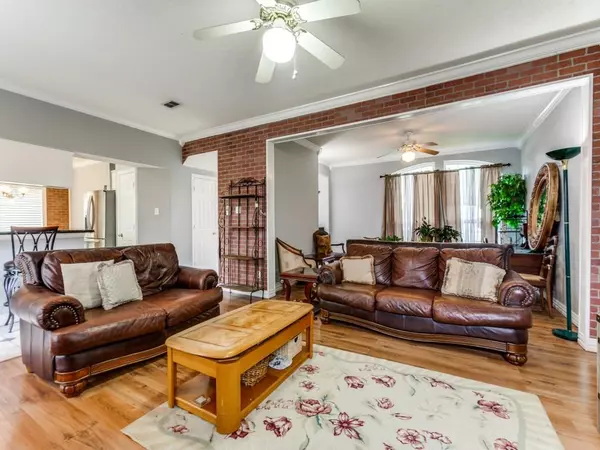$399,999
For more information regarding the value of a property, please contact us for a free consultation.
2306 Edinburgh Way Garland, TX 75040
4 Beds
3 Baths
2,600 SqFt
Key Details
Property Type Single Family Home
Sub Type Single Family Residence
Listing Status Sold
Purchase Type For Sale
Square Footage 2,600 sqft
Price per Sqft $153
Subdivision Castlewood 03 Ph 01
MLS Listing ID 20461792
Sold Date 12/27/23
Style Traditional
Bedrooms 4
Full Baths 2
Half Baths 1
HOA Y/N None
Year Built 1992
Annual Tax Amount $10,382
Lot Size 7,318 Sqft
Acres 0.168
Property Description
Open House Saturday Dec. 2nd 3pm-5pm!! Welcome to this charming 4-bedroom 2.5 bath home located in a prime location close to Firewheel town center and easy access to PGB Turnpike. Discover a bright and open floorplan with plenty of natural light, fresh interior paint, and a generous size family room complemented with a pretty fireplace. Kitchen is complete with granite countertops, center island, updated backsplash, gas range, and freshly painted cabinets with plenty of storage. Recent updates include laminate flooring throughout, updated front door, water heater, fence, roof 2018, and primary bedroom shower. Upstairs features primary suite with a long vanity and double sinks, garden tub, large updated shower, walk in closet,
three other bedrooms with great closet space, and a spacious game room. Good size backyard that is perfect for cookouts.
Location
State TX
County Dallas
Direction From President George Bush Turnpike E: Turn right onto Firewheel Pkwy, turn right onto E Centerville Rd, turn right onto Woodglen Dr, turn left onto Castlewood Dr, turn right onto Edinburgh Way
Rooms
Dining Room 1
Interior
Interior Features Cable TV Available, Decorative Lighting, Eat-in Kitchen, Granite Counters, High Speed Internet Available, Kitchen Island, Open Floorplan, Walk-In Closet(s)
Heating Central
Cooling Ceiling Fan(s), Central Air
Flooring Ceramic Tile, Laminate
Fireplaces Number 1
Fireplaces Type Gas Starter
Appliance Dishwasher, Disposal, Gas Range, Gas Water Heater, Microwave, Plumbed For Gas in Kitchen
Heat Source Central
Laundry In Kitchen, Utility Room, Full Size W/D Area, Washer Hookup
Exterior
Garage Spaces 2.0
Fence Wood
Utilities Available Cable Available, City Sewer, City Water, Curbs, Individual Gas Meter, Individual Water Meter, Sidewalk
Roof Type Composition
Total Parking Spaces 2
Garage Yes
Building
Lot Description Interior Lot, Sprinkler System, Subdivision
Story Two
Foundation Slab
Level or Stories Two
Structure Type Brick
Schools
Elementary Schools Choice Of School
Middle Schools Choice Of School
High Schools Choice Of School
School District Garland Isd
Others
Ownership See Tax
Financing FHA
Read Less
Want to know what your home might be worth? Contact us for a FREE valuation!

Our team is ready to help you sell your home for the highest possible price ASAP

©2024 North Texas Real Estate Information Systems.
Bought with Tracy Wood • INC Realty LLC

GET MORE INFORMATION

