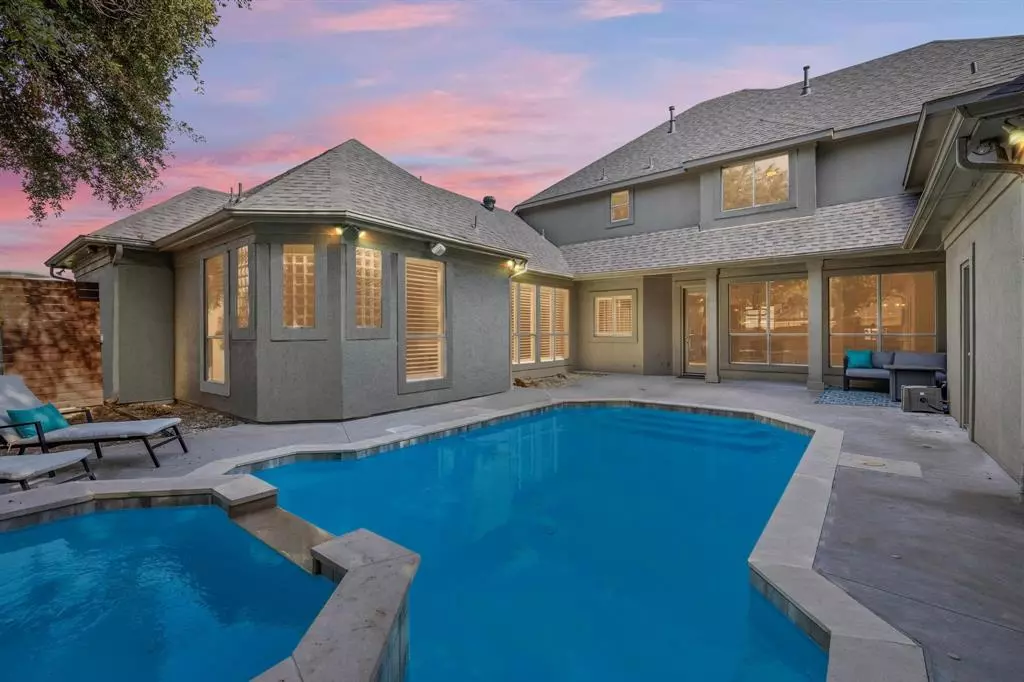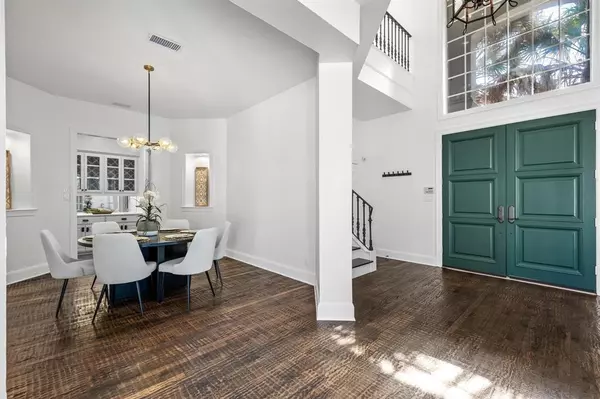$998,000
For more information regarding the value of a property, please contact us for a free consultation.
18043 Rock Branch Drive Dallas, TX 75287
5 Beds
5 Baths
4,757 SqFt
Key Details
Property Type Single Family Home
Sub Type Single Family Residence
Listing Status Sold
Purchase Type For Sale
Square Footage 4,757 sqft
Price per Sqft $209
Subdivision Estates Of Bent Tree West
MLS Listing ID 20449928
Sold Date 12/29/23
Style Contemporary/Modern
Bedrooms 5
Full Baths 5
HOA Fees $25/ann
HOA Y/N Mandatory
Year Built 1994
Annual Tax Amount $20,449
Lot Size 10,018 Sqft
Acres 0.23
Property Description
Sprawling estate on corner lot offers the perfect blend of modern luxury, privacy & breathtaking natural views. Grand dbl doors, high ceilings & hand scraped hardwoods greet you in this open-concept that seamlessly connects the living, dining & gourmet kitchen w SS appliances, induction cooktop, granite c-tops, island, dual ovens & pantries. Wall of windows & wet bar overlook pool+spa & outdoor dining w built-in Viking grill, frig & keg. TX sized primary hosts Hollywood bath w custom closet, safe, dual shower heads & vanities that lead to bonus flex room w built-ins & backyard access. Add'l bedrm & office on 1st floor along w plenty of storage under dual staircases. Massive 5th bedrm ensuite w wet bar is currently used as a media rm upstairs while the other 2 ensuites flank game rm & reading landing. Don’t miss the laundry chute to the utility room w sink. Porte cochere w motorized gate opens to epoxy 3 car garage w EV charging outlet. Prime location feeds to top-rated Plano schools.
Location
State TX
County Collin
Community Club House, Community Pool, Curbs, Greenbelt, Jogging Path/Bike Path, Park, Perimeter Fencing, Playground, Sidewalks, Tennis Court(S)
Direction North Dallas Tollway, Exit Frankford & head West, Left on Gibbons, Left on Rock Branch, 18043 on Corner.
Rooms
Dining Room 2
Interior
Interior Features Built-in Features, Built-in Wine Cooler, Cable TV Available, Cathedral Ceiling(s), Chandelier, Decorative Lighting, Double Vanity, Dry Bar, Eat-in Kitchen, Flat Screen Wiring, Granite Counters, High Speed Internet Available, Kitchen Island, Loft, Multiple Staircases, Natural Woodwork, Open Floorplan, Pantry, Smart Home System, Sound System Wiring, Vaulted Ceiling(s), Walk-In Closet(s), Wet Bar, Wired for Data, Other
Heating Central, Fireplace(s), Natural Gas, Zoned
Cooling Ceiling Fan(s), Central Air, Electric, Multi Units, Roof Turbine(s), Zoned
Flooring Carpet, Ceramic Tile, Combination, Hardwood, Wood
Fireplaces Number 1
Fireplaces Type Gas, Gas Logs, Glass Doors, Living Room
Equipment Home Theater, Irrigation Equipment, List Available
Appliance Dishwasher, Disposal, Electric Cooktop, Electric Oven, Gas Water Heater, Microwave, Convection Oven, Double Oven, Refrigerator, Vented Exhaust Fan
Heat Source Central, Fireplace(s), Natural Gas, Zoned
Laundry Electric Dryer Hookup, Utility Room, Laundry Chute, Full Size W/D Area, Washer Hookup
Exterior
Exterior Feature Built-in Barbecue, Courtyard, Covered Patio/Porch, Gas Grill, Rain Gutters, Lighting, Outdoor Grill, Outdoor Kitchen, Outdoor Living Center, Private Yard, Uncovered Courtyard
Garage Spaces 3.0
Fence Back Yard, Brick, Fenced, Full, Gate, Perimeter, Privacy, Wood, Wrought Iron
Pool Fenced, Gunite, Heated, In Ground, Outdoor Pool, Pool Sweep, Pool/Spa Combo, Private, Pump, Sport, Water Feature
Community Features Club House, Community Pool, Curbs, Greenbelt, Jogging Path/Bike Path, Park, Perimeter Fencing, Playground, Sidewalks, Tennis Court(s)
Utilities Available City Sewer, City Water
Waterfront Description Creek
Roof Type Composition
Total Parking Spaces 3
Garage Yes
Private Pool 1
Building
Lot Description Corner Lot, Greenbelt, Landscaped, Lrg. Backyard Grass, Many Trees, Sprinkler System, Subdivision, Water/Lake View
Story Two
Foundation Slab
Level or Stories Two
Structure Type Stucco
Schools
Elementary Schools Mitchell
Middle Schools Frankford
High Schools Shepton
School District Plano Isd
Others
Restrictions Deed,Easement(s)
Ownership See Agent
Acceptable Financing Cash, Conventional, FHA, VA Loan
Listing Terms Cash, Conventional, FHA, VA Loan
Financing Conventional
Special Listing Condition Aerial Photo, Deed Restrictions, Survey Available
Read Less
Want to know what your home might be worth? Contact us for a FREE valuation!

Our team is ready to help you sell your home for the highest possible price ASAP

©2024 North Texas Real Estate Information Systems.
Bought with Leigh Banner • Keller Williams Legacy

GET MORE INFORMATION





