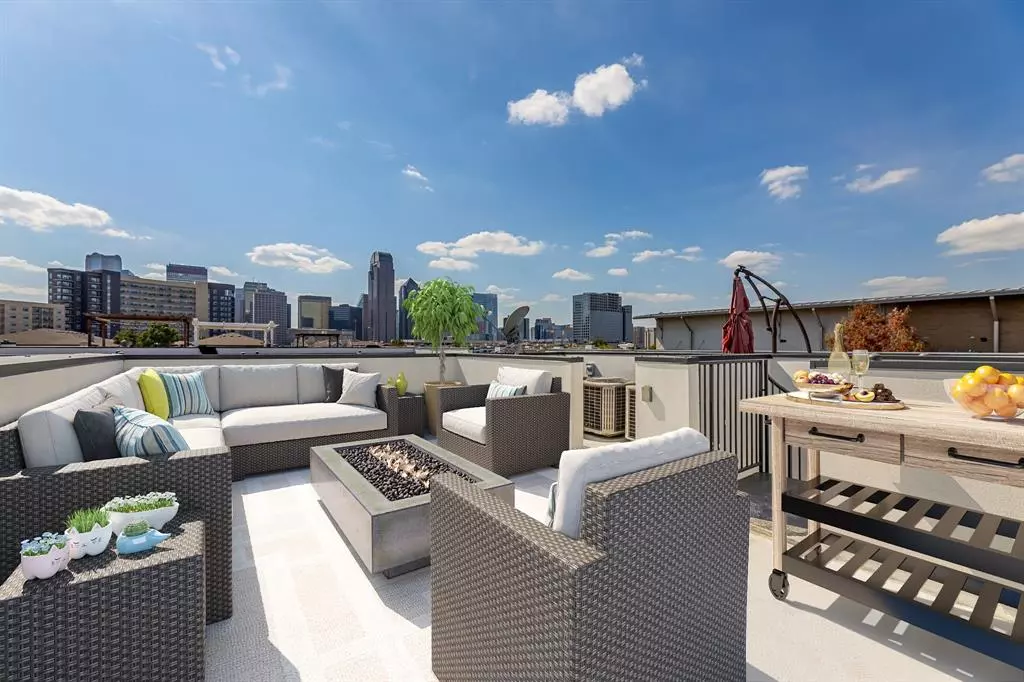$525,000
For more information regarding the value of a property, please contact us for a free consultation.
742 Cannen John Lane Dallas, TX 75204
2 Beds
3 Baths
1,766 SqFt
Key Details
Property Type Townhouse
Sub Type Townhouse
Listing Status Sold
Purchase Type For Sale
Square Footage 1,766 sqft
Price per Sqft $297
Subdivision Habitat/3020
MLS Listing ID 20452027
Sold Date 01/04/24
Style Contemporary/Modern
Bedrooms 2
Full Baths 2
Half Baths 1
HOA Fees $90/qua
HOA Y/N Mandatory
Year Built 2005
Annual Tax Amount $10,087
Lot Size 1,219 Sqft
Acres 0.028
Property Description
This luxurious, move-in ready, townhome has a private rooftop deck with breathtaking panoramic views of downtown! Featuring 2 beds & 2.5 baths, the home is flooded with natural light & bamboo wood flooring. Upon entry, you'll find a two-car garage & a guest suite. On the 2nd level you will be greeted by 12-foot ceilings & the gourmet kitchen with stainless steel appliances, gas cooktop, breakfast bar, oversized pantry, & granite countertops. The primary suite is on the 3rd floor with an vast walk-in closet & an ensuite bath with bowl sinks, separate shower & garden tub. Off of the master is media room (or study), balcony, & spiral staircase leading to rooftop deck. NEW PAINT, CARPET & APPLIANCES (2023). This fantastic home is near Exall Park, Baylor Medical Center, & is only minutes from the vibrant areas of Uptown, Downtown, Knox Henderson, Deep Ellum, Klyde Warren Park, & the Arts District. Easy access to US75, I30, & I35, ensures convenience to all that Dallas has to offer.
Location
State TX
County Dallas
Community Community Sprinkler
Direction From I75 go northeast on Bryan St passed Liberty. Property will be on the right. Garage faces Cannen John Ln. and front of property faces pool (see GPS for turn by turn directions).
Rooms
Dining Room 1
Interior
Interior Features Cable TV Available, Decorative Lighting, Flat Screen Wiring, Granite Counters, High Speed Internet Available, Kitchen Island, Multiple Staircases, Open Floorplan, Pantry, Vaulted Ceiling(s), Walk-In Closet(s)
Heating Central, Natural Gas
Cooling Ceiling Fan(s), Central Air, Electric
Flooring Carpet, Marble, Wood
Appliance Dishwasher, Disposal, Dryer, Gas Cooktop, Gas Oven, Gas Range, Microwave, Refrigerator, Tankless Water Heater, Washer
Heat Source Central, Natural Gas
Laundry Full Size W/D Area
Exterior
Exterior Feature Balcony
Garage Spaces 2.0
Community Features Community Sprinkler
Utilities Available City Sewer, City Water, Individual Gas Meter, Individual Water Meter
Roof Type Composition,Concrete
Total Parking Spaces 2
Garage Yes
Building
Story Three Or More
Foundation Slab
Level or Stories Three Or More
Structure Type Brick
Schools
Elementary Schools Chavez
Middle Schools Spence
High Schools North Dallas
School District Dallas Isd
Others
Acceptable Financing Cash, Conventional, VA Loan
Listing Terms Cash, Conventional, VA Loan
Financing Conventional
Read Less
Want to know what your home might be worth? Contact us for a FREE valuation!

Our team is ready to help you sell your home for the highest possible price ASAP

©2024 North Texas Real Estate Information Systems.
Bought with Nora Kutob • Briggs Freeman Sotheby's Int'l

GET MORE INFORMATION





