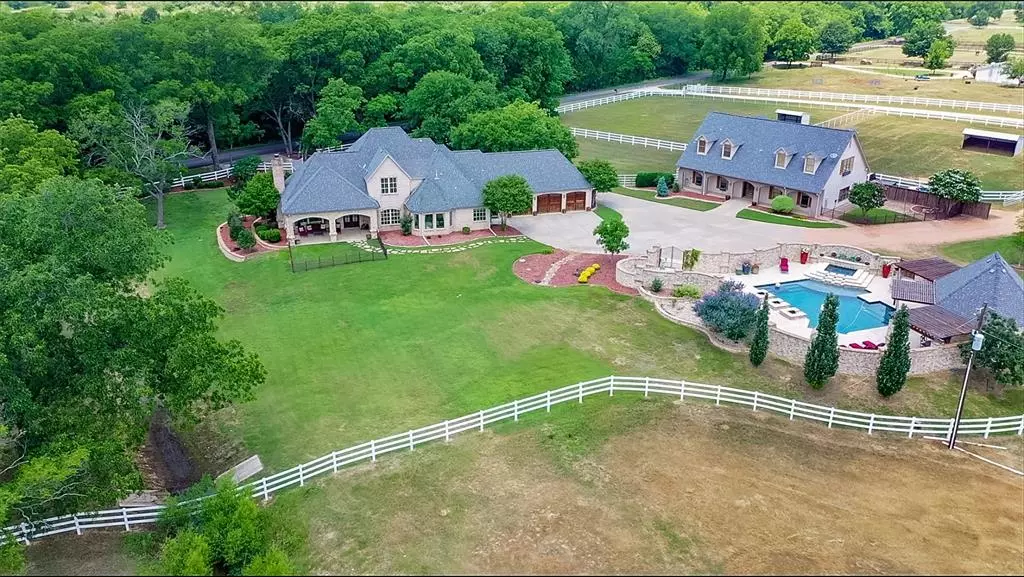$3,890,000
For more information regarding the value of a property, please contact us for a free consultation.
8152 Zackery Road Aubrey, TX 76227
3 Beds
4 Baths
3,482 SqFt
Key Details
Property Type Single Family Home
Sub Type Single Family Residence
Listing Status Sold
Purchase Type For Sale
Square Footage 3,482 sqft
Price per Sqft $1,117
Subdivision S Williams
MLS Listing ID 20460879
Sold Date 01/05/24
Style French
Bedrooms 3
Full Baths 3
Half Baths 1
HOA Y/N None
Year Built 2007
Annual Tax Amount $15,775
Lot Size 38.050 Acres
Acres 38.05
Property Description
Absolutely stunning! Welcome to this exquisite 38 acre+ french country estate, located in one of the best areas in Denton County. This property offers great privacy, beautiful views and an extraordinary setting!!! Dotted with majestic pecan trees and gorgeous landscaping, it showcases a beautiful and spacious home, a luxurious resort-style pool area with full kitchen and bath, a dry sauna and an oversized three car garage. The estate also includes a large foreman's house, two separate beautifully finished guest apartments, office, climate controlled workshop and storage area large enough for four vehicles, boats, etc. Horse facilities include outside track, horse barns (12 stalls), turn out pens, breeding stocks, tack and feed rooms, two round pens. Land is fenced and cross fenced,large pastures,loafing sheds,two ponds. Water well and Co op water available. Property also has road frontage on Burger road. Located just 2 miles from lake Ray Roberts, one of the prettiest lakes in the USA.
Location
State TX
County Denton
Direction From Denton, East on FM 428, North on Zackery Road, property on right.
Rooms
Dining Room 1
Interior
Interior Features Built-in Features, Built-in Wine Cooler, Decorative Lighting, Double Vanity, Dry Bar, Kitchen Island, Open Floorplan, Pantry, Sound System Wiring, Vaulted Ceiling(s), Walk-In Closet(s), Wet Bar
Heating Central, Electric, Zoned
Cooling Ceiling Fan(s), Central Air, Electric, Zoned
Flooring Ceramic Tile, Stone, Wood
Fireplaces Number 1
Fireplaces Type Gas Logs, Gas Starter, Living Room, Stone
Appliance Built-in Refrigerator, Commercial Grade Range, Dishwasher, Disposal, Electric Cooktop, Gas Cooktop, Microwave, Double Oven, Plumbed For Gas in Kitchen
Heat Source Central, Electric, Zoned
Laundry Electric Dryer Hookup, Utility Room, Full Size W/D Area, Washer Hookup
Exterior
Exterior Feature Covered Deck, Covered Patio/Porch, Lighting, Outdoor Kitchen, Stable/Barn, Storage
Garage Spaces 3.0
Fence Vinyl
Pool Fenced, Gunite, Heated, In Ground, Lap, Outdoor Pool, Pool Sweep, Private, Pump, Salt Water, Separate Spa/Hot Tub, Water Feature
Utilities Available Aerobic Septic, Asphalt, Co-op Electric, Co-op Water, Individual Water Meter, Outside City Limits, Propane, Well
Street Surface Asphalt
Total Parking Spaces 3
Garage Yes
Private Pool 1
Building
Lot Description Acreage, Agricultural, Cleared, Few Trees, Landscaped, Pasture, Tank/ Pond
Story Two
Foundation Slab
Level or Stories Two
Structure Type Brick
Schools
Elementary Schools Evers Park
Middle Schools Strickland
High Schools Ryan H S
School District Denton Isd
Others
Restrictions No Known Restriction(s)
Ownership Webb
Financing Seller Financing
Read Less
Want to know what your home might be worth? Contact us for a FREE valuation!

Our team is ready to help you sell your home for the highest possible price ASAP

©2024 North Texas Real Estate Information Systems.
Bought with Paula Loseke • THE REAL ESTATE COMPANY

GET MORE INFORMATION

