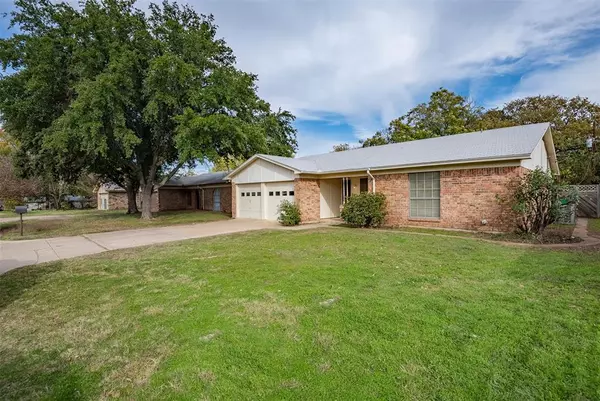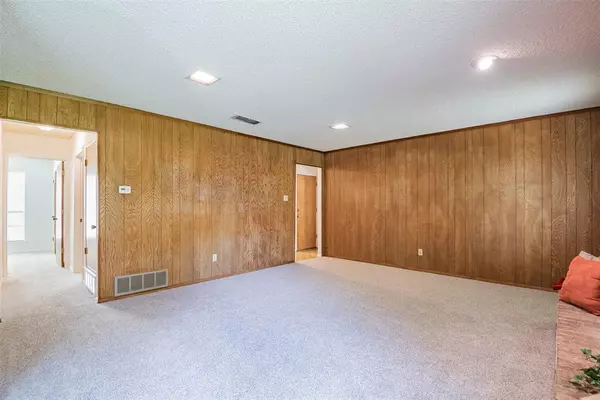$249,000
For more information regarding the value of a property, please contact us for a free consultation.
3054 Shane Drive Haltom City, TX 76117
3 Beds
2 Baths
1,362 SqFt
Key Details
Property Type Single Family Home
Sub Type Single Family Residence
Listing Status Sold
Purchase Type For Sale
Square Footage 1,362 sqft
Price per Sqft $182
Subdivision Funkhouser Pearl Add
MLS Listing ID 20485860
Sold Date 01/08/24
Style Traditional
Bedrooms 3
Full Baths 2
HOA Y/N None
Year Built 1976
Annual Tax Amount $4,214
Lot Size 8,799 Sqft
Acres 0.202
Property Description
Sitting pretty like a freshly starched shirt, this classic three-bedroom home in the Haltom City area of Fort Worth is move-in ready. Delightful, roomy living area features a woodburning fireplace with raised hearth that can be enjoyed on chilly evenings from both the living and dining areas. Extended kitchen has an abundance of cabinets that go to the ceiling. Never-before-lived-on carpet was installed in October of 2023. The roof and the tile in both showers were replaced within the last 3-5 years. Split primary bedroom boasts of roomy walk-in closet. Spacious back yard with fenced dog run will provide hours of family fun and there is plenty of room for the dog and kids to run and play. Walking distance to the elementary school, blocks from 2 parks, and a short drive to Alley Cats Entertainment Center, North East Mall and NRH2O Family Water Park. Don't miss out! This home will not last long.
Location
State TX
County Tarrant
Direction From I-30 take I-820 N, left on Randol Mill Rd, right on Handley Ederville Rd, left on Midway Rd, right on Finch Rd, left on Fossil Dr, left on Shane Dr. Property on the left.
Rooms
Dining Room 1
Interior
Interior Features Cable TV Available, Paneling, Pantry, Walk-In Closet(s)
Heating Central, Electric, Fireplace(s)
Cooling Ceiling Fan(s), Central Air, Electric
Flooring Carpet, Vinyl
Fireplaces Number 1
Fireplaces Type Brick, Glass Doors, Living Room, Raised Hearth
Appliance Dishwasher, Disposal, Electric Range, Electric Water Heater
Heat Source Central, Electric, Fireplace(s)
Laundry Electric Dryer Hookup, In Garage, Full Size W/D Area, Washer Hookup
Exterior
Exterior Feature Dog Run, Storage
Garage Spaces 2.0
Fence Back Yard, Wood, Other
Utilities Available City Sewer, City Water, Curbs, Individual Water Meter, Overhead Utilities
Roof Type Composition
Total Parking Spaces 2
Garage Yes
Building
Lot Description Few Trees, Interior Lot, Lrg. Backyard Grass, Subdivision
Story One
Foundation Slab
Level or Stories One
Structure Type Brick
Schools
Elementary Schools West Birdville
Middle Schools Haltom
High Schools Haltom
School District Birdville Isd
Others
Ownership See Offer Instructions
Acceptable Financing Cash, Conventional
Listing Terms Cash, Conventional
Financing FHA 203(b)
Read Less
Want to know what your home might be worth? Contact us for a FREE valuation!

Our team is ready to help you sell your home for the highest possible price ASAP

©2024 North Texas Real Estate Information Systems.
Bought with Heath Hartman • Redfin Corporation

GET MORE INFORMATION





