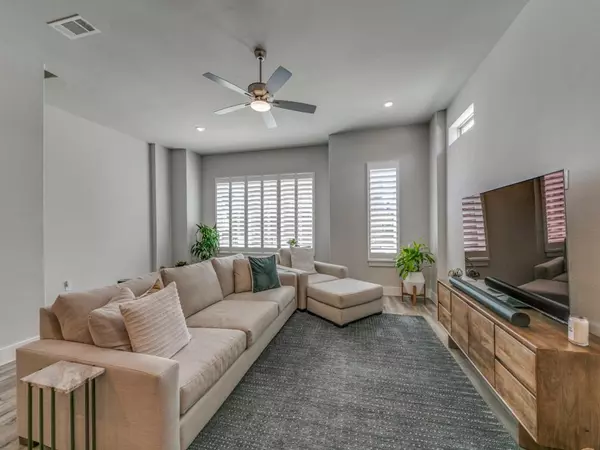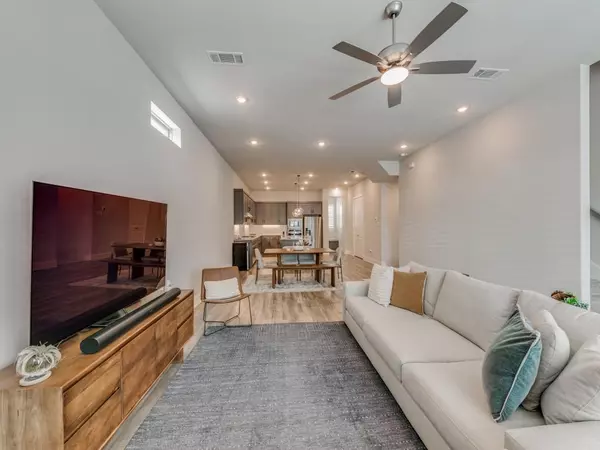$648,000
For more information regarding the value of a property, please contact us for a free consultation.
8133 Bromley Drive Dallas, TX 75231
3 Beds
3 Baths
2,329 SqFt
Key Details
Property Type Single Family Home
Sub Type Single Family Residence
Listing Status Sold
Purchase Type For Sale
Square Footage 2,329 sqft
Price per Sqft $278
Subdivision Merion At Midtown Park
MLS Listing ID 20403022
Sold Date 01/08/24
Style Contemporary/Modern
Bedrooms 3
Full Baths 2
Half Baths 1
HOA Fees $70
HOA Y/N Mandatory
Year Built 2022
Annual Tax Amount $2,000
Lot Size 1,829 Sqft
Acres 0.042
Property Description
Improved price! Discover luxury living nestled in a coveted location in this contemporary gem. With a seamless fusion of open space, clean lines, & abundant light, you'll appreciate this low-maintenance home. Move in immediately and and begin enjoying more than $20K in upgrades including plantation shutters & plank flooring throughout, plus a complete appliance suite with washer & dryer. The main living level open concept seamlessly connects to a gourmet kitchen featuring SS appliances, granite, sleek cabinetry, & oversized island. Upper level, spacious primary suite, features a spa-like bath with oversized shower & walk-in closet. Covered balcony provides perfect spot to enjoy relaxing sunsets. Lower level includes a guest suite & a private office which could double as a gym or a third BR. Every detail has been considered including smart home features, gorgeous shutters, & plank flooring throughout.
Location
State TX
County Dallas
Community Community Pool, Curbs, Gated, Greenbelt, Perimeter Fencing, Pool, Sidewalks
Direction Located in Phase 4 of Midtown at Merion Park. From 75 take Walnut Hill east to Rambler Rd north
Rooms
Dining Room 1
Interior
Interior Features Cable TV Available, Granite Counters, High Speed Internet Available, Kitchen Island, Open Floorplan, Smart Home System, Walk-In Closet(s)
Heating Central, Natural Gas
Cooling Ceiling Fan(s), Central Air, Electric
Flooring Luxury Vinyl Plank
Equipment List Available
Appliance Dishwasher, Disposal, Electric Oven, Gas Cooktop, Gas Water Heater, Microwave, Tankless Water Heater
Heat Source Central, Natural Gas
Laundry Electric Dryer Hookup, Utility Room, Full Size W/D Area, Washer Hookup
Exterior
Exterior Feature Balcony, Covered Deck, Covered Patio/Porch, Rain Gutters
Garage Spaces 2.0
Community Features Community Pool, Curbs, Gated, Greenbelt, Perimeter Fencing, Pool, Sidewalks
Utilities Available Cable Available, City Sewer, City Water, Concrete, Curbs, Individual Gas Meter, Individual Water Meter, Sidewalk, Underground Utilities
Roof Type Composition
Total Parking Spaces 2
Garage Yes
Building
Lot Description Zero Lot Line
Story Three Or More
Foundation Slab
Level or Stories Three Or More
Structure Type Brick,Stucco
Schools
Elementary Schools Lee Mcshan
Middle Schools Tasby
High Schools Conrad
School District Dallas Isd
Others
Ownership Of Record
Acceptable Financing Cash, Conventional, FHA, VA Loan
Listing Terms Cash, Conventional, FHA, VA Loan
Financing Cash
Read Less
Want to know what your home might be worth? Contact us for a FREE valuation!

Our team is ready to help you sell your home for the highest possible price ASAP

©2024 North Texas Real Estate Information Systems.
Bought with Lina Vines • EXP REALTY

GET MORE INFORMATION





