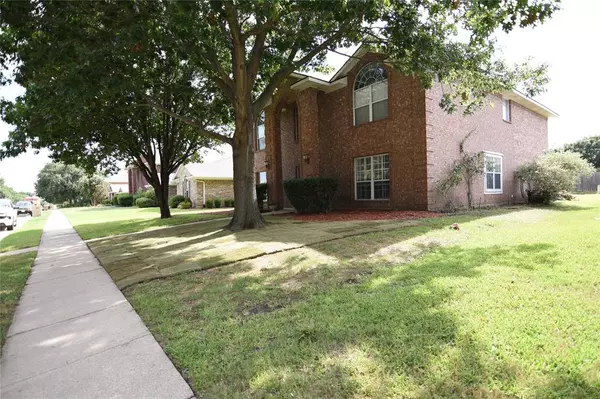$530,000
For more information regarding the value of a property, please contact us for a free consultation.
1310 Rosewood Lane Allen, TX 75002
4 Beds
3 Baths
2,829 SqFt
Key Details
Property Type Single Family Home
Sub Type Single Family Residence
Listing Status Sold
Purchase Type For Sale
Square Footage 2,829 sqft
Price per Sqft $187
Subdivision Cottonwood Bend Estates Ph I
MLS Listing ID 20403821
Sold Date 01/10/24
Bedrooms 4
Full Baths 2
Half Baths 1
HOA Y/N None
Year Built 1996
Annual Tax Amount $8,594
Lot Size 6,969 Sqft
Acres 0.16
Property Description
Welcome to this breathtaking two-story house located in Allen. This property showcases four bedrooms, two and a half baths, three living areas and two dinning rooms perfect for you or your growing family. You will love to entertain in the beautiful outdoor space with pool and sitting area. Nestled away in a quiet neighborhood and high rating schools, you will be happy to make this house your home sweet home. Upgrades on this house include luxury laminate floors, quartz kitchen countertops, recently replaced wood stairs, newly laid grass in the front, mulch in front and back, stained back patio concrete, pool filter canister, backyard gravel and much more. If you're looking for an unbeatable combination of location and convenience then look no more and schedule your tour now. Motivated seller, Bring us an offer!! SELLER GIVING $1,000 BONUS TO BUYER’S AGENT AT CLOSING.
Location
State TX
County Collin
Direction Follow GPS
Rooms
Dining Room 2
Interior
Interior Features Cable TV Available, Decorative Lighting, Double Vanity, Eat-in Kitchen, Granite Counters, High Speed Internet Available, Kitchen Island, Pantry, Walk-In Closet(s)
Heating Central
Cooling Ceiling Fan(s), Central Air, Electric
Flooring Carpet, Ceramic Tile, Wood
Fireplaces Number 1
Fireplaces Type Family Room, Gas, Wood Burning
Appliance Dishwasher, Disposal, Dryer, Gas Cooktop, Microwave, Vented Exhaust Fan, Washer
Heat Source Central
Exterior
Garage Spaces 2.0
Pool In Ground, Outdoor Pool
Utilities Available City Sewer, City Water, Electricity Available, Electricity Connected, Sewer Available, Sidewalk
Garage Yes
Private Pool 1
Building
Lot Description Interior Lot
Story Two
Level or Stories Two
Structure Type Brick
Schools
Elementary Schools Vaughan
Middle Schools Ford
High Schools Allen
School District Allen Isd
Others
Ownership Jorge Santillan
Acceptable Financing Cash, Conventional, FHA, VA Loan
Listing Terms Cash, Conventional, FHA, VA Loan
Financing VA
Special Listing Condition Aerial Photo, Survey Available
Read Less
Want to know what your home might be worth? Contact us for a FREE valuation!

Our team is ready to help you sell your home for the highest possible price ASAP

©2024 North Texas Real Estate Information Systems.
Bought with Michael Oldham • EXP REALTY

GET MORE INFORMATION





