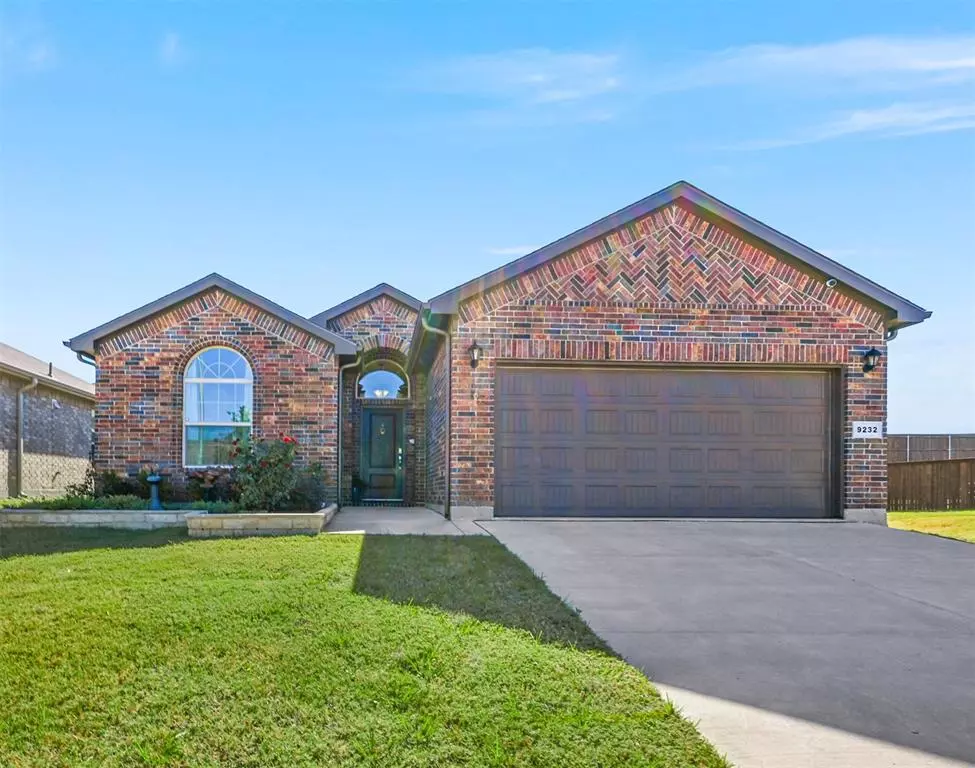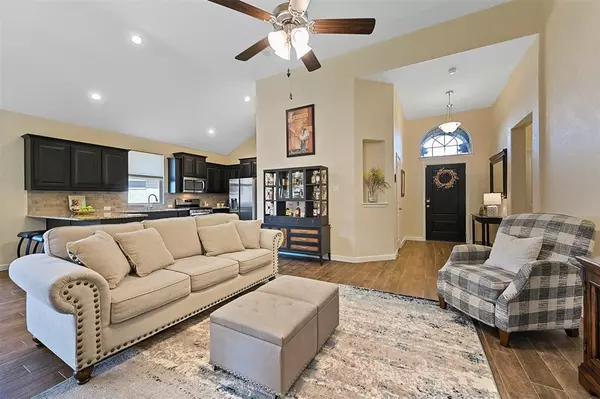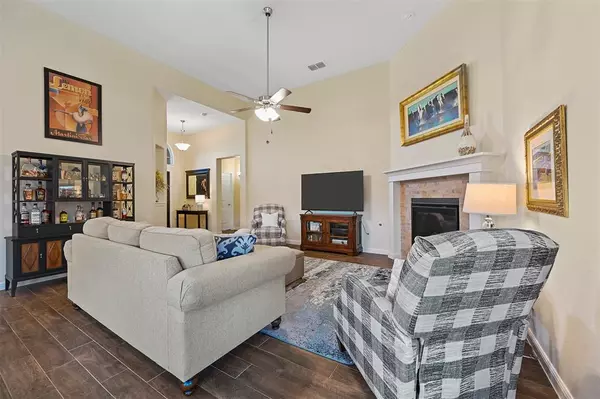$335,000
For more information regarding the value of a property, please contact us for a free consultation.
9232 Pepper Grass Drive Fort Worth, TX 76131
3 Beds
2 Baths
1,602 SqFt
Key Details
Property Type Single Family Home
Sub Type Single Family Residence
Listing Status Sold
Purchase Type For Sale
Square Footage 1,602 sqft
Price per Sqft $209
Subdivision Copper Crk
MLS Listing ID 20468963
Sold Date 01/16/24
Style Traditional
Bedrooms 3
Full Baths 2
HOA Fees $28
HOA Y/N Mandatory
Year Built 2020
Annual Tax Amount $7,887
Lot Size 5,793 Sqft
Acres 0.133
Property Description
Nestled on a cul-de-sac, this charming home with beautiful landscaping welcomes you. Just steps from a catch and release pond this stunning one-story is in Copper Creek, a scenic community with plenty of green space, parks, trails, a pool, and a splash pad! Step into an inviting living space with a lovely gas fireplace, high 12-foot ceilings, and an abundance of natural light. The stunning kitchen offers granite countertops, a gas range, stainless steel appliances, and seamlessly connects to the dining and living areas. Relax and unwind to the generously sized master suite, complete with an ensuite bathroom featuring double sinks, shower, garden tub, and a spacious walk-in closet. The sizable backyard includes a covered patio, perfect for outdoor entertaining and ample space for pets. Lots of storage, custom paint, on site elementary school, just minutes from restaurants and shopping, and more!
Location
State TX
County Tarrant
Community Community Pool, Fishing, Park, Playground, Sidewalks
Direction From I-35W toward Denton, take exit 60 on the right to merge onto US-287 N toward Decatur, take exit toward FM-156, take a sharp left turn onto Blue Mound Rd, turn right onto Heritage Trace Pkwy, turn right onto Copper Crossing Dr, turn left onto Pepper Grass Dr, 9232 Pepper Grass is on your left.
Rooms
Dining Room 1
Interior
Interior Features Granite Counters, High Speed Internet Available, Open Floorplan, Pantry, Walk-In Closet(s)
Heating Central, Fireplace(s), Natural Gas
Cooling Ceiling Fan(s), Central Air
Flooring Carpet, Tile
Fireplaces Number 1
Fireplaces Type Gas Logs, Living Room
Appliance Dishwasher, Disposal, Gas Range, Microwave
Heat Source Central, Fireplace(s), Natural Gas
Laundry Utility Room, Full Size W/D Area
Exterior
Exterior Feature Covered Patio/Porch, Rain Gutters
Garage Spaces 2.0
Fence Wood
Community Features Community Pool, Fishing, Park, Playground, Sidewalks
Utilities Available City Sewer, City Water, Sidewalk
Roof Type Composition
Total Parking Spaces 2
Garage Yes
Building
Lot Description Interior Lot, Landscaped, Sprinkler System, Subdivision
Story One
Foundation Slab
Level or Stories One
Structure Type Brick,Other
Schools
Elementary Schools Copper Creek
Middle Schools Prairie Vista
High Schools Saginaw
School District Eagle Mt-Saginaw Isd
Others
Ownership See Tax
Acceptable Financing Cash, Conventional, FHA, VA Loan
Listing Terms Cash, Conventional, FHA, VA Loan
Financing Conventional
Read Less
Want to know what your home might be worth? Contact us for a FREE valuation!

Our team is ready to help you sell your home for the highest possible price ASAP

©2024 North Texas Real Estate Information Systems.
Bought with Stephanie Lopez • BHHS Premier Properties

GET MORE INFORMATION





