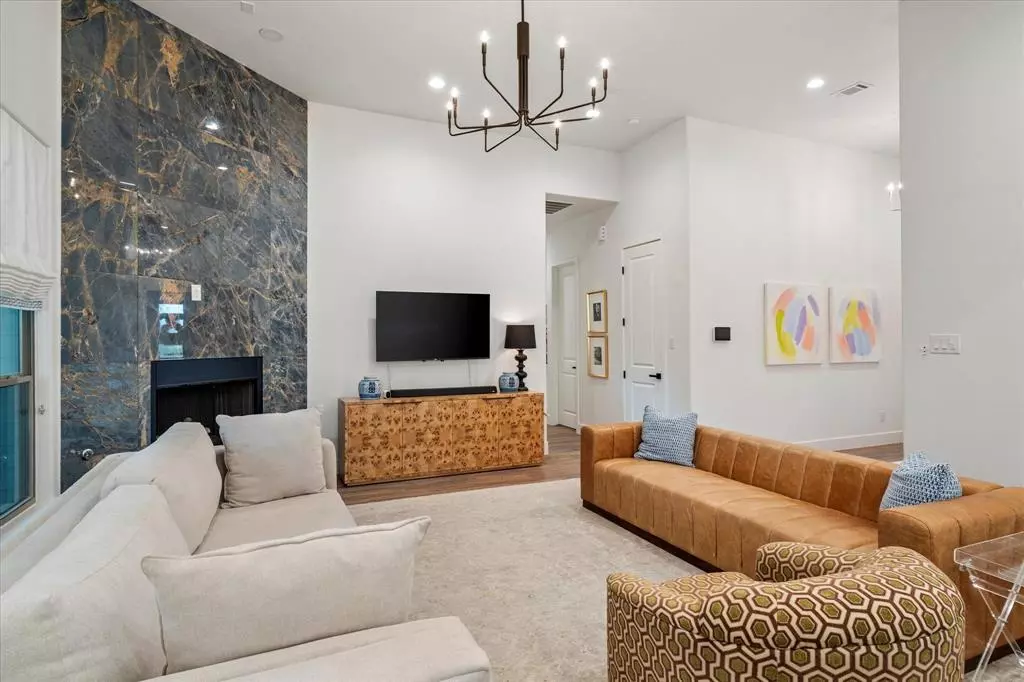$429,000
For more information regarding the value of a property, please contact us for a free consultation.
241 Kathryns Court Mount Pleasant, TX 75455
4 Beds
3 Baths
2,161 SqFt
Key Details
Property Type Single Family Home
Sub Type Single Family Residence
Listing Status Sold
Purchase Type For Sale
Square Footage 2,161 sqft
Price per Sqft $198
Subdivision Country Club Estates Iii
MLS Listing ID 20437649
Sold Date 01/25/24
Style Traditional
Bedrooms 4
Full Baths 3
HOA Y/N None
Year Built 2022
Annual Tax Amount $5,673
Lot Size 7,013 Sqft
Acres 0.161
Property Description
Welcome Home! Non HOA! Newly constructed! Welcome to this 2022 modern, open concept, 4 bedroom, 3 bathroom home located in the charming Mount Pleasant Country Club Estates! A contemporary color palette with touches of black and gold is found throughout the entirety of the home. The living space has an open feel with it's tall ceilings, sunlit windows and soaring fireplace. The kitchen is sure to impress with abundant counter space, eat at bar, island, walk in pantry, gas range and built in oven. The primary suite offers a great, private space with a well appointed bathroom having a double sink vanity, soaking tub, all tile shower with rainfall feature and large walk in closet. The secondary bedrooms are nice sized and each have walk in closets. The fenced-in backyard is pet ready! Call today for your private showing! (Current owner added custom window coverings, landscaping-in progress, upgraded lighting & ceiling fans throughout home and cabinetry to bathrooms)
Location
State TX
County Titus
Direction GPS 241 Kathryn's Court, Mount Pleasant, TX 75455
Rooms
Dining Room 1
Interior
Interior Features Cathedral Ceiling(s), Chandelier, Double Vanity, Eat-in Kitchen, High Speed Internet Available, Kitchen Island, Open Floorplan, Pantry, Smart Home System, Sound System Wiring, Vaulted Ceiling(s), Walk-In Closet(s)
Heating Electric, Fireplace(s), Natural Gas
Cooling Ceiling Fan(s), Electric
Flooring Luxury Vinyl Plank, Tile
Fireplaces Number 1
Fireplaces Type Gas, Gas Logs, Living Room
Appliance Built-in Gas Range, Dishwasher, Disposal, Electric Oven, Microwave
Heat Source Electric, Fireplace(s), Natural Gas
Laundry Electric Dryer Hookup, Utility Room, Full Size W/D Area, Washer Hookup
Exterior
Exterior Feature Rain Gutters, Lighting
Garage Spaces 2.0
Fence Fenced, Privacy, Wood
Utilities Available Asphalt, Cable Available, City Sewer, City Water, Co-op Electric, Curbs, Individual Gas Meter, Individual Water Meter
Roof Type Asphalt
Total Parking Spaces 2
Garage Yes
Building
Lot Description Interior Lot
Story One
Level or Stories One
Structure Type Brick,Siding
Schools
Elementary Schools Harts Bluff
Middle Schools Harts Bluff
High Schools Harts Bluff Early College
School District Harts Bluff Isd
Others
Restrictions Deed
Ownership Hooten
Acceptable Financing Cash, Conventional, FHA, USDA Loan, VA Loan
Listing Terms Cash, Conventional, FHA, USDA Loan, VA Loan
Financing Conventional
Read Less
Want to know what your home might be worth? Contact us for a FREE valuation!

Our team is ready to help you sell your home for the highest possible price ASAP

©2024 North Texas Real Estate Information Systems.
Bought with Patrick Redfearn • Patrick Redfearn Realty, LLC

GET MORE INFORMATION





