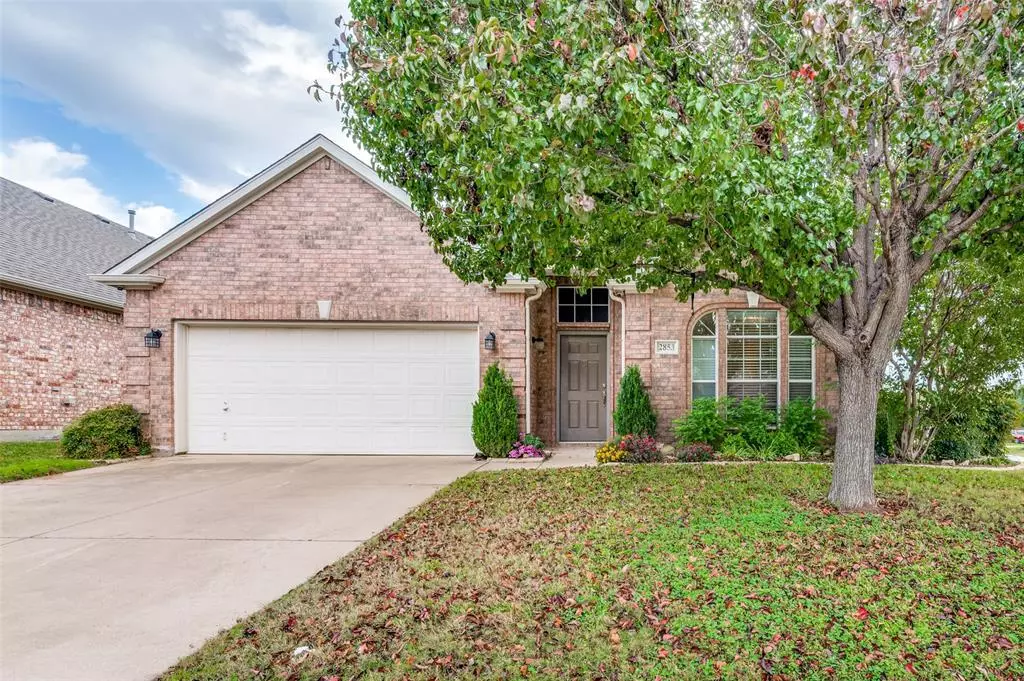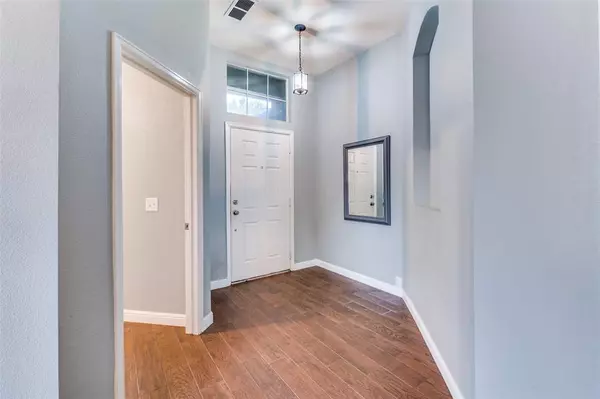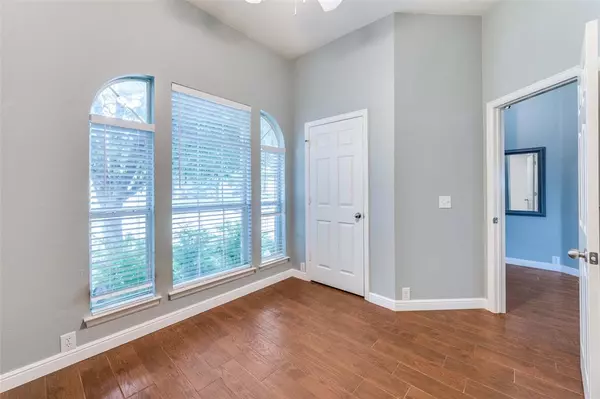$344,000
For more information regarding the value of a property, please contact us for a free consultation.
2853 Maple Creek Drive Fort Worth, TX 76177
4 Beds
2 Baths
1,996 SqFt
Key Details
Property Type Single Family Home
Sub Type Single Family Residence
Listing Status Sold
Purchase Type For Sale
Square Footage 1,996 sqft
Price per Sqft $172
Subdivision Beechwood Creeks
MLS Listing ID 20483357
Sold Date 01/26/24
Style Traditional
Bedrooms 4
Full Baths 2
HOA Fees $57/ann
HOA Y/N Mandatory
Year Built 2004
Annual Tax Amount $5,665
Lot Size 6,534 Sqft
Acres 0.15
Property Description
Welcome to this gorgeous single-story home that had been extremely well maintained and in pristine condition. Situated on a quiet corner lot, this 4-bed, 2-bath home offers an open concept living and kitchen area, perfect for relaxed living. The kitchen features quartz countertops, stainless steel appliances, gas range, and wood-look porcelain tile through the main living areas. Enjoy the abundance of natural light in the formal dining room and the eat-in breakfast room. Front bedroom perfect for a private home office. No carpet throughout the home! New roof in 2019. Step outside to the large covered backyard patio surrounded by lush landscaping. Conveniently located near shopping, Texas Motor Speedway, Tanger Outlets, and Champion's Circle golf course. Zoned to desirable Northwest ISD. Fun-filled community amenities including a pool, playground, and fitness center. Don't miss the chance to call this home yours – schedule a showing today!
Location
State TX
County Denton
Community Club House, Community Pool, Curbs, Fitness Center, Park, Playground, Sidewalks
Direction From I-35W, head north from Fort Worth, exit and left Eagle Pkwy, continue on Old Blue Mound Rd, right on FM 156, right on Double Eagle Blvd, right on Cedar Ridge Ln, left on Oak Pointe Dr, right on Maple Creek Dr. Home on the left.
Rooms
Dining Room 2
Interior
Interior Features Chandelier, Decorative Lighting, Double Vanity, Eat-in Kitchen, Kitchen Island, Open Floorplan, Pantry, Walk-In Closet(s)
Heating Central, Natural Gas
Cooling Ceiling Fan(s), Central Air, Electric
Flooring Laminate, Luxury Vinyl Plank, Tile
Fireplaces Number 1
Fireplaces Type Gas, Gas Starter, Living Room
Equipment Irrigation Equipment
Appliance Dishwasher, Disposal, Gas Cooktop, Gas Oven, Gas Range, Gas Water Heater, Microwave, Plumbed For Gas in Kitchen, Refrigerator
Heat Source Central, Natural Gas
Laundry Electric Dryer Hookup, Full Size W/D Area, Washer Hookup, On Site
Exterior
Exterior Feature Garden(s), Lighting
Garage Spaces 2.0
Fence Back Yard, Privacy, Wood
Community Features Club House, Community Pool, Curbs, Fitness Center, Park, Playground, Sidewalks
Utilities Available City Sewer, City Water, Concrete, Curbs, Electricity Connected, Individual Gas Meter, Individual Water Meter, Natural Gas Available, Sewer Available, Sidewalk, Underground Utilities
Roof Type Composition,Shingle
Total Parking Spaces 2
Garage Yes
Building
Lot Description Corner Lot, Landscaped, Sprinkler System
Story One
Foundation Slab
Level or Stories One
Structure Type Brick,Concrete,Fiber Cement,Wood
Schools
Elementary Schools Hatfield
Middle Schools Pike
High Schools Northwest
School District Northwest Isd
Others
Restrictions Deed
Ownership See docs
Acceptable Financing Cash, Conventional, FHA, VA Loan
Listing Terms Cash, Conventional, FHA, VA Loan
Financing Conventional
Special Listing Condition Survey Available
Read Less
Want to know what your home might be worth? Contact us for a FREE valuation!

Our team is ready to help you sell your home for the highest possible price ASAP

©2024 North Texas Real Estate Information Systems.
Bought with Ginger Brannan • Monument Realty

GET MORE INFORMATION





