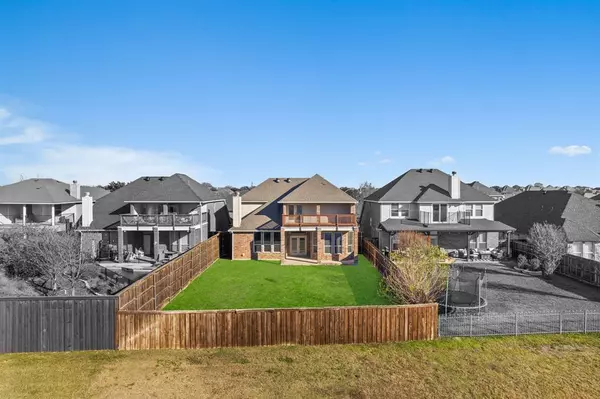$500,000
For more information regarding the value of a property, please contact us for a free consultation.
3037 Trinity Lakes Drive Fort Worth, TX 76053
4 Beds
4 Baths
2,871 SqFt
Key Details
Property Type Single Family Home
Sub Type Single Family Residence
Listing Status Sold
Purchase Type For Sale
Square Footage 2,871 sqft
Price per Sqft $174
Subdivision Lakes Of River Trails Add
MLS Listing ID 20496596
Sold Date 01/26/24
Style Traditional
Bedrooms 4
Full Baths 3
Half Baths 1
HOA Fees $25/qua
HOA Y/N Mandatory
Year Built 2006
Annual Tax Amount $8,497
Lot Size 7,840 Sqft
Acres 0.18
Property Description
Wow! Look at that lake and fountain view behind the home! From the spacious upstairs balcony, bask in the breathtaking sunsets over the tranquil pond while listening to the soothing sounds of the fountain. For those seeking outdoor adventures, step through your personal back gate and access the scenic walking trail that winds around the pond. Whether you're pushing a stroller, walking your four-legged friend, or embarking on a power walk or bike ride, this idyllic setting caters to all. This large home features a primary suite, office, and formal living or dining downstairs. Upstairs includes a large gameroom, 3 additional bedrooms (one without a closet which could also be another home office), 2 full bathrooms, plus a large dreamy balcony! Great closet space and storage throughout. Rarely do the homes backing to the pond become available. So, don't miss this opportunity for your own piece of daily paradise! HVAC, both furnace and condenser, were replaced in December, 2023.
Location
State TX
County Tarrant
Community Greenbelt, Lake, Park, Playground, Sidewalks
Direction This home is GPS friendly!
Rooms
Dining Room 1
Interior
Interior Features Cable TV Available, Decorative Lighting, Eat-in Kitchen, High Speed Internet Available, Kitchen Island, Pantry, Vaulted Ceiling(s), Walk-In Closet(s)
Heating Central
Cooling Ceiling Fan(s), Central Air
Flooring Carpet, Ceramic Tile, Linoleum
Fireplaces Number 1
Fireplaces Type Living Room
Appliance Dishwasher, Disposal, Electric Oven
Heat Source Central
Laundry Utility Room, Washer Hookup
Exterior
Garage Spaces 1.0
Community Features Greenbelt, Lake, Park, Playground, Sidewalks
Utilities Available City Sewer, City Water, Curbs, Electricity Available, Electricity Connected, Sidewalk, Underground Utilities
Roof Type Composition
Total Parking Spaces 1
Garage Yes
Building
Lot Description Interior Lot, Landscaped, Water/Lake View
Story Two
Foundation Slab
Level or Stories Two
Schools
Elementary Schools Hursthills
High Schools Bell
School District Hurst-Euless-Bedford Isd
Others
Ownership See tax record
Financing Conventional
Read Less
Want to know what your home might be worth? Contact us for a FREE valuation!

Our team is ready to help you sell your home for the highest possible price ASAP

©2024 North Texas Real Estate Information Systems.
Bought with Chris Roman • Bishop Country Realty

GET MORE INFORMATION





