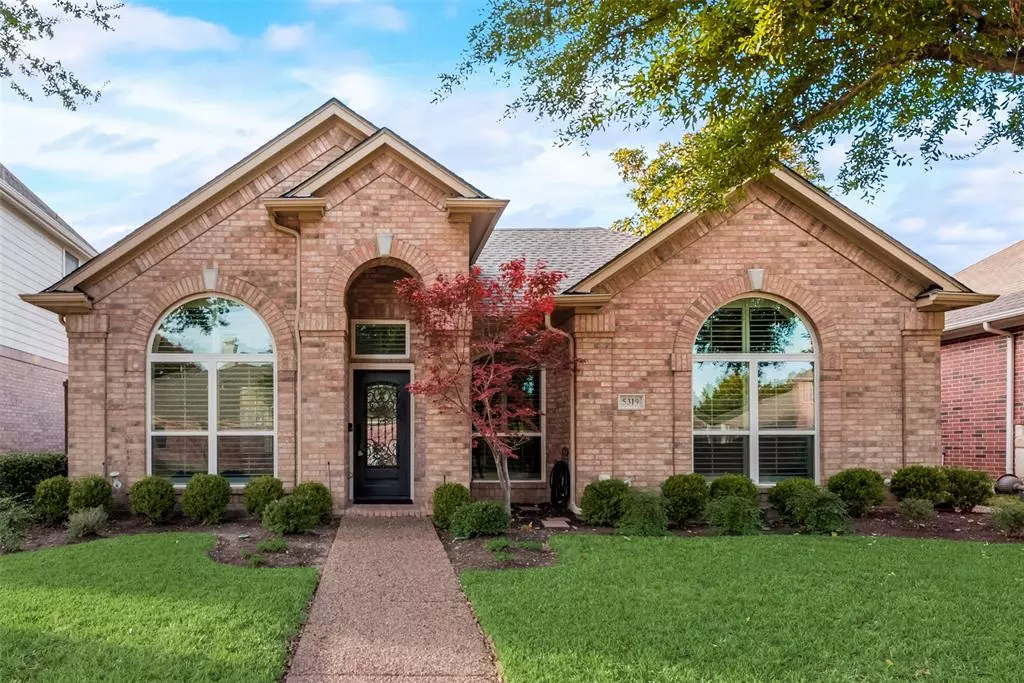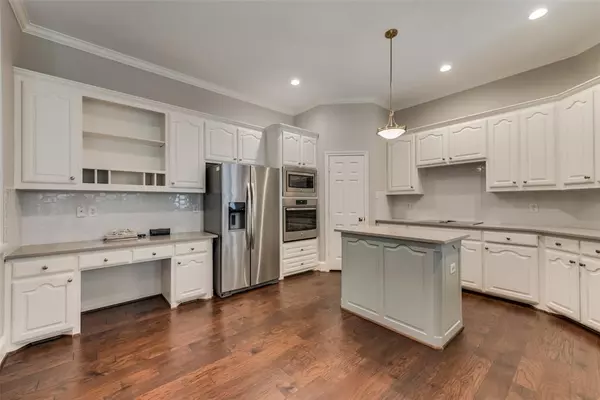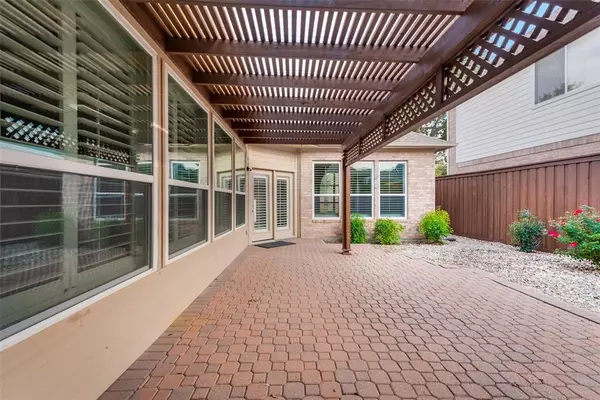$635,000
For more information regarding the value of a property, please contact us for a free consultation.
5319 Gatesworth Lane Dallas, TX 75287
3 Beds
2 Baths
2,266 SqFt
Key Details
Property Type Single Family Home
Sub Type Single Family Residence
Listing Status Sold
Purchase Type For Sale
Square Footage 2,266 sqft
Price per Sqft $280
Subdivision Haverwood Meadows
MLS Listing ID 20480497
Sold Date 02/09/24
Style Traditional
Bedrooms 3
Full Baths 2
HOA Fees $66
HOA Y/N Mandatory
Year Built 1996
Annual Tax Amount $9,781
Lot Size 6,534 Sqft
Acres 0.15
Property Sub-Type Single Family Residence
Property Description
GATED OAKTREE ESTATES BRIGHT AND BEAUTIFULLY UPDATED ONE STORY HOME ON A CUL-DE-SAC! DESIGNER FINISHES THROUGHOUT INCLUDING WOOD FLOORS, PLANTATION SHUTTERS, CHAMPAGNE BRASS LIGHTING & HARDWARE DETAILS, PLUS FRESH, NEUTRAL PAINT! This home is special! Premier location on a quiet street with a flexible floor plan offering the option for a study or 3rd bedroom. Walk into the custom, iron detailed front door, large formal living and dining space OR make it one large living area! Kitchen features painted white cabinets, SS appliances, quartz counters, neutral backsplash plus a built in desk. Overlook the patio from the open family room that features a gas fireplace. The master suite offers a lovely sitting area with plantation shutters that extend all the way to the top of the 12 ft soaring ceilings. Private split bedroom floor plan and adjacent bath convenient for family or guests. Relax on the pergola covered patio that extends to low maintenance flower beds and grassy side yard.
Location
State TX
County Collin
Community Curbs, Gated, Guarded Entrance
Direction From Dallas North Tollway exit Frankford towards Stonehollow and go left into the Oak Tree gated entrance. Be prepared to show ID at the gate.
Rooms
Dining Room 1
Interior
Interior Features Built-in Features, Cable TV Available, Chandelier, Decorative Lighting, Double Vanity, High Speed Internet Available, Kitchen Island, Walk-In Closet(s)
Heating Central, Natural Gas
Cooling Attic Fan, Ceiling Fan(s), Central Air, Electric
Flooring Carpet, Ceramic Tile, Wood
Fireplaces Number 1
Fireplaces Type Family Room, Gas
Appliance Dishwasher, Disposal, Electric Cooktop, Electric Oven, Gas Water Heater, Microwave
Heat Source Central, Natural Gas
Laundry Electric Dryer Hookup, Utility Room, Full Size W/D Area, Washer Hookup
Exterior
Exterior Feature Covered Patio/Porch, Rain Gutters
Garage Spaces 2.0
Fence Wood
Community Features Curbs, Gated, Guarded Entrance
Utilities Available City Sewer, City Water, Curbs, Sidewalk
Roof Type Composition
Total Parking Spaces 2
Garage Yes
Building
Lot Description Cul-De-Sac, Interior Lot, Sprinkler System, Subdivision
Story One
Foundation Slab
Level or Stories One
Structure Type Brick
Schools
Elementary Schools Haggar
Middle Schools Frankford
High Schools Shepton
School District Plano Isd
Others
Ownership Mary Ann Glass
Acceptable Financing Cash, Conventional
Listing Terms Cash, Conventional
Financing Conventional
Special Listing Condition Survey Available
Read Less
Want to know what your home might be worth? Contact us for a FREE valuation!

Our team is ready to help you sell your home for the highest possible price ASAP

©2025 North Texas Real Estate Information Systems.
Bought with Brandon Meek • Robert Elliott and Associates
GET MORE INFORMATION





