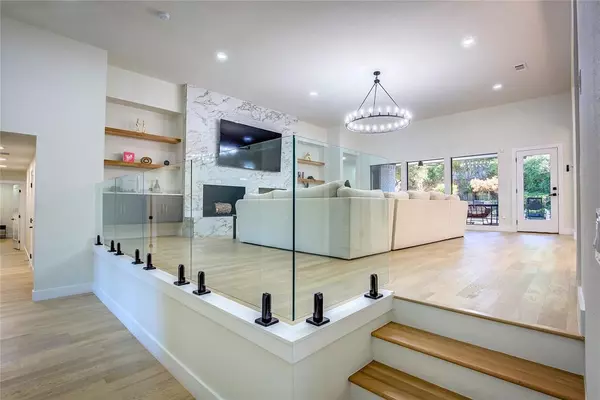$1,399,000
For more information regarding the value of a property, please contact us for a free consultation.
9412 Moss Haven Drive Dallas, TX 75231
5 Beds
4 Baths
3,694 SqFt
Key Details
Property Type Single Family Home
Sub Type Single Family Residence
Listing Status Sold
Purchase Type For Sale
Square Footage 3,694 sqft
Price per Sqft $378
Subdivision Oak Highlands Estates
MLS Listing ID 20506994
Sold Date 02/23/24
Style Traditional
Bedrooms 5
Full Baths 3
Half Baths 1
HOA Y/N None
Year Built 1978
Annual Tax Amount $33,363
Lot Size 0.332 Acres
Acres 0.332
Property Description
Welcome to luxurious living in Oak Highlands Estates! This stunning 5-bedroom, 3.5-bath home is situated on a spacious corner lot, boasting high-end finishes and meticulous attention to detail. The open floor plan connects the kitchen & living room, creating a perfect space for entertaining. The kitchen features custom cabinetry, farmhouse sink, waterfall island, walk-in pantry, quartz countertops, & top-of-the-line appliances. The primary suite is a true retreat, occupying a separate wing with a sitting area overlooking the lush backyard. Enjoy the warmth of a fireplace, his-and-her closets, and unwind in the luxurious free-standing tub. Escape to the backyard oasis, a private haven with gorgeous landscaping, pool, hot tub, & covered patio. An additional parking pad complements the side 3-car garage with epoxy flooring. The location is unbeatable. You're just moments from North Park, White Rock Lake, walking trails, & golf. MAKE SURE TO CHECK OUT THE 3D MODEL & FLOOR PLAN!
Location
State TX
County Dallas
Direction North on I-75, exit Royal and go East. Turn right on Abrams and go South. Turn right on Moss Trail. Turn right on Moss Haven. Home will be on the right.
Rooms
Dining Room 2
Interior
Interior Features Built-in Features, Built-in Wine Cooler, Cable TV Available, Chandelier, Decorative Lighting, Double Vanity, Eat-in Kitchen, Granite Counters, Kitchen Island, Open Floorplan, Sound System Wiring
Heating Central
Cooling Ceiling Fan(s), Central Air
Flooring Tile, Wood
Fireplaces Number 2
Fireplaces Type Brick, Electric, Gas, Living Room, Master Bedroom
Appliance Dishwasher, Disposal, Gas Cooktop, Microwave, Double Oven
Heat Source Central
Exterior
Exterior Feature Covered Patio/Porch, RV/Boat Parking, Other
Garage Spaces 3.0
Fence Back Yard, Wood
Pool Gunite, In Ground, Outdoor Pool, Pump
Utilities Available City Sewer, City Water
Roof Type Composition
Total Parking Spaces 3
Garage Yes
Private Pool 1
Building
Lot Description Corner Lot, Landscaped, Many Trees
Story One
Foundation Slab
Level or Stories One
Structure Type Brick
Schools
Elementary Schools Mosshaven
High Schools Lake Highlands
School District Richardson Isd
Others
Ownership withheld
Acceptable Financing Cash, Conventional, FHA, VA Loan
Listing Terms Cash, Conventional, FHA, VA Loan
Financing Cash
Read Less
Want to know what your home might be worth? Contact us for a FREE valuation!

Our team is ready to help you sell your home for the highest possible price ASAP

©2025 North Texas Real Estate Information Systems.
Bought with Lucy Johnson • Briggs Freeman Sotheby's Int'l
GET MORE INFORMATION





