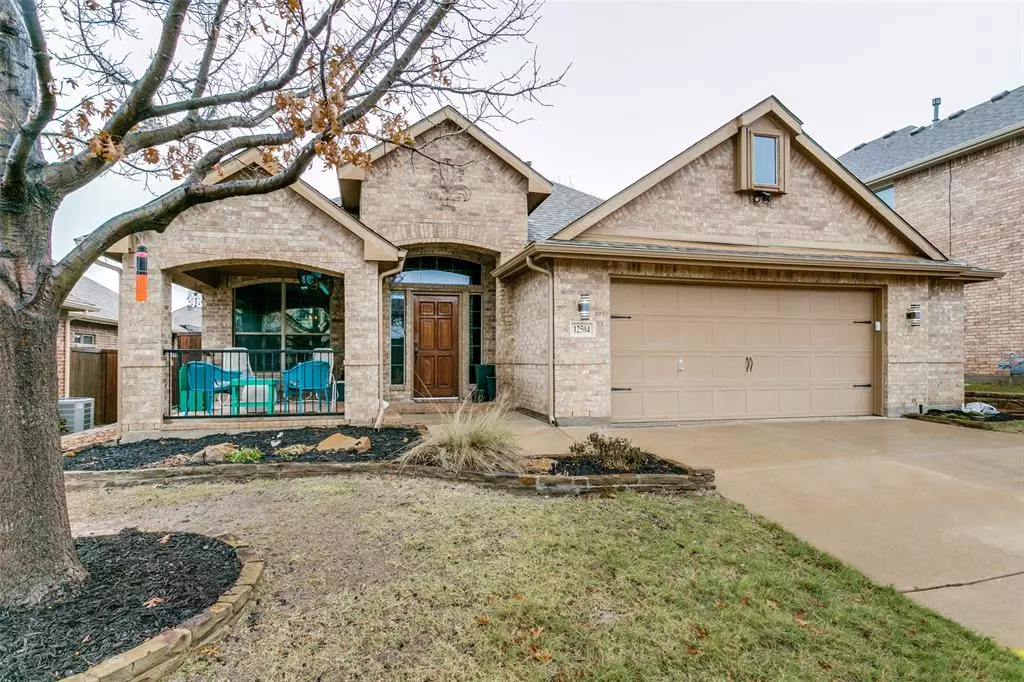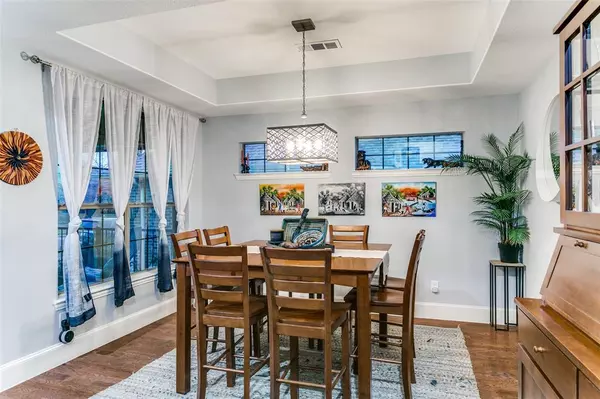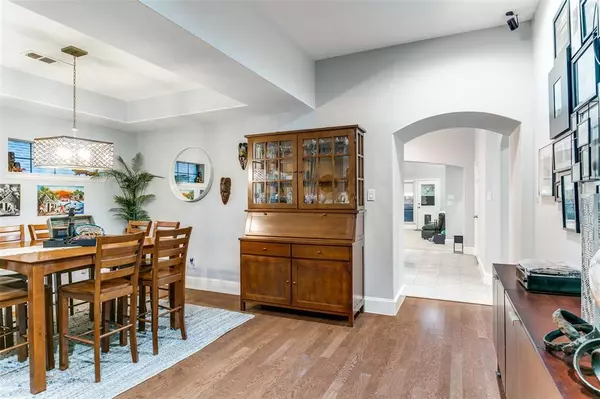$405,000
For more information regarding the value of a property, please contact us for a free consultation.
12504 Falabella Way Fort Worth, TX 76244
3 Beds
2 Baths
1,869 SqFt
Key Details
Property Type Single Family Home
Sub Type Single Family Residence
Listing Status Sold
Purchase Type For Sale
Square Footage 1,869 sqft
Price per Sqft $216
Subdivision Saratoga
MLS Listing ID 20505294
Sold Date 02/26/24
Style Traditional
Bedrooms 3
Full Baths 2
HOA Fees $22
HOA Y/N Mandatory
Year Built 2006
Annual Tax Amount $6,929
Lot Size 5,488 Sqft
Acres 0.126
Property Description
Welcome to this charming 3-bedroom, 2-bathroom home with a spacious 2.5-car garage, nestled in the highly sought after neighborhood of Saratoga, located within walking distance to the award-winning Kay Granger Elementary School. This open concept floor-plan combines modern comfort with timeless elegance. The heart of the home is the well-appointed kitchen, perfect for culinary enthusiasts, opening seamlessly to a cozy living area. The master bedroom boasts an ensuite with oversized master custom closet, while the additional bedrooms provide versatile spaces for family, guests, or a home office. Outside, the manicured yard and patio invite outdoor enjoyment with family and friends in your very own hot tub. This home is a haven for families seeking both style and educational excellence.
Location
State TX
County Tarrant
Community Community Pool, Curbs, Greenbelt, Jogging Path/Bike Path, Park, Playground, Pool, Sidewalks
Direction 170 East to Alta Vista TR, TR Champions View Pkwy, TL Saratoga Springs Cir, TL Falabella Way
Rooms
Dining Room 2
Interior
Interior Features Cable TV Available, Decorative Lighting, Eat-in Kitchen, Flat Screen Wiring, High Speed Internet Available, Kitchen Island, Open Floorplan, Pantry, Sound System Wiring, Walk-In Closet(s)
Heating Natural Gas, Zoned
Cooling Electric
Flooring Carpet, Ceramic Tile, Wood
Fireplaces Number 1
Fireplaces Type Gas
Appliance Dishwasher, Disposal, Electric Cooktop, Microwave, Plumbed For Gas in Kitchen, Vented Exhaust Fan
Heat Source Natural Gas, Zoned
Laundry Electric Dryer Hookup, Full Size W/D Area, Washer Hookup
Exterior
Exterior Feature Covered Patio/Porch, Rain Gutters
Garage Spaces 2.0
Carport Spaces 2
Fence Fenced, Wood
Pool Separate Spa/Hot Tub
Community Features Community Pool, Curbs, Greenbelt, Jogging Path/Bike Path, Park, Playground, Pool, Sidewalks
Utilities Available Cable Available, City Sewer, City Water, Co-op Electric, Curbs, Individual Gas Meter, Individual Water Meter, Natural Gas Available, Sidewalk, Underground Utilities
Roof Type Composition
Total Parking Spaces 2
Garage Yes
Building
Lot Description Interior Lot, Landscaped, Sprinkler System, Subdivision
Story One
Level or Stories One
Structure Type Brick
Schools
Elementary Schools Kay Granger
Middle Schools John M Tidwell
High Schools Byron Nelson
School District Northwest Isd
Others
Ownership See Tax Records
Acceptable Financing Cash, Conventional, FHA, VA Loan
Listing Terms Cash, Conventional, FHA, VA Loan
Financing Cash
Special Listing Condition Survey Available
Read Less
Want to know what your home might be worth? Contact us for a FREE valuation!

Our team is ready to help you sell your home for the highest possible price ASAP

©2024 North Texas Real Estate Information Systems.
Bought with Lori Lewis • JPAR Cedar Hill

GET MORE INFORMATION





