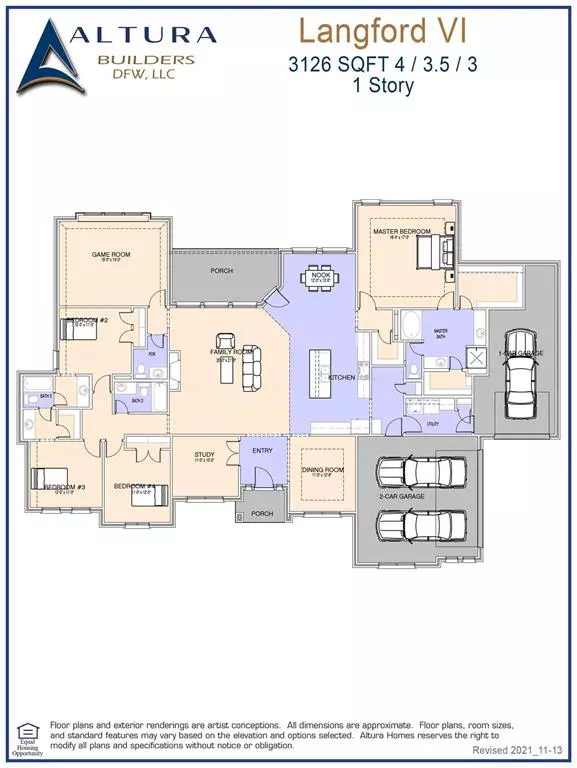$576,365
For more information regarding the value of a property, please contact us for a free consultation.
6705 Thames Mesquite, TX 75126
4 Beds
4 Baths
3,126 SqFt
Key Details
Property Type Single Family Home
Sub Type Single Family Residence
Listing Status Sold
Purchase Type For Sale
Square Footage 3,126 sqft
Price per Sqft $184
Subdivision Berkshire Estates
MLS Listing ID 20465983
Sold Date 02/26/24
Style Traditional
Bedrooms 4
Full Baths 3
Half Baths 1
HOA Fees $41/ann
HOA Y/N Mandatory
Year Built 2023
Lot Size 1.020 Acres
Acres 1.02
Property Description
MLS# 20465983 - Built by Altura Homes - Ready Now! ~ **$15K in FLEX money!!** You'll love this single story four bedroom, three and a half bath with a three car garage offering 3,126 sq ft of living space in a peaceful country type setting. Inviting and functional with room for everyday or for entertaining family and friends. Three bedrooms with Jack & Jill bath & additional private bath. Isolated master with his and hers closets & vanities as well as separate tub and shower. Great game room perfect for entertaining with family or friends. Lots of natural light, energy efficient, and extra touches throughout all on a one acre lot in a desirable location. Make this your perfect place to call home!!!!
Location
State TX
County Kaufman
Direction From I-20 going east take the exit to Highway 2932 going south. Follow to Bassett Lane. Bassett Lane is on the Left. The community will be on right. No onsite Model currently
Rooms
Dining Room 2
Interior
Interior Features Decorative Lighting, Granite Counters, High Speed Internet Available, Kitchen Island, Pantry
Heating Central, Propane
Cooling Ceiling Fan(s), Central Air, Electric
Flooring Carpet, Luxury Vinyl Plank, Tile
Fireplaces Number 1
Fireplaces Type Brick, Propane
Appliance Dishwasher, Disposal, Electric Oven, Gas Cooktop, Microwave, Tankless Water Heater
Heat Source Central, Propane
Laundry Electric Dryer Hookup, Utility Room, Full Size W/D Area
Exterior
Exterior Feature Covered Patio/Porch, Rain Gutters
Garage Spaces 3.0
Fence None
Utilities Available Aerobic Septic, Community Mailbox
Roof Type Composition
Total Parking Spaces 3
Garage Yes
Building
Lot Description Acreage, Interior Lot
Story One
Foundation Slab
Level or Stories One
Structure Type Brick,Rock/Stone
Schools
Elementary Schools Henderson
Middle Schools Warren
High Schools Forney
School District Forney Isd
Others
Ownership Altura Homes
Financing VA
Read Less
Want to know what your home might be worth? Contact us for a FREE valuation!

Our team is ready to help you sell your home for the highest possible price ASAP

©2024 North Texas Real Estate Information Systems.
Bought with Gregory Ivey • The Ivey Agency LLC

GET MORE INFORMATION


