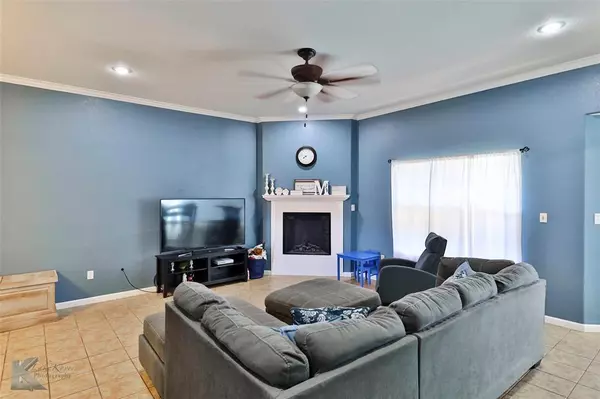$249,900
For more information regarding the value of a property, please contact us for a free consultation.
3134 Sterling Street Abilene, TX 79606
4 Beds
2 Baths
1,786 SqFt
Key Details
Property Type Single Family Home
Sub Type Single Family Residence
Listing Status Sold
Purchase Type For Sale
Square Footage 1,786 sqft
Price per Sqft $139
Subdivision Hampton Hills Ii
MLS Listing ID 20505829
Sold Date 02/26/24
Style Traditional
Bedrooms 4
Full Baths 2
HOA Y/N None
Year Built 2012
Annual Tax Amount $6,023
Lot Size 6,359 Sqft
Acres 0.146
Property Description
This beautiful 4 bedroom, 2 bathroom home is a must see! The proximity to Dyess makes it convenient, especially with that well-equipped kitchen—granite countertops, stainless steel appliances, and ample cabinet space, what more could you ask for? The split bedroom floorplan adds a nice touch of privacy, and the master suite with a jetted tub, dual sinks, separate shower, and walk-in closets is a luxurious retreat. The utility room with a granite countertop sink is a practical addition, and the covered back patio overlooking the landscaped yard is a perfect spot to unwind. It's a home designed for comfort and convenience!
Current tenants lease ends March 31, 2024
Showings after 5 during the week and most anytime on weekends. 24 hour notice preferred.
Location
State TX
County Taylor
Direction From Hampton Hills take a left on Sterling Street and home will be on the right.
Rooms
Dining Room 1
Interior
Interior Features Cable TV Available, High Speed Internet Available, Vaulted Ceiling(s)
Heating Central, Electric, Heat Pump
Cooling Ceiling Fan(s), Central Air, Electric
Flooring Carpet, Ceramic Tile
Fireplaces Number 1
Fireplaces Type Blower Fan, Electric, Insert
Appliance Dishwasher, Disposal, Electric Range, Electric Water Heater, Microwave
Heat Source Central, Electric, Heat Pump
Laundry Electric Dryer Hookup, Full Size W/D Area, Washer Hookup
Exterior
Exterior Feature Covered Patio/Porch
Garage Spaces 2.0
Fence Wood
Utilities Available All Weather Road, City Sewer, City Water, Community Mailbox, Curbs, Sidewalk
Roof Type Composition
Total Parking Spaces 2
Garage Yes
Building
Lot Description Interior Lot, Landscaped, Lrg. Backyard Grass, Sprinkler System
Story One
Foundation Slab
Level or Stories One
Structure Type Brick
Schools
Elementary Schools Dyess
Middle Schools Clack
High Schools Cooper
School District Abilene Isd
Others
Ownership of record
Acceptable Financing Cash, Conventional, FHA, VA Loan
Listing Terms Cash, Conventional, FHA, VA Loan
Financing Conventional
Read Less
Want to know what your home might be worth? Contact us for a FREE valuation!

Our team is ready to help you sell your home for the highest possible price ASAP

©2025 North Texas Real Estate Information Systems.
Bought with Kristi Andrew • Abilene Group Premier Real Estate Advisors LLC
GET MORE INFORMATION





