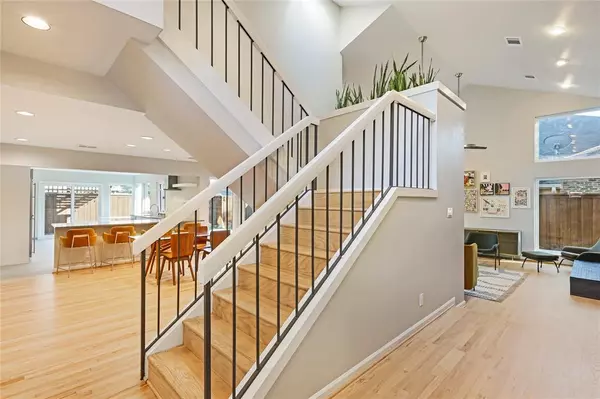$775,000
For more information regarding the value of a property, please contact us for a free consultation.
7168 Manor Oaks Drive Dallas, TX 75248
4 Beds
3 Baths
3,140 SqFt
Key Details
Property Type Single Family Home
Sub Type Single Family Residence
Listing Status Sold
Purchase Type For Sale
Square Footage 3,140 sqft
Price per Sqft $246
Subdivision Preston Manor Estates
MLS Listing ID 20534240
Sold Date 02/29/24
Style Contemporary/Modern
Bedrooms 4
Full Baths 3
HOA Fees $6/ann
HOA Y/N Voluntary
Year Built 1979
Annual Tax Amount $14,923
Lot Size 8,668 Sqft
Acres 0.199
Property Description
This wonderful and spacious contemporary corner lot home in the Richardson ISD is ready for new owners. Step inside to discover a sizeable and updated eat-in kitchen featuring a wall of storage cabinets, built-in refrigerator and seamless access to an outdoor pergola patio, which is perfect for dining alfresco. The living room features cathedral ceilings anchored by a wall of windows on one side and a floor to ceiling stacked stone fireplace surround on the opposing wall – which is the mirror image of the stone wall and fireplace in the primary suite. Step outside the spacious primary suite to a private courtyard perfect for winding down. Also located on the first level is a flexible room which can be used as a den, office or in-law suite, complete with an adjacent full bath. Upstairs and separate from the primary suite is where you will find three bedrooms and a Jack-and-Jill bath. And if you enjoy the outdoors, you are just minutes from Campbell Green Park and the Marni Kaner Trail.
Location
State TX
County Dallas
Direction From Preston Rd, head east on Davenport Rd, just south of Campbell rd. Drive on Davenport for .4 miles, then left at stop sign. Turn right onto Campbell rd for .6 miles. Then turn right onto Hillcrest Rd and drive for 489 feet. Turn left on Gracefield Ln for .1 miles. The home will be on your left.
Rooms
Dining Room 1
Interior
Interior Features Cathedral Ceiling(s), Eat-in Kitchen, Flat Screen Wiring, High Speed Internet Available, Walk-In Closet(s), In-Law Suite Floorplan
Heating Central, Natural Gas
Cooling Central Air, Electric
Fireplaces Number 2
Fireplaces Type Bedroom, Brick, Gas Logs, Gas Starter, Living Room
Appliance Built-in Refrigerator, Electric Cooktop, Microwave, Convection Oven, Washer
Heat Source Central, Natural Gas
Laundry Electric Dryer Hookup, Utility Room, Full Size W/D Area, Washer Hookup
Exterior
Exterior Feature Courtyard, Covered Patio/Porch, Permeable Paving
Garage Spaces 2.0
Fence Wood
Utilities Available Alley, Asphalt, City Sewer, City Water, Curbs, Individual Gas Meter, Individual Water Meter, Sidewalk, Underground Utilities
Total Parking Spaces 2
Garage Yes
Building
Lot Description Corner Lot, Sprinkler System, Subdivision
Story Two
Level or Stories Two
Structure Type Brick,Fiber Cement,Wood
Schools
Elementary Schools Brentfield
High Schools Pearce
School District Richardson Isd
Others
Restrictions Unknown Encumbrance(s)
Ownership see agent
Financing Conventional
Special Listing Condition Survey Available
Read Less
Want to know what your home might be worth? Contact us for a FREE valuation!

Our team is ready to help you sell your home for the highest possible price ASAP

©2025 North Texas Real Estate Information Systems.
Bought with Erika Orbin • Compass RE Texas, LLC.
GET MORE INFORMATION





