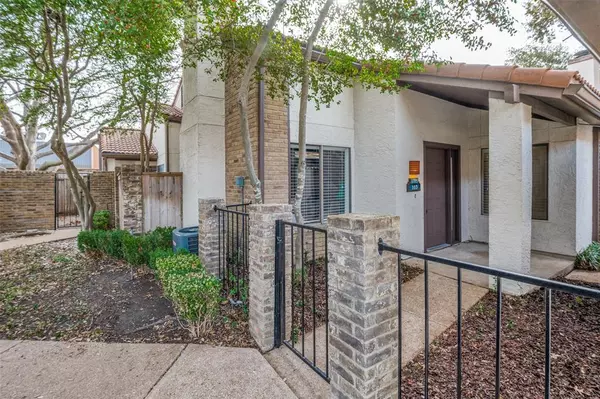$280,000
For more information regarding the value of a property, please contact us for a free consultation.
18040 Midway Road #103 Dallas, TX 75287
2 Beds
2 Baths
1,194 SqFt
Key Details
Property Type Condo
Sub Type Condominium
Listing Status Sold
Purchase Type For Sale
Square Footage 1,194 sqft
Price per Sqft $234
Subdivision Midway Villas
MLS Listing ID 20536320
Sold Date 03/11/24
Style Traditional
Bedrooms 2
Full Baths 2
HOA Fees $366/mo
HOA Y/N Mandatory
Year Built 1984
Annual Tax Amount $4,509
Property Description
LOCATION! LOCATION! LOCATION! UPDATED, GORGEOUS, and MOVE IN READY! Located within a meticulously cared-for community adorned with vibrant landscaping, offering a quaint small community feel, yet close to shops, restaurants, easy access to Dallas Tollway, George Bush, a short drive to Downtown Dallas. Two bedrooms with two baths, one bedroom downstairs, and one upstairs with a personal library with sitting area, a rare find! Upstairs also has a full bath and balcony! A great place for morning coffee and a book! This condo has been well cared for and has updates throughout! The kitchen has updated cabinets, granite counters, ss appliances. Private patio located off the kitchen, a great place to grill and chill surrounded by trees. Enclosed entry with gate allows for another sitting area in front. Garage is also conveniently located just steps from your front door! The community offers two pools and a hot tub, a great place to hang out on the hot summer days. A MUST SEE! Don't miss it!
Location
State TX
County Collin
Community Community Pool
Direction South of Midway & Frankford intersection.
Rooms
Dining Room 1
Interior
Interior Features Cable TV Available, Decorative Lighting, Eat-in Kitchen, Flat Screen Wiring, Granite Counters, High Speed Internet Available, Loft, Walk-In Closet(s), Wet Bar
Heating Central, Electric
Cooling Ceiling Fan(s), Central Air, Electric
Flooring Carpet, Ceramic Tile
Fireplaces Number 1
Fireplaces Type Wood Burning
Appliance Dishwasher, Disposal, Electric Range, Electric Water Heater, Microwave
Heat Source Central, Electric
Laundry Electric Dryer Hookup, In Kitchen, Full Size W/D Area, Washer Hookup
Exterior
Garage Spaces 1.0
Fence Privacy, Wood
Pool Gunite, Separate Spa/Hot Tub
Community Features Community Pool
Utilities Available Cable Available, City Sewer, City Water, Community Mailbox, Individual Water Meter
Roof Type Spanish Tile
Total Parking Spaces 1
Garage Yes
Private Pool 1
Building
Lot Description Interior Lot, Landscaped
Story Two
Foundation Slab
Level or Stories Two
Structure Type Stucco
Schools
Elementary Schools Mitchell
Middle Schools Frankford
High Schools Shepton
School District Plano Isd
Others
Ownership Of Record
Acceptable Financing Cash, Conventional
Listing Terms Cash, Conventional
Financing Cash
Read Less
Want to know what your home might be worth? Contact us for a FREE valuation!

Our team is ready to help you sell your home for the highest possible price ASAP

©2024 North Texas Real Estate Information Systems.
Bought with Alicia Schroeder • Dave Perry Miller Real Estate

GET MORE INFORMATION





