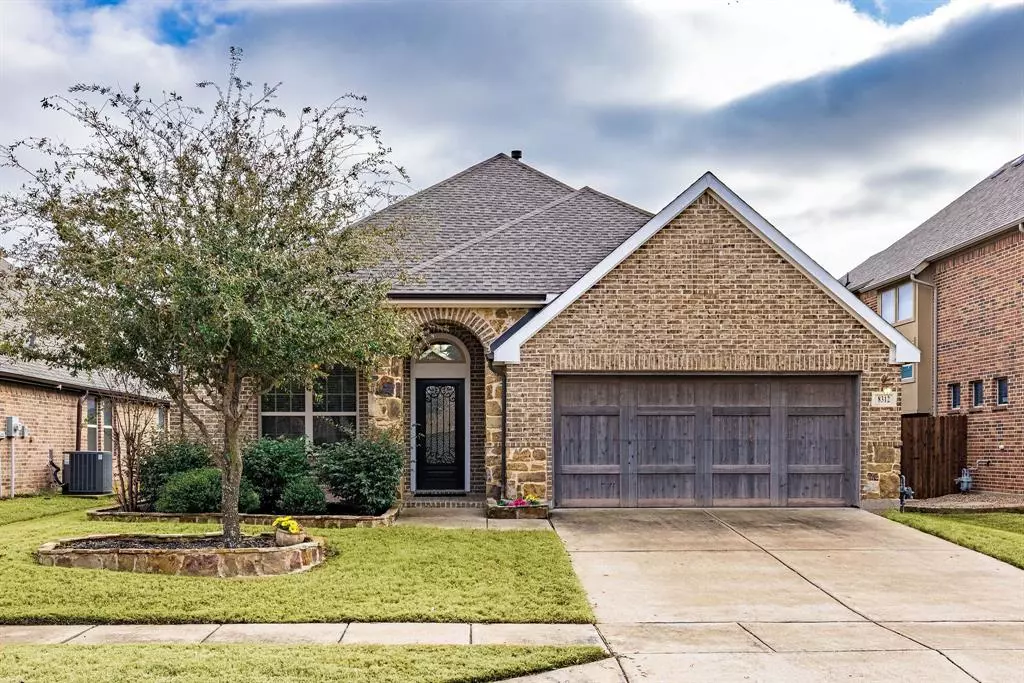$455,000
For more information regarding the value of a property, please contact us for a free consultation.
8312 Whistling Duck Drive Fort Worth, TX 76118
3 Beds
2 Baths
2,105 SqFt
Key Details
Property Type Single Family Home
Sub Type Single Family Residence
Listing Status Sold
Purchase Type For Sale
Square Footage 2,105 sqft
Price per Sqft $216
Subdivision Lakes Of River Trails Add
MLS Listing ID 20519449
Sold Date 03/13/24
Style Traditional
Bedrooms 3
Full Baths 2
HOA Fees $33/qua
HOA Y/N Mandatory
Year Built 2013
Annual Tax Amount $8,498
Lot Size 5,793 Sqft
Acres 0.133
Property Description
Get ready to fall in LOVE with this gorgeous and well-maintained home! The curb appeal invites you inside! Home is light and bright! The chef's kitchen is perfect for holidays, entertaining and family dinners; granite counters, pantry, gas cooktop, island, tons of storage, window above the sink and more! The spacious living room is ideal for movie nights with family and friends! Work from home in your dedicated office! The bonus room would make a great playroom, extra dining or second home office! After a long day relax in your primary suite or soak your cares away in the garden tub! Separate secondary bedrooms are perfect for kiddos or guests! The oversized laundry room has space for a freezer and more! Enjoy rain or sunshine in your enclosed patio with it's own heating and cooling system! Great location in the heart of DFW! Close to shopping, restaurants and schools! HEBISD! Easy access to the highway for a quick commute to work! Are you ready to LOVE where you live in 2024?
Location
State TX
County Tarrant
Community Jogging Path/Bike Path, Lake, Sidewalks
Direction Go south on Precinct Line Rd past Hurst Blvd. Turn right on Trinity Blvd. Left on Old Squall Dr. Right on Whistling Duck Dr. Home is on the left hand side.
Rooms
Dining Room 2
Interior
Interior Features Cable TV Available, Decorative Lighting, Granite Counters, Kitchen Island, Open Floorplan, Pantry, Walk-In Closet(s)
Heating Natural Gas
Cooling Ceiling Fan(s), Central Air, Electric
Flooring Carpet, Ceramic Tile, Wood
Appliance Dishwasher, Disposal, Electric Oven, Gas Cooktop, Microwave
Heat Source Natural Gas
Laundry Electric Dryer Hookup, Utility Room, Full Size W/D Area, Washer Hookup
Exterior
Exterior Feature Covered Patio/Porch, Rain Gutters
Garage Spaces 2.0
Fence Wood
Community Features Jogging Path/Bike Path, Lake, Sidewalks
Utilities Available Cable Available, City Sewer, City Water, Concrete, Curbs, Individual Gas Meter, Sidewalk, Underground Utilities
Roof Type Composition
Total Parking Spaces 2
Garage Yes
Building
Lot Description Few Trees, Interior Lot, Landscaped, Sprinkler System, Subdivision
Story One
Foundation Slab
Level or Stories One
Structure Type Brick,Rock/Stone
Schools
Elementary Schools Rivertrail
High Schools Bell
School District Hurst-Euless-Bedford Isd
Others
Restrictions Deed
Ownership See Tax
Acceptable Financing Cash, Conventional, FHA, VA Loan
Listing Terms Cash, Conventional, FHA, VA Loan
Financing Conventional
Special Listing Condition Deed Restrictions, Survey Available
Read Less
Want to know what your home might be worth? Contact us for a FREE valuation!

Our team is ready to help you sell your home for the highest possible price ASAP

©2024 North Texas Real Estate Information Systems.
Bought with Mena Wahbaa • Keller Williams Realty

GET MORE INFORMATION





