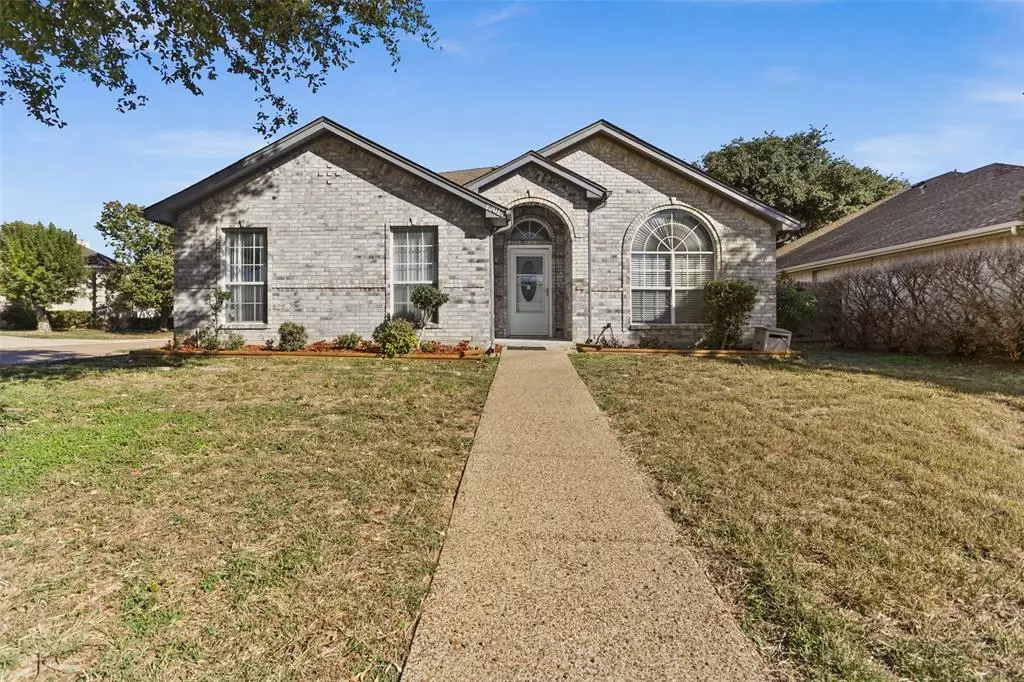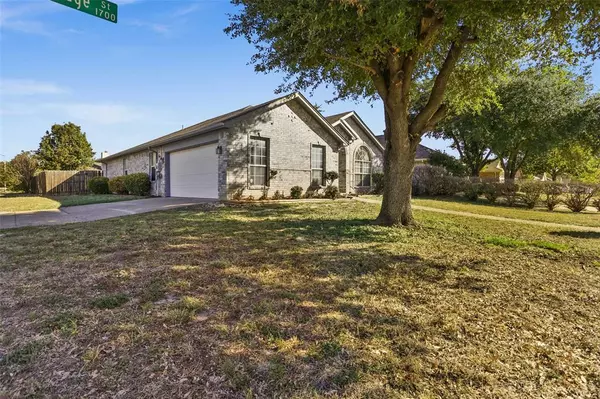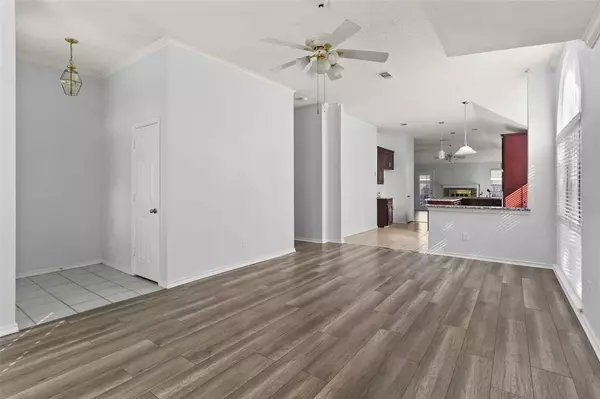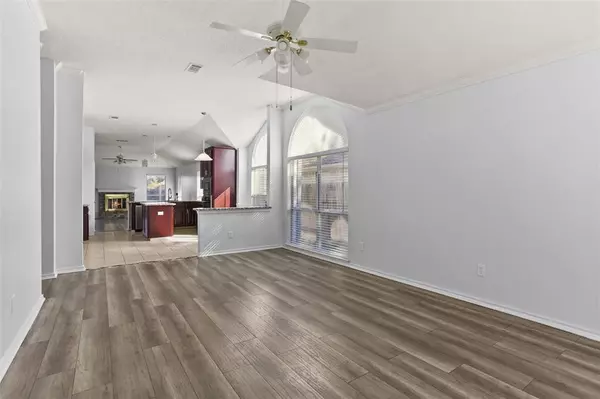$325,000
For more information regarding the value of a property, please contact us for a free consultation.
1701 Canyon Ridge Street Fort Worth, TX 76131
3 Beds
2 Baths
1,882 SqFt
Key Details
Property Type Single Family Home
Sub Type Single Family Residence
Listing Status Sold
Purchase Type For Sale
Square Footage 1,882 sqft
Price per Sqft $172
Subdivision Western Meadows Add
MLS Listing ID 20460124
Sold Date 03/22/24
Bedrooms 3
Full Baths 2
HOA Y/N None
Year Built 1996
Annual Tax Amount $8,120
Lot Size 6,621 Sqft
Acres 0.152
Property Description
**Back on the market after a brief hold due to Seller's being out of the country**
Corner Lot. Gorgeous remodeled home in the desirable Western Meadows Community of Fort Worth. Living and Family open to large kitchen in the heart of the home. Granite Countertops, Stainless Steel Appliances. Spacious main bedroom with large walk-in closet. Recent paint and laminate flooring throughout the home, ceiling fans and much more. Private master bedroom is positioned separately from the other bedrooms. Ideal location, offering convenient access to local amenities; schools, shopping centers and entertainment. Just off 35W and 820 freeways. Don't miss this opportunity to make this wonderful home your own. Buyers and buyer's agent are responsible for verifying all the listing information.
Location
State TX
County Tarrant
Direction Use GPS
Rooms
Dining Room 1
Interior
Interior Features Cable TV Available, Granite Counters, High Speed Internet Available, Open Floorplan, Tile Counters, Walk-In Closet(s)
Heating Central, Electric, Fireplace(s)
Cooling Ceiling Fan(s), Central Air, Electric
Flooring Ceramic Tile, Laminate
Fireplaces Number 1
Fireplaces Type Wood Burning
Appliance Dishwasher, Disposal, Electric Cooktop, Electric Oven, Electric Water Heater, Microwave
Heat Source Central, Electric, Fireplace(s)
Laundry Electric Dryer Hookup, Utility Room, Full Size W/D Area, Washer Hookup
Exterior
Exterior Feature Garden(s), Private Yard
Garage Spaces 2.0
Fence Back Yard, Wood
Utilities Available Cable Available, City Sewer, City Water, Concrete, Curbs, Electricity Available, Electricity Connected
Roof Type Shingle
Garage Yes
Building
Story One
Foundation Slab
Level or Stories One
Structure Type Brick
Schools
Elementary Schools Highctry
Middle Schools Highland
High Schools Boswell
School District Eagle Mt-Saginaw Isd
Others
Ownership Holly Trinh
Acceptable Financing Cash, Conventional, FHA, VA Loan
Listing Terms Cash, Conventional, FHA, VA Loan
Financing FHA
Special Listing Condition Survey Available
Read Less
Want to know what your home might be worth? Contact us for a FREE valuation!

Our team is ready to help you sell your home for the highest possible price ASAP

©2024 North Texas Real Estate Information Systems.
Bought with Katie Baughman • Keller Williams Lonestar DFW

GET MORE INFORMATION





