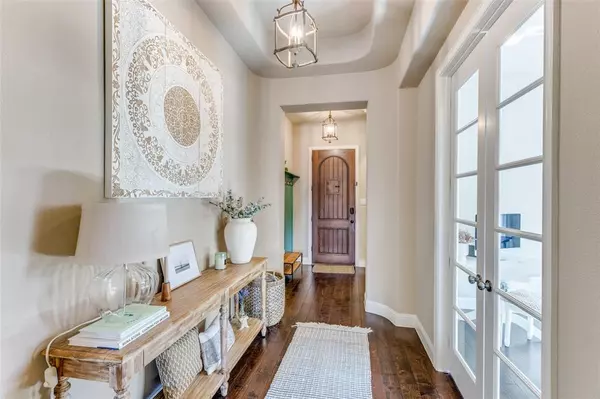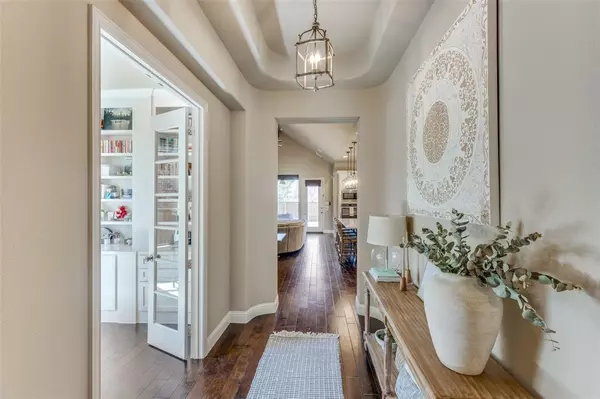$660,000
For more information regarding the value of a property, please contact us for a free consultation.
4804 El Paso Street Mckinney, TX 75070
3 Beds
3 Baths
3,082 SqFt
Key Details
Property Type Single Family Home
Sub Type Single Family Residence
Listing Status Sold
Purchase Type For Sale
Square Footage 3,082 sqft
Price per Sqft $214
Subdivision Barcelona Add
MLS Listing ID 20542537
Sold Date 03/22/24
Style Traditional
Bedrooms 3
Full Baths 3
HOA Fees $54/ann
HOA Y/N Mandatory
Year Built 2015
Annual Tax Amount $8,552
Lot Size 6,446 Sqft
Acres 0.148
Property Description
MULTIPLE OFFERS- DEADLINE MONDAY Feb 26th at 10am! RARE GEM IN THE BEAUTIFUL MCKINNEY, TX!!! Absolutely stunning 1.5 story model like Drees home! Downstairs you will find an open floorplan that's perfect for hosting your family and friends! Office with built in shelving and secondary bedroom with a full bathroom are also on the first level! You will find tons of upgrades, exceptional chefs kitchen with huge quartz island, expansive countertops, custom cabinets, and top of the line appliances! Floor-to-ceiling stone gas log fireplace with a recent limewash update! In downstairs master retreat you will find spa-like bath, separate shower, his & hers sinks, double vanities & oversized walk in closet! Upstairs includes a spacious game room, third bedroom plus full bathroom & private media room! Backyard features extended covered patio with amazing outdoor living space, brick fireplace, lighting & sound system. The perfect space for relaxation and all the fun!
Location
State TX
County Collin
Community Community Pool
Direction FROM 121 SRT, EXIT STACY RD, GO NORTH. TURN RIGHT ON BARCELONA AVE, LEFT ON CRISTO LN, STREET CURVES INTO EL PASO ST. 2ND HOME ON THE LEFT.
Rooms
Dining Room 1
Interior
Interior Features Built-in Features, Cable TV Available, Chandelier, Decorative Lighting, Double Vanity, Eat-in Kitchen, Flat Screen Wiring, High Speed Internet Available, Kitchen Island, Open Floorplan, Pantry, Walk-In Closet(s), In-Law Suite Floorplan
Heating Central
Cooling Ceiling Fan(s), Electric
Flooring Wood
Fireplaces Number 2
Fireplaces Type Gas, Gas Starter, Living Room, Outside
Appliance Dishwasher, Disposal, Gas Cooktop, Gas Water Heater, Ice Maker, Microwave, Double Oven, Plumbed For Gas in Kitchen, Refrigerator, Washer
Heat Source Central
Laundry Electric Dryer Hookup, Utility Room, Full Size W/D Area, Washer Hookup
Exterior
Exterior Feature Covered Patio/Porch, Rain Gutters, Lighting
Garage Spaces 2.0
Fence Wood
Community Features Community Pool
Utilities Available Cable Available, City Sewer, City Water, Individual Gas Meter, Individual Water Meter, Sidewalk, Underground Utilities
Roof Type Composition
Total Parking Spaces 2
Garage Yes
Building
Lot Description Few Trees, Interior Lot, Landscaped, Level, Sprinkler System, Subdivision
Story Two
Level or Stories Two
Structure Type Brick
Schools
Elementary Schools Elliott
Middle Schools Scoggins
High Schools Independence
School District Frisco Isd
Others
Acceptable Financing Cash, Conventional, FHA, VA Loan
Listing Terms Cash, Conventional, FHA, VA Loan
Financing Conventional
Read Less
Want to know what your home might be worth? Contact us for a FREE valuation!

Our team is ready to help you sell your home for the highest possible price ASAP

©2025 North Texas Real Estate Information Systems.
Bought with Miranda Roberts • Compass RE Texas, LLC
GET MORE INFORMATION





