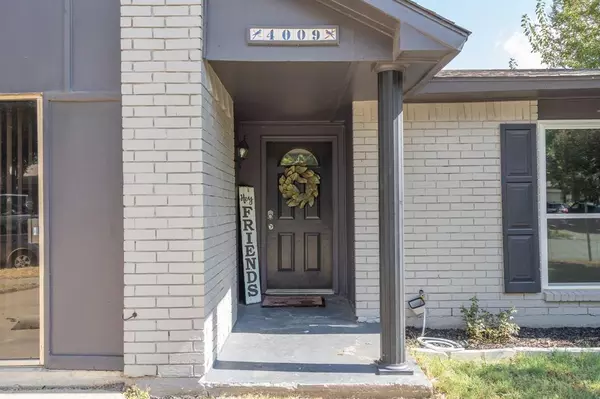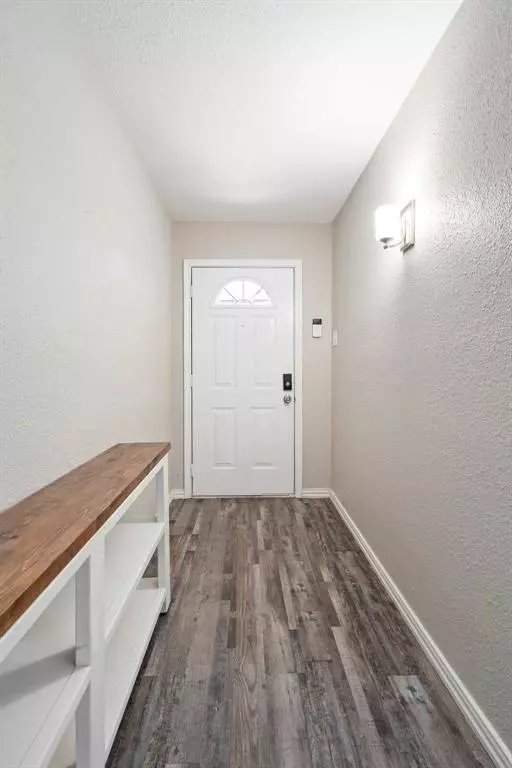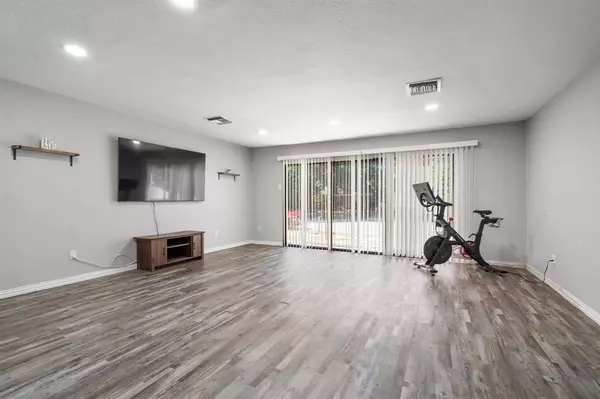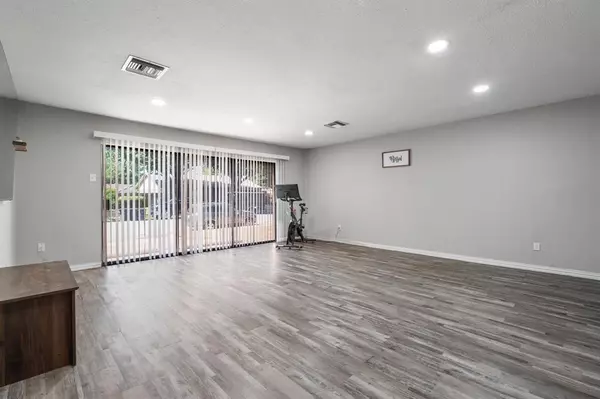$260,000
For more information regarding the value of a property, please contact us for a free consultation.
4009 Longstraw Drive Fort Worth, TX 76137
3 Beds
2 Baths
1,808 SqFt
Key Details
Property Type Single Family Home
Sub Type Single Family Residence
Listing Status Sold
Purchase Type For Sale
Square Footage 1,808 sqft
Price per Sqft $143
Subdivision Summerfields Add
MLS Listing ID 20374274
Sold Date 03/27/24
Bedrooms 3
Full Baths 2
HOA Y/N None
Year Built 1977
Annual Tax Amount $6,284
Lot Size 8,842 Sqft
Acres 0.203
Property Description
Welcome Home! Nestled in a well-established neighborhood within the highly sought-after Keller ISD, this charming home offers three bedrooms and two bathrooms on a single level, accentuated by an inviting open floor plan. The neutral color palette throughout creates a versatile canvas for your personal touch. The modern eat-in kitchen boasts painted cabinets, a subway tile backsplash, and sleek stainless steel appliances, seamlessly connected to the living room featuring an enchanting brick fireplace. The primary bedroom is a retreat, complete with a private ensuite adorned with stylish gray accents. Outside, the spacious backyard provides ample room for both entertaining and leisure activities, making it a perfect setting for your enjoyment. Some notable updates include New HVAC 2022, Water Softening System 2022, Shed 2022, Windows and Sliding Back Door 2022.
Location
State TX
County Tarrant
Community Sidewalks
Direction From I-35 W take exit 59 towards Basswood Blvd. Turn and head east on Basswood Blvd and then turn right onto N Riverside Dr. Turn left onto Longstraw Dr and the home will be on your left.
Rooms
Dining Room 1
Interior
Interior Features Cable TV Available, Eat-in Kitchen, Walk-In Closet(s)
Heating Central, Electric, Fireplace(s)
Cooling Ceiling Fan(s), Central Air, Electric
Flooring Carpet, Laminate
Fireplaces Number 1
Fireplaces Type Brick, Living Room, Wood Burning
Appliance Dishwasher, Disposal, Electric Range, Electric Water Heater, Microwave, Water Softener
Heat Source Central, Electric, Fireplace(s)
Laundry Electric Dryer Hookup, Full Size W/D Area, Washer Hookup
Exterior
Fence Back Yard, Wood
Community Features Sidewalks
Utilities Available Cable Available, City Sewer, City Water, Electricity Connected
Roof Type Composition
Garage No
Building
Lot Description Interior Lot, Lrg. Backyard Grass
Story One
Foundation Slab
Level or Stories One
Structure Type Brick
Schools
Elementary Schools Parkview
Middle Schools Fossil Hill
High Schools Fossilridg
School District Keller Isd
Others
Restrictions Unknown Encumbrance(s)
Ownership See Offer Instructions
Acceptable Financing Cash, Conventional, FHA, VA Loan
Listing Terms Cash, Conventional, FHA, VA Loan
Financing FHA
Special Listing Condition Aerial Photo
Read Less
Want to know what your home might be worth? Contact us for a FREE valuation!

Our team is ready to help you sell your home for the highest possible price ASAP

©2024 North Texas Real Estate Information Systems.
Bought with Matthew Perez • Peak Realty and Associates LLC

GET MORE INFORMATION





