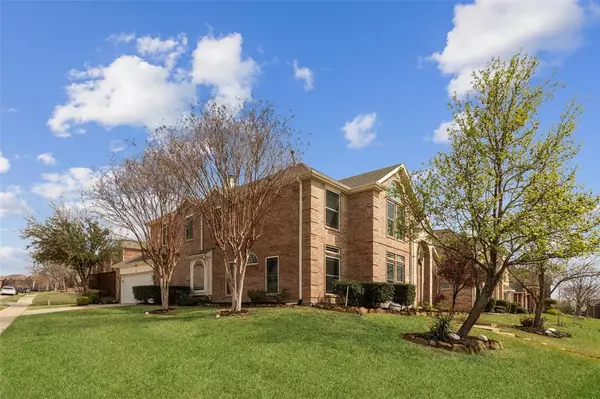$649,000
For more information regarding the value of a property, please contact us for a free consultation.
5598 Midnight Moon Drive Frisco, TX 75036
5 Beds
3 Baths
2,770 SqFt
Key Details
Property Type Single Family Home
Sub Type Single Family Residence
Listing Status Sold
Purchase Type For Sale
Square Footage 2,770 sqft
Price per Sqft $234
Subdivision Lake Hill Village Ph 1
MLS Listing ID 20551094
Sold Date 03/29/24
Style Traditional
Bedrooms 5
Full Baths 2
Half Baths 1
HOA Fees $115/ann
HOA Y/N Mandatory
Year Built 2002
Annual Tax Amount $7,550
Lot Size 9,234 Sqft
Acres 0.212
Property Description
Charming residence located on a spacious corner lot! Nestled in the coveted Lone Star Ranch Community in Frisco, Texas! This spacious 4-bedroom, 2.5-bathroom home features an open layout perfectly suited for seamless entertaining, featuring a study off of the primary bedroom and a versatile loft area that can serve as either a game room or an additional family room, offering limitless possibilities. The kitchen has been updated and provides generous cabinet and counter space, featuring double ovens, a gas cooktop, coffee bar and a modern color palette that's right on trend. Enter the backyard retreat, where you'll find a charming arbor-covered patio perfect for ample seating. Experience the allure of the inviting heated lap pool, perfect for year-round summer activities, complemented by a sun-tanning deck, tranquil water feature, and cozy poolside fire pit. Additionally, revel in the outdoor splendor with unobstructed views of the greenbelt and walking path right from your home.
Location
State TX
County Denton
Community Club House, Community Pool, Fishing, Greenbelt, Jogging Path/Bike Path, Lake, Park, Playground, Pool
Direction Head south on FM 423 S toward Lebanon Rd Use the left 2 lanes to turn left at the 1st cross street onto Lebanon Rd Turn left onto Hunters Creek Trail Turn left onto Midnight Moon Dr Turn right onto Kings View Dr Turn right Destination will be on the right
Rooms
Dining Room 2
Interior
Interior Features Eat-in Kitchen, Flat Screen Wiring, High Speed Internet Available, Loft, Vaulted Ceiling(s), Wainscoting
Heating Central, ENERGY STAR Qualified Equipment, ENERGY STAR/ACCA RSI Qualified Installation, Fireplace(s), Natural Gas
Cooling Attic Fan, Ceiling Fan(s), Central Air, Electric, ENERGY STAR Qualified Equipment
Flooring Carpet, Ceramic Tile, Hardwood, Laminate
Fireplaces Number 1
Fireplaces Type Brick, Gas Logs, None
Appliance Built-in Gas Range, Dishwasher, Disposal, Electric Oven, Gas Cooktop, Gas Water Heater, Microwave, Convection Oven, Double Oven, Plumbed For Gas in Kitchen, Vented Exhaust Fan, Water Filter, Water Purifier
Heat Source Central, ENERGY STAR Qualified Equipment, ENERGY STAR/ACCA RSI Qualified Installation, Fireplace(s), Natural Gas
Laundry Electric Dryer Hookup, Utility Room, Full Size W/D Area, Washer Hookup
Exterior
Exterior Feature Covered Deck, Covered Patio/Porch, Garden(s), Misting System
Garage Spaces 2.0
Fence Back Yard, Wood
Pool Fenced, Gunite, Heated, In Ground, Lap, Pool Sweep, Water Feature, Other
Community Features Club House, Community Pool, Fishing, Greenbelt, Jogging Path/Bike Path, Lake, Park, Playground, Pool
Utilities Available City Sewer, City Water, Electricity Connected, Individual Gas Meter, Individual Water Meter, Underground Utilities
Roof Type Composition,Shingle
Total Parking Spaces 2
Garage Yes
Private Pool 1
Building
Lot Description Corner Lot, Greenbelt, Many Trees, Sloped, Sprinkler System
Story Two
Foundation Slab
Level or Stories Two
Structure Type Brick
Schools
Elementary Schools Bledsoe
Middle Schools Pearson
High Schools Reedy
School District Frisco Isd
Others
Ownership See Owner Record
Acceptable Financing Cash, Conventional, FHA, VA Loan
Listing Terms Cash, Conventional, FHA, VA Loan
Financing Cash
Read Less
Want to know what your home might be worth? Contact us for a FREE valuation!

Our team is ready to help you sell your home for the highest possible price ASAP

©2025 North Texas Real Estate Information Systems.
Bought with David Parks • Briggs Freeman Sotheby's Int'l
GET MORE INFORMATION





