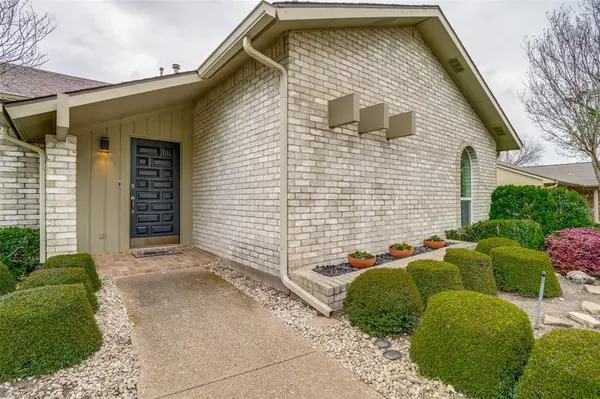$559,000
For more information regarding the value of a property, please contact us for a free consultation.
6709 Hillbriar Drive Dallas, TX 75248
3 Beds
2 Baths
1,997 SqFt
Key Details
Property Type Single Family Home
Sub Type Single Family Residence
Listing Status Sold
Purchase Type For Sale
Square Footage 1,997 sqft
Price per Sqft $279
Subdivision Preston Meadows
MLS Listing ID 20522873
Sold Date 04/18/24
Style Traditional
Bedrooms 3
Full Baths 2
HOA Y/N None
Year Built 1972
Annual Tax Amount $9,184
Lot Size 9,713 Sqft
Acres 0.223
Property Description
Original owners have taken 1,997 square feet (DCAD) of good and with meticulous care + attention to detail MADE IT GREAT. Set on a quiet street, the manicured landscape creates delightful curb appeal. Interiors have been updated and refreshed with up to date paint colors and stylish finishes. The well equipped kitchen is open to the family room and features granite counters, updated cabinetry, newer appliances+ample storage+prep space. The floor plan is versatile with multiple living areas or more formal living with both a living + dining room. The Shoji screens can be closed off to create a home office, hobby room or buyer's choice. The primary bath has been totally reconfigured to create two individual granite clad vanities, walk-in shower and updated fixtures and hardware. When the owners no longer needed a 4th bedroom, they reconfigured the space into a fabulous room size primary closet! Other features include plantation shutters, newer windows. NEW ROOF SCHEDULED FOR INSTALLATION.
Location
State TX
County Dallas
Direction From Arapaho or Beltline, Meadowcreek Rd to Leameadow WEST to SOUTH (left) on Hillbriar. House is on the right SIY
Rooms
Dining Room 1
Interior
Interior Features Cable TV Available, Double Vanity, Eat-in Kitchen, Granite Counters, High Speed Internet Available, Pantry, Walk-In Closet(s)
Heating Central, Natural Gas
Cooling Central Air, Electric
Flooring Carpet, Ceramic Tile
Fireplaces Number 1
Fireplaces Type Family Room, Gas, Gas Starter
Appliance Dishwasher, Disposal, Electric Oven, Gas Water Heater, Microwave, Convection Oven, Refrigerator
Heat Source Central, Natural Gas
Laundry Electric Dryer Hookup, In Kitchen, Full Size W/D Area
Exterior
Exterior Feature Rain Gutters
Garage Spaces 2.0
Fence Wood
Utilities Available Alley, Cable Available, City Sewer, City Water
Roof Type Composition
Total Parking Spaces 2
Garage Yes
Building
Lot Description Interior Lot, Landscaped, Level, Lrg. Backyard Grass, Sprinkler System
Story One
Foundation Slab
Level or Stories One
Structure Type Brick
Schools
Elementary Schools Anne Frank
Middle Schools Benjamin Franklin
High Schools Hillcrest
School District Dallas Isd
Others
Ownership See Agent
Acceptable Financing Cash, Conventional
Listing Terms Cash, Conventional
Financing Conventional
Read Less
Want to know what your home might be worth? Contact us for a FREE valuation!

Our team is ready to help you sell your home for the highest possible price ASAP

©2024 North Texas Real Estate Information Systems.
Bought with Randall Cass • Redfin Corporation

GET MORE INFORMATION





