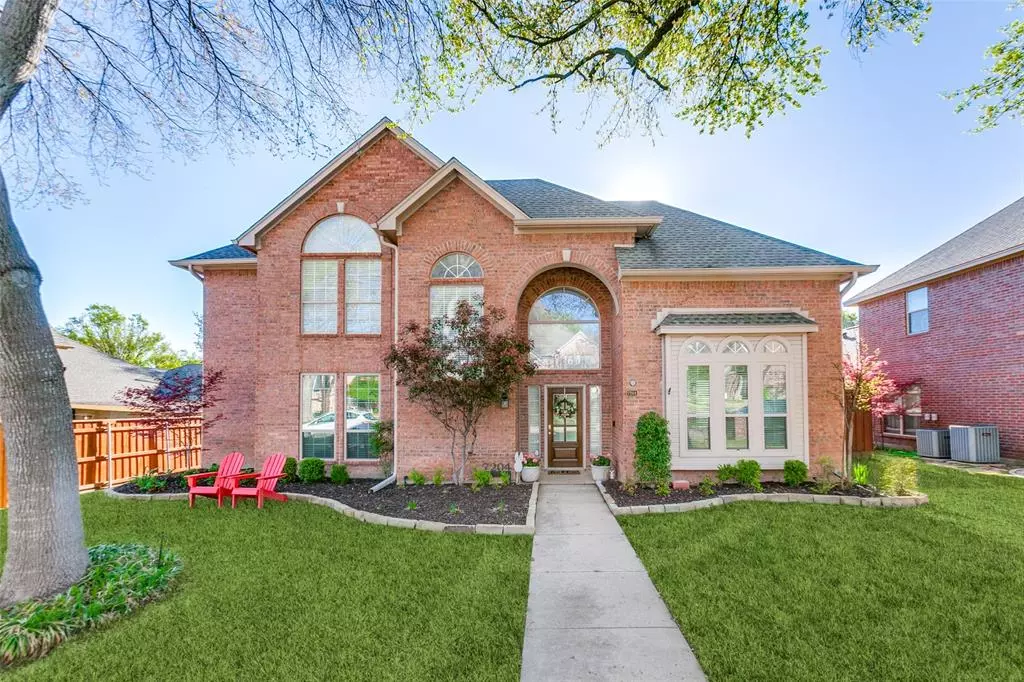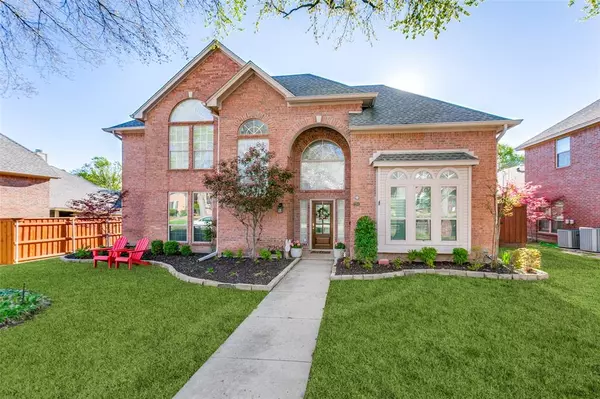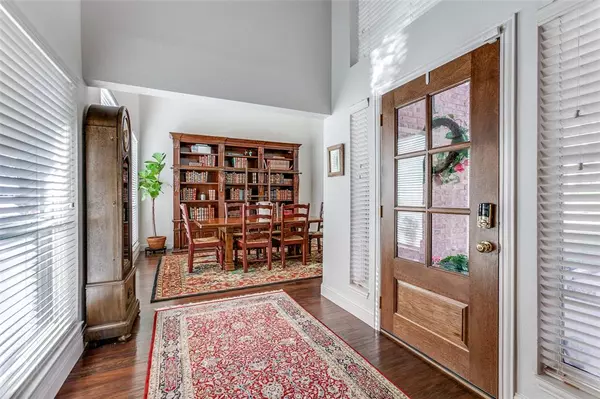$586,000
For more information regarding the value of a property, please contact us for a free consultation.
7204 Angel Fire Drive Plano, TX 75025
4 Beds
3 Baths
2,606 SqFt
Key Details
Property Type Single Family Home
Sub Type Single Family Residence
Listing Status Sold
Purchase Type For Sale
Square Footage 2,606 sqft
Price per Sqft $224
Subdivision Legacy Hills
MLS Listing ID 20562964
Sold Date 04/19/24
Style Traditional
Bedrooms 4
Full Baths 2
Half Baths 1
HOA Y/N None
Year Built 1989
Annual Tax Amount $6,512
Lot Size 8,276 Sqft
Acres 0.19
Property Description
Lush landscaping welcomes you into this well-maintained & updated home in the Legacy Hills community of Plano. Hardwood floors and high ceilings with architectural details throughout. The kitchen features, stainless steel appliances, granite counters, and a metallic subway tile backsplash. Primary bedroom suite downstairs has dual sinks, a soaking tub, as well as a steam shower. 3 bedrooms upstairs share a common bathroom. Outdoor living space with pergola, a pool with a waterfall, and grassy space to the side of the house. Owned Solar Panels with a transferable warranty, reduce energy costs significantly.
Location
State TX
County Collin
Community Curbs, Sidewalks
Direction From Custer go north on Children’s Way, East on Falmouth Drive, North on Royal Crest Lane, and West on Samsbury to wrap around to the North on Angel Fire Drive. 7204 Angel Fire Drive, Plano TX 75025 on the east side of the street.
Rooms
Dining Room 2
Interior
Interior Features Decorative Lighting, Eat-in Kitchen, Granite Counters, High Speed Internet Available, Kitchen Island, Pantry
Heating Active Solar, Central, Fireplace(s)
Cooling Ceiling Fan(s), Central Air
Flooring Carpet, Ceramic Tile, Hardwood
Fireplaces Number 1
Fireplaces Type Decorative, Gas Starter, Living Room, Wood Burning
Appliance Built-in Gas Range, Dishwasher, Disposal, Electric Oven, Gas Range, Gas Water Heater, Microwave, Double Oven, Vented Exhaust Fan
Heat Source Active Solar, Central, Fireplace(s)
Laundry Electric Dryer Hookup, In Kitchen, Utility Room, Full Size W/D Area
Exterior
Exterior Feature Covered Patio/Porch, Lighting, Private Yard
Garage Spaces 3.0
Fence Back Yard, Full, Gate, High Fence, Privacy, Wood
Pool Gunite, In Ground, Pool Sweep, Private, Waterfall
Community Features Curbs, Sidewalks
Utilities Available Alley, Asphalt, Cable Available, City Sewer
Roof Type Composition
Total Parking Spaces 3
Garage Yes
Private Pool 1
Building
Lot Description Few Trees, Landscaped, Sloped, Sprinkler System, Subdivision
Story Two
Foundation Slab
Level or Stories Two
Structure Type Brick
Schools
Elementary Schools Hedgcoxe
Middle Schools Hendrick
High Schools Clark
School District Plano Isd
Others
Ownership BrokerBay
Financing Cash
Read Less
Want to know what your home might be worth? Contact us for a FREE valuation!

Our team is ready to help you sell your home for the highest possible price ASAP

©2025 North Texas Real Estate Information Systems.
Bought with Jay Biedermann • Keller Williams Legacy
GET MORE INFORMATION





